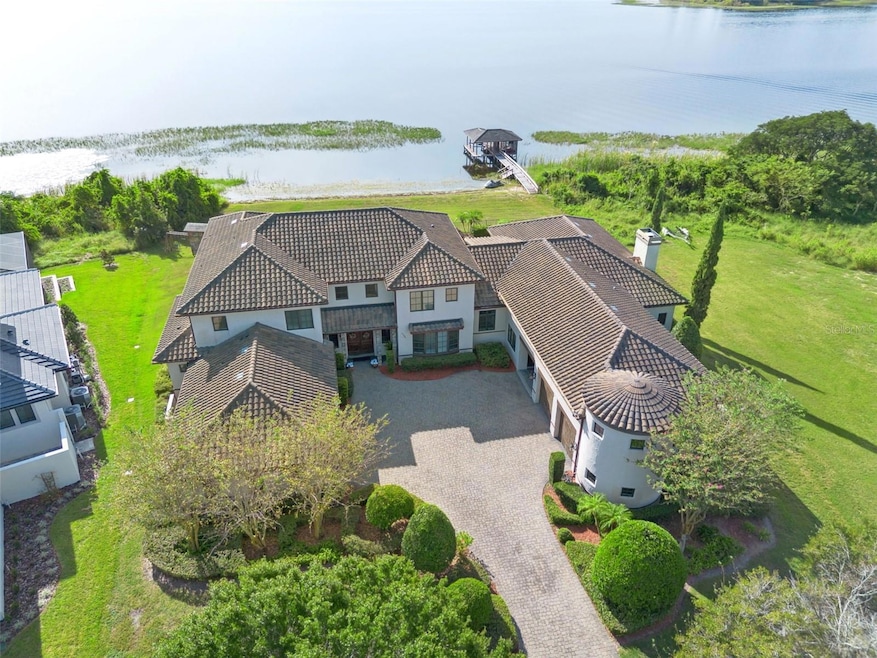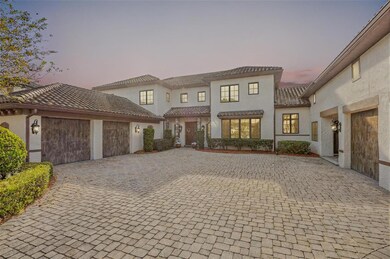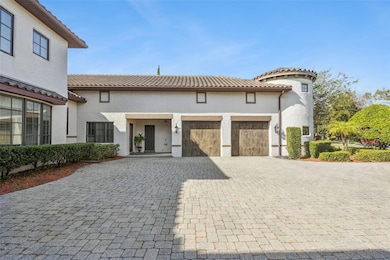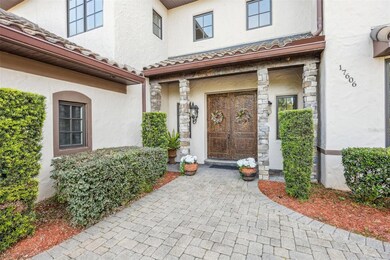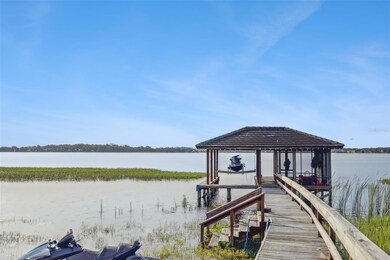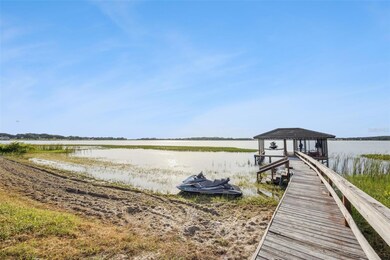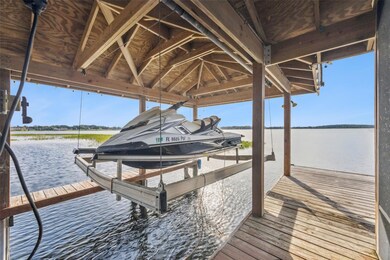17606 Cobblestone Ln Clermont, FL 34711
Estimated payment $16,428/month
Highlights
- Boathouse
- Dock has access to electricity
- Fitness Center
- Lake Front
- Boat Lift
- Heated Indoor Pool
About This Home
Spectacular lakefront estate in the Magnolia Pointe community! Built in 2007 by Master Builders, this single-story custom home offers 7,010 sq ft of luxury living on nearly 1 acre. Step inside to soaring ceilings, a grand staircase, and an open floor plan with breathtaking, unobstructed views of Johns Lake. The gourmet kitchen is a chef’s dream with premium appliances including a Sub-Zero refrigerator, convection oven and steamer, warming drawer, granite countertops, and a large butler’s pantry. The primary suite offers stunning lake views, dual custom walk-in closets, a spa-style bath with dual vanities, dual showers, a 6-foot Jacuzzi tub, and his & hers facilities. Additional spaces include a home theater, game room with wet bar, wine cellar, library, two offices, and dual laundry rooms. Outdoor living is equally impressive with a resort-style pool, waterfall spa, summer kitchen, and screened dock featuring a boat lift. Set on Johns Lake – a 2,400-acre, skiable lake known for world-class boating, skiing, and fishing – this property provides the ultimate lakefront lifestyle. From your backyard, enjoy magical sunsets and even glimpses of Disney’s nightly fireworks across the water. Peace of mind comes with recent upgrades: a new roof, two HVAC units, water heater, and pool pump, all replaced within the last 4 years. Magnolia Pointe is a 24-hour guard-gated community offering amenities such as a private boat ramp to Johns Lake, tennis and basketball courts, playground, and community pool. This rare offering combines refined luxury with the best of Florida’s lakefront living.
Listing Agent
EXP REALTY LLC Brokerage Phone: 888-883-8509 License #3302404 Listed on: 09/23/2025

Home Details
Home Type
- Single Family
Est. Annual Taxes
- $14,491
Year Built
- Built in 2007
Lot Details
- 0.94 Acre Lot
- Lot Dimensions are 90.53x302.6x160.2x301.9
- Lake Front
- Property fronts a freshwater canal
- Cul-De-Sac
- North Facing Home
- Mature Landscaping
- Irrigation Equipment
HOA Fees
- $151 Monthly HOA Fees
Parking
- 4 Car Attached Garage
- Rear-Facing Garage
- Side Facing Garage
- Garage Door Opener
Home Design
- Contemporary Architecture
- Bi-Level Home
- Slab Foundation
- Slate Roof
- Tile Roof
- Block Exterior
- Stucco
Interior Spaces
- 7,010 Sq Ft Home
- Open Floorplan
- Bar Fridge
- Crown Molding
- Cathedral Ceiling
- Ceiling Fan
- Gas Fireplace
- Thermal Windows
- Blinds
- French Doors
- Family Room Off Kitchen
- Separate Formal Living Room
- Formal Dining Room
- Media Room
- Den
- Loft
- Bonus Room
- Storage Room
- Laundry Room
- Inside Utility
- Chain Of Lake Views
- Fire and Smoke Detector
- Attic
Kitchen
- Eat-In Kitchen
- Breakfast Bar
- Dinette
- Walk-In Pantry
- Butlers Pantry
- Built-In Convection Oven
- Range with Range Hood
- Microwave
- Sub-Zero Refrigerator
- Dishwasher
- Solid Surface Countertops
- Disposal
Flooring
- Wood
- Carpet
- Ceramic Tile
Bedrooms and Bathrooms
- 4 Bedrooms
- Primary Bedroom on Main
- Walk-In Closet
- Hydromassage or Jetted Bathtub
- Bathtub With Separate Shower Stall
- Garden Bath
Pool
- Heated Indoor Pool
- Saltwater Pool
- Vinyl Pool
- Spa
- Pool Tile
- Auto Pool Cleaner
Outdoor Features
- Access To Lake
- Access To Chain Of Lakes
- Water Skiing Allowed
- Boat Lift
- Boathouse
- Dock has access to electricity
- Covered Dock
- Deeded Boat Dock
- Lake Privileges
- Deck
- Covered Patio or Porch
- Outdoor Kitchen
- Exterior Lighting
- Outdoor Grill
- Rain Gutters
Utilities
- Forced Air Zoned Heating and Cooling System
- Heat Pump System
- Heating System Uses Propane
- High Speed Internet
- Satellite Dish
- Cable TV Available
Listing and Financial Details
- Visit Down Payment Resource Website
- Tax Lot 03500
- Assessor Parcel Number 25-22-26-1300-000-03500
Community Details
Overview
- Cam Of Lake County/Linda Ellis Association
- Magnolia Point Subdivision
- Association Owns Recreation Facilities
- The community has rules related to deed restrictions
Recreation
- Tennis Courts
- Community Playground
- Fitness Center
- Community Pool
- Park
Security
- Gated Community
Map
Tax History
| Year | Tax Paid | Tax Assessment Tax Assessment Total Assessment is a certain percentage of the fair market value that is determined by local assessors to be the total taxable value of land and additions on the property. | Land | Improvement |
|---|---|---|---|---|
| 2026 | $14,491 | $1,137,220 | -- | -- |
| 2025 | $14,009 | $1,106,250 | -- | -- |
| 2024 | $14,009 | $1,106,250 | -- | -- |
| 2023 | $14,009 | $1,042,750 | $0 | $0 |
| 2022 | $13,466 | $1,012,380 | $0 | $0 |
| 2021 | $13,445 | $982,900 | $0 | $0 |
| 2020 | $13,352 | $969,330 | $0 | $0 |
| 2019 | $13,806 | $947,537 | $0 | $0 |
| 2018 | $15,043 | $1,051,154 | $0 | $0 |
| 2017 | $14,792 | $1,029,534 | $0 | $0 |
| 2016 | $14,811 | $1,008,359 | $0 | $0 |
| 2015 | $15,248 | $1,001,350 | $0 | $0 |
| 2014 | $15,268 | $993,403 | $0 | $0 |
Property History
| Date | Event | Price | List to Sale | Price per Sq Ft |
|---|---|---|---|---|
| 02/12/2026 02/12/26 | Price Changed | $2,925,000 | -0.2% | $417 / Sq Ft |
| 01/05/2026 01/05/26 | Price Changed | $2,930,000 | -0.2% | $418 / Sq Ft |
| 12/01/2025 12/01/25 | Price Changed | $2,935,000 | -0.2% | $419 / Sq Ft |
| 11/17/2025 11/17/25 | Price Changed | $2,940,000 | -0.2% | $419 / Sq Ft |
| 10/31/2025 10/31/25 | Price Changed | $2,945,000 | -1.7% | $420 / Sq Ft |
| 10/01/2025 10/01/25 | For Sale | $2,995,000 | 0.0% | $427 / Sq Ft |
| 09/25/2025 09/25/25 | Pending | -- | -- | -- |
| 09/23/2025 09/23/25 | For Sale | $2,995,000 | -- | $427 / Sq Ft |
Purchase History
| Date | Type | Sale Price | Title Company |
|---|---|---|---|
| Warranty Deed | $975,000 | Bret Jones Title Llc | |
| Trustee Deed | -- | None Available | |
| Trustee Deed | -- | Attorney | |
| Warranty Deed | $272,500 | Homeland Title Services Inc | |
| Warranty Deed | $221,000 | -- | |
| Deed | $190,000 | -- | |
| Warranty Deed | $185,000 | -- |
Mortgage History
| Date | Status | Loan Amount | Loan Type |
|---|---|---|---|
| Previous Owner | $867,000 | New Conventional | |
| Previous Owner | $245,250 | Unknown | |
| Previous Owner | $125,000 | No Value Available | |
| Previous Owner | $125,000 | No Value Available |
Source: Stellar MLS
MLS Number: O6346744
APN: 25-22-26-1300-000-03500
- 13019 Summerlake Way
- 13200 Whisper Bay Dr
- 17428 Woodfair Dr
- 13332 Suburban Terrace
- 13301 Whisper Bay Dr
- 13239 Fountainbleau Dr
- 13216 Fountainbleau Dr
- 17522 Promenade Dr
- 17318 Promenade Dr Unit 196
- 17430 Promenade Dr
- 17523 Promenade Dr
- 17436 Chateau Pine Way
- 13436 Fountainbleau Dr Unit 2-5
- 13429 Fountainbleau Dr Unit 13429
- 17340 Chateau Pine Way
- 17195 Hickory Wind Dr
- 13421 Fountainbleau Dr Unit 4-1
- 17322 Chateau Pine Way Unit 2
- 13565 Fountainbleau Dr
- 13561 Fountainbleau Dr
- 17522 Promenade Dr
- 17523 Promenade Dr
- 17321 Promenade Dr
- 13565 Fountainbleau Dr
- 17239 Chateau Pine Way
- 17014 Crestmont Blvd
- 13185 Blossom Valley Dr
- 13600 Hilltop Groves Blvd
- 5000 Collina Terrace
- 5000 Collina Terrace Unit A2
- 5000 Collina Terrace Unit B1
- 5000 Collina Terrace Unit TH1
- 16413 Good Hearth Blvd
- 1446 Waverunner Ln
- 3448 Current Ave
- 665 Lake Apopka Blvd
- 705 Largovista Dr
- 13600 Hartle Groves Place
- 17102 Heartwood Loop
- 751 W Oakland Ave
Ask me questions while you tour the home.
