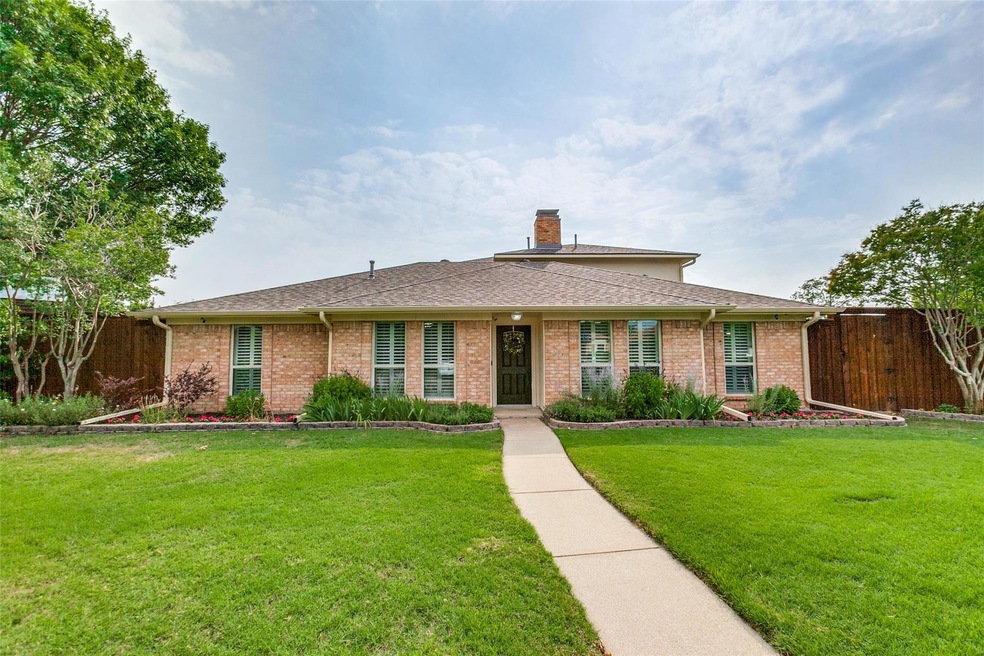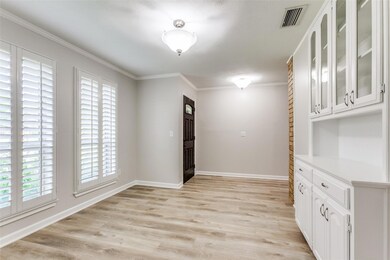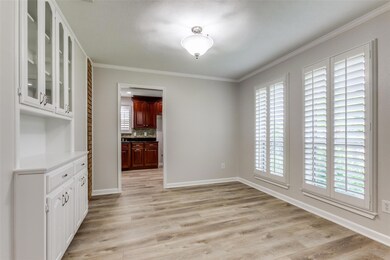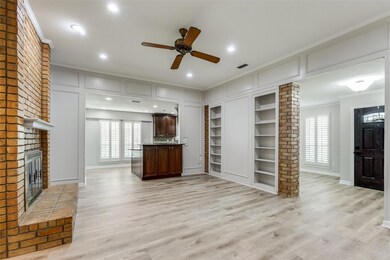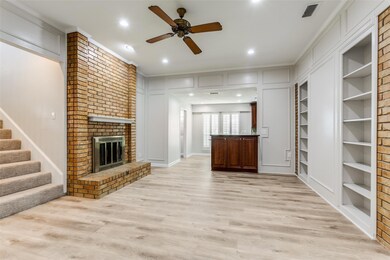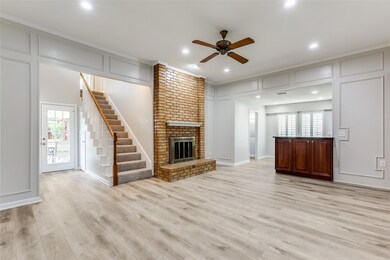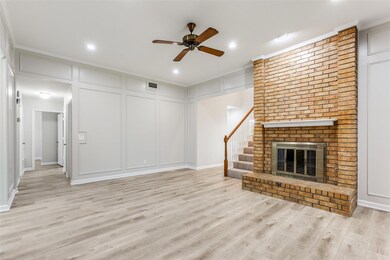
17607 Seedling Ct Dallas, TX 75287
Morningside NeighborhoodHighlights
- In Ground Pool
- Traditional Architecture
- Covered patio or porch
- Two Primary Bedrooms
- Granite Countertops
- Cul-De-Sac
About This Home
As of July 2024Get away from it all in the middle of the Metroplex! Imagine coming home every day to this gorgeous home on a quiet cul-de-sac and dipping your toes in the sparkling, refreshing pool in your large, lush backyard oasis. Spacious downstairs living area with gas starter fireplace, built-in bookshelves. You’ll love meal prep in the kitchen with granite counters, generous cabinet space, and breakfast bar that opens into the living room. Formal dining doubles as an ideal WFH space. Loads of built-ins and extra storage throughout. Plantation shutters, recently installed LVP, carpet, and fresh paint. Primary downstairs. Upper floor makes a perfect guest suite, complete with 2nd primary, full bath, and den with built-ins and pool view. 8' BOB fence, large covered patio, sparkling pool, plenty of yard to spare including extra driveway space perfect for a boat or RV. Large fenced sideyard, complete with garden shed and planter beds. Easy access to airports, shopping, restaurants, & recreation.
Last Agent to Sell the Property
TEXEL-Elite Homes of Texas Brokerage Phone: 469-381-6799 License #0774803 Listed on: 05/24/2024
Home Details
Home Type
- Single Family
Est. Annual Taxes
- $7,434
Year Built
- Built in 1982
Lot Details
- 0.25 Acre Lot
- Cul-De-Sac
- Wood Fence
- Interior Lot
- Sprinkler System
- Few Trees
- Large Grassy Backyard
- Back Yard
Parking
- 2 Car Attached Garage
- Alley Access
- Rear-Facing Garage
- Garage Door Opener
- Driveway
- Additional Parking
Home Design
- Traditional Architecture
- Brick Exterior Construction
- Slab Foundation
- Composition Roof
Interior Spaces
- 2,527 Sq Ft Home
- 2-Story Property
- Dry Bar
- Ceiling Fan
- Fireplace With Gas Starter
- Brick Fireplace
- Plantation Shutters
- Living Room with Fireplace
Kitchen
- Eat-In Kitchen
- Electric Oven
- Electric Cooktop
- Dishwasher
- Granite Countertops
- Disposal
Flooring
- Carpet
- Ceramic Tile
- Luxury Vinyl Plank Tile
Bedrooms and Bathrooms
- 4 Bedrooms
- Double Master Bedroom
- In-Law or Guest Suite
- 3 Full Bathrooms
- Double Vanity
Laundry
- Laundry in Utility Room
- Full Size Washer or Dryer
- Washer and Gas Dryer Hookup
Home Security
- Carbon Monoxide Detectors
- Fire and Smoke Detector
Pool
- In Ground Pool
- Gunite Pool
- Pool Sweep
Outdoor Features
- Covered patio or porch
- Outdoor Storage
- Rain Gutters
Schools
- Sheffield Elementary School
- Long Middle School
- Smith High School
Utilities
- Central Heating and Cooling System
- Heating System Uses Natural Gas
- Individual Gas Meter
- Gas Water Heater
- High Speed Internet
- Cable TV Available
Community Details
- Morningside 2 Subdivision
Listing and Financial Details
- Legal Lot and Block 10 / F8752
- Assessor Parcel Number R54776
- $6,875 per year unexempt tax
Ownership History
Purchase Details
Home Financials for this Owner
Home Financials are based on the most recent Mortgage that was taken out on this home.Purchase Details
Similar Homes in Dallas, TX
Home Values in the Area
Average Home Value in this Area
Purchase History
| Date | Type | Sale Price | Title Company |
|---|---|---|---|
| Deed | -- | None Listed On Document | |
| Interfamily Deed Transfer | -- | None Available |
Mortgage History
| Date | Status | Loan Amount | Loan Type |
|---|---|---|---|
| Open | $423,920 | New Conventional | |
| Previous Owner | $174,900 | Credit Line Revolving | |
| Previous Owner | $0 | Credit Line Revolving | |
| Previous Owner | $150,001 | Credit Line Revolving |
Property History
| Date | Event | Price | Change | Sq Ft Price |
|---|---|---|---|---|
| 07/09/2025 07/09/25 | Pending | -- | -- | -- |
| 06/20/2025 06/20/25 | Price Changed | $567,500 | -0.4% | $225 / Sq Ft |
| 05/17/2025 05/17/25 | For Sale | $570,000 | +7.6% | $226 / Sq Ft |
| 07/03/2024 07/03/24 | Sold | -- | -- | -- |
| 06/13/2024 06/13/24 | Pending | -- | -- | -- |
| 05/24/2024 05/24/24 | For Sale | $529,900 | -- | $210 / Sq Ft |
Tax History Compared to Growth
Tax History
| Year | Tax Paid | Tax Assessment Tax Assessment Total Assessment is a certain percentage of the fair market value that is determined by local assessors to be the total taxable value of land and additions on the property. | Land | Improvement |
|---|---|---|---|---|
| 2024 | $7,434 | $396,216 | $0 | $0 |
| 2023 | $3,313 | $360,196 | $96,250 | $305,912 |
| 2022 | $6,897 | $327,451 | $78,750 | $265,918 |
| 2021 | $6,716 | $297,683 | $61,250 | $236,433 |
| 2020 | $6,669 | $293,743 | $61,250 | $232,493 |
| 2019 | $6,344 | $267,417 | $61,250 | $231,067 |
| 2018 | $5,833 | $243,106 | $61,250 | $208,301 |
| 2017 | $5,358 | $221,005 | $61,250 | $183,844 |
| 2016 | $4,575 | $200,914 | $61,250 | $162,390 |
| 2015 | $3,696 | $182,649 | $41,563 | $141,086 |
| 2013 | -- | $160,912 | $30,000 | $130,912 |
Agents Affiliated with this Home
-
Candis Dunn

Seller's Agent in 2025
Candis Dunn
Compass RE Texas, LLC
(972) 355-3519
1 in this area
84 Total Sales
-
Teresa Cain
T
Seller's Agent in 2024
Teresa Cain
TEXEL-Elite Homes of Texas
(214) 460-5591
1 in this area
23 Total Sales
Map
Source: North Texas Real Estate Information Systems (NTREIS)
MLS Number: 20621101
APN: R54776
- 2507 Seedling Ln
- 2435 Old Mill Rd
- 2778 Harbinger Ln
- 2720 Daybreak Dr
- 2504 Kingsridge Dr
- 2755 Harbinger Ln
- 2971 Harbinger Ln
- 2616 Appledale Ln
- 2424 Ridgestone Dr
- 2931 Courtland Dr
- 2622 Briar Hill Dr
- 3062 Harbinger Ln
- 3055 Renaissance Ct
- 17857 Mary Margaret St
- 2519 Sundance Ln
- 2260 Valley Mill
- 17911 Meadowchase Way
- 2258 Valley Mill
- 2261 Woodcreek
- 17931 Brent Dr
