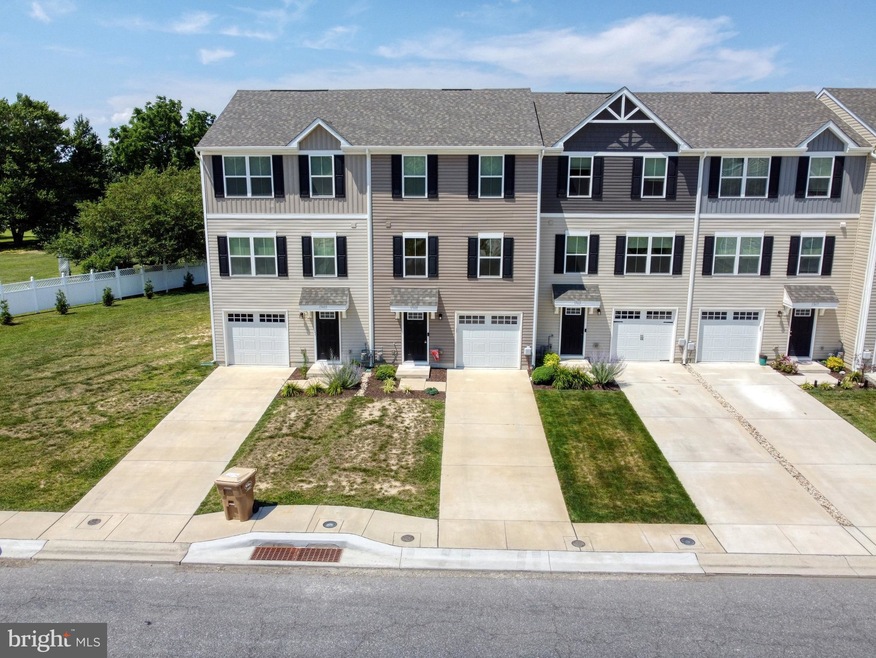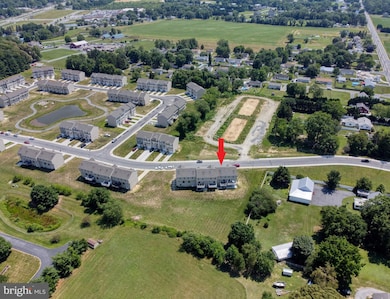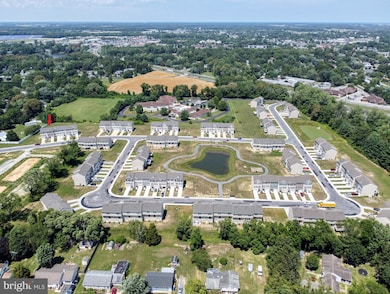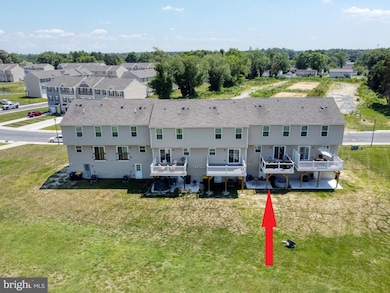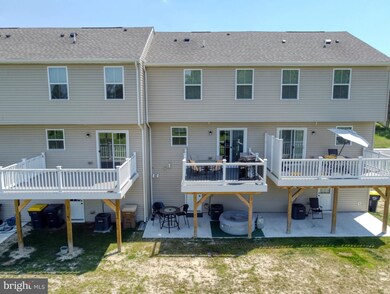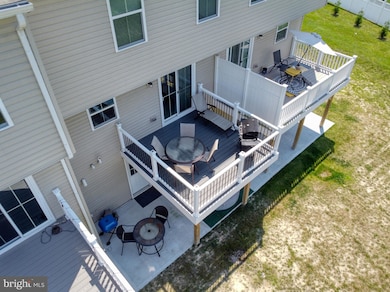
17609 Fieldstone Ave Milford, DE 19963
Estimated Value: $285,000 - $301,205
Highlights
- Deck
- Jogging Path
- Walk-In Closet
- Traditional Architecture
- 1 Car Direct Access Garage
- Bathtub with Shower
About This Home
As of August 2022The living is easy in this impressive, generously proportioned townhome located in the heart of Milford! The floor plan encompasses a total of 3 bedrooms on the third level which includes the owners suite, complete with barn doors leading to a walk-in closet and primary bath that ensures a private space for some rest and relaxation. On the second level, you'll be delighted to find a cozy living room just steps from the stylish kitchen with tasteful backsplash and cabinets galore accompanied by an island for increased work space! Off the kitchen awaits a rear deck perfect for morning coffee or evening cocktails! The entry level of the home has a large unfinished area ideal for extra storage. This home will fit the bill for many and is ideally positioned to enjoy the proximity to beaches, cafes, restaurants, shopping malls, outlets, museums and a selection of premier schools. Don’t delay, schedule your tour today!
Last Agent to Sell the Property
Iron Valley Real Estate Premier License #RB-0031331 Listed on: 07/04/2022

Townhouse Details
Home Type
- Townhome
Est. Annual Taxes
- $1,734
Year Built
- Built in 2019
Lot Details
- 4,792 Sq Ft Lot
- Lot Dimensions are 24.00 x 211.00
HOA Fees
- $32 Monthly HOA Fees
Parking
- 1 Car Direct Access Garage
- 2 Driveway Spaces
- Front Facing Garage
- Garage Door Opener
Home Design
- Traditional Architecture
- Slab Foundation
- Vinyl Siding
- Stick Built Home
Interior Spaces
- 1,400 Sq Ft Home
- Property has 3 Levels
- Ceiling Fan
- Combination Kitchen and Dining Room
Kitchen
- Electric Oven or Range
- Microwave
- Dishwasher
- Kitchen Island
Flooring
- Carpet
- Vinyl
Bedrooms and Bathrooms
- 3 Bedrooms
- En-Suite Bathroom
- Walk-In Closet
- Bathtub with Shower
Laundry
- Laundry on upper level
- Dryer
- Washer
Outdoor Features
- Deck
- Patio
Schools
- Mispillion Elementary School
- Milford Central Academy Middle School
- Milford High School
Utilities
- Forced Air Heating and Cooling System
- Natural Gas Water Heater
Listing and Financial Details
- Tax Lot 2
- Assessor Parcel Number 130-03.00-444.00
Community Details
Overview
- $650 Capital Contribution Fee
- Association fees include road maintenance, common area maintenance
- Seascape Property Management HOA, Phone Number (302) 645-2222
- Built by Ryan Homes
- Brookstone Trace Subdivision
Recreation
- Jogging Path
Ownership History
Purchase Details
Home Financials for this Owner
Home Financials are based on the most recent Mortgage that was taken out on this home.Similar Homes in Milford, DE
Home Values in the Area
Average Home Value in this Area
Purchase History
| Date | Buyer | Sale Price | Title Company |
|---|---|---|---|
| Norris Ashleigh Renee | $282,000 | Hudson Jones Jaywork & Fisher |
Mortgage History
| Date | Status | Borrower | Loan Amount |
|---|---|---|---|
| Open | Norris Ashleigh Renee | $292,152 |
Property History
| Date | Event | Price | Change | Sq Ft Price |
|---|---|---|---|---|
| 08/05/2022 08/05/22 | Sold | $282,000 | -0.2% | $201 / Sq Ft |
| 07/06/2022 07/06/22 | Pending | -- | -- | -- |
| 07/04/2022 07/04/22 | For Sale | $282,500 | -- | $202 / Sq Ft |
Tax History Compared to Growth
Tax History
| Year | Tax Paid | Tax Assessment Tax Assessment Total Assessment is a certain percentage of the fair market value that is determined by local assessors to be the total taxable value of land and additions on the property. | Land | Improvement |
|---|---|---|---|---|
| 2024 | $991 | $1,750 | $1,750 | $0 |
| 2023 | $1,029 | $1,750 | $1,750 | $0 |
| 2022 | $1,013 | $1,750 | $1,750 | $0 |
| 2021 | $1,025 | $1,750 | $1,750 | $0 |
| 2020 | $730 | $1,750 | $1,750 | $0 |
| 2019 | $98 | $1,750 | $1,750 | $0 |
| 2018 | $0 | $1,750 | $0 | $0 |
| 2017 | $100 | $1,750 | $0 | $0 |
| 2016 | -- | $1,750 | $0 | $0 |
| 2015 | -- | $1,750 | $0 | $0 |
| 2014 | -- | $1,750 | $0 | $0 |
Agents Affiliated with this Home
-
Melissa Squier

Seller's Agent in 2022
Melissa Squier
Iron Valley Real Estate Premier
(302) 841-1733
19 in this area
236 Total Sales
-
Jordan Brown
J
Buyer's Agent in 2022
Jordan Brown
Real Broker LLC
(302) 725-0353
1 in this area
66 Total Sales
Map
Source: Bright MLS
MLS Number: DESU2024724
APN: 130-03.00-444.00
- 17662 Fieldstone Ave
- 6283 Pebblebrook Dr
- 6292 Pebblebrook Dr
- 17692 Fieldstone Ave
- 5380 Betty St
- 5688 Betty St
- 6312 Pebblebrook Dr
- 6321 Pebblebrook Dr
- 6338 Pebblebrook Dr
- 3 Woodside Dr
- 202 Haven Lake Ave
- 104 Cherry St
- 439 Kings Hwy
- 17170 Brittany Place
- 15 W Clarke Ave
- 507 Seabury Ave
- 602 Woodmere Rd
- 17024 Turtle Hill Rd
- 6 W Clarke Ave
- 10953 Farmerfield St
- 17609 Fieldstone Ave
- 17617 Fieldstone Ave
- 17605 Fieldstone Ave
- 17619 Fieldstone Ave
- 17613 Fieldstone Ave
- 17633 Fieldstone Ave
- 0 Acorn Ln Unit DESU2012710
- 0 Acorn Ln Unit DESU2012706
- 17624 Fieldstone Ave
- 17629 Fieldstone Ave
- 17628 Fieldstone Ave
- 17632 Fieldstone Ave
- 54 Lots Fieldstone Ave
- 17636 Fieldstone Ave
- 17637 Fieldstone Ave
- 17640 Fieldstone Ave
- 17639 Fieldstone Ave
- 6045 Old Shawnee Rd
- 6236 Pebblebrook Dr
- 54 Fieldstone Ave
