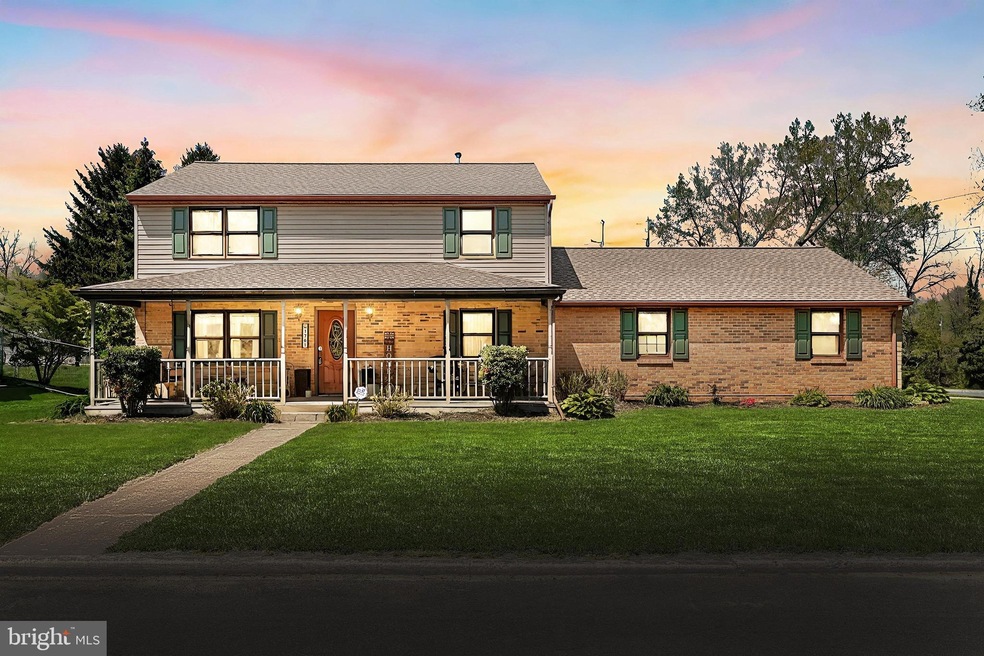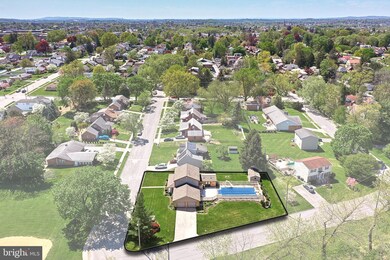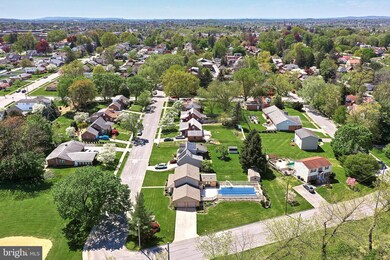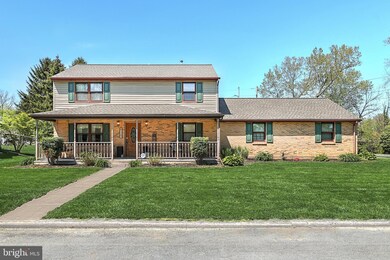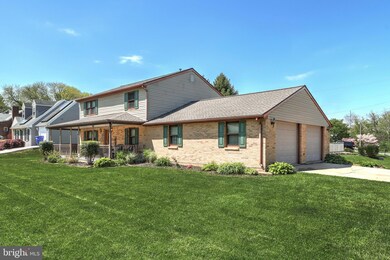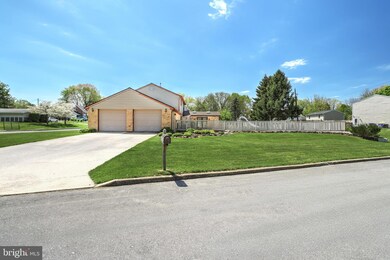
1761 2nd Ave York, PA 17403
Elmwood NeighborhoodHighlights
- In Ground Pool
- 0.29 Acre Lot
- Attic
- York Suburban Middle School Rated A-
- Colonial Architecture
- 4-minute walk to Elmwood Park
About This Home
As of June 2024Presenting a charming colonial-style home with a brand new roof, featuring three bedrooms, one full bath, and two half baths, located in the desirable York suburban school district. The spacious two-car garage provides ample parking and storage, including a 10 x 12 workshop area. Inside the backyard oasis, you'll find a sparkling saltwater pool as the centerpiece, complete with a slide that promises endless fun during the summer months. As you approach the residence, you'll be greeted by a covered front porch, inviting you to relax and appreciate the beauty within. The kitchen boasts sleek stainless steel appliances, making meal preparation a breeze. The high ceilings and sunroom create an open and airy atmosphere, complemented by large Pella windows that fill the space with natural light and offer stunning views of the outdoors. To ensure comfort throughout the year, the sunroom is equipped with a mini-split system and a natural gas heater to ensure the sunroom remains cool during the summer and warm in the winter. A formal dining area and a large family room with two half baths on the main floor. On the second floor, you'll find three generously sized bedrooms and a full bath. However, the true highlight of this remarkable property is the captivating swimming pool, perfect for creating lasting memories and enjoying summer to the fullest. Don't miss the opportunity to make this your own, where every day feels like a vacation.
Last Agent to Sell the Property
RE/MAX Patriots License #RS337776 Listed on: 05/02/2024

Home Details
Home Type
- Single Family
Est. Annual Taxes
- $6,275
Year Built
- Built in 1981
Parking
- 2 Car Attached Garage
- 2 Driveway Spaces
- Oversized Parking
- Side Facing Garage
- Garage Door Opener
Home Design
- Colonial Architecture
- Brick Exterior Construction
- Slab Foundation
- Asphalt Roof
Interior Spaces
- 2,004 Sq Ft Home
- Property has 2 Levels
- Skylights
- Double Hung Windows
- Family Room
- Dining Room
- Workshop
- Sun or Florida Room
- Attic
Kitchen
- Gas Oven or Range
- Built-In Microwave
- Stainless Steel Appliances
- Kitchen Island
Bedrooms and Bathrooms
- 3 Bedrooms
- En-Suite Primary Bedroom
Laundry
- Laundry Room
- Laundry on upper level
Pool
- In Ground Pool
- Saltwater Pool
Outdoor Features
- Patio
- Shed
Utilities
- Forced Air Heating and Cooling System
- Natural Gas Water Heater
Additional Features
- Energy-Efficient Windows
- 0.29 Acre Lot
- Flood Risk
Community Details
- No Home Owners Association
- Spring Garden Subdivision
Listing and Financial Details
- Tax Lot 0007
- Assessor Parcel Number 48-000-11-0007-00-00000
Ownership History
Purchase Details
Home Financials for this Owner
Home Financials are based on the most recent Mortgage that was taken out on this home.Purchase Details
Purchase Details
Similar Homes in York, PA
Home Values in the Area
Average Home Value in this Area
Purchase History
| Date | Type | Sale Price | Title Company |
|---|---|---|---|
| Deed | $325,000 | None Listed On Document | |
| Quit Claim Deed | -- | -- | |
| Deed | $78,000 | -- |
Property History
| Date | Event | Price | Change | Sq Ft Price |
|---|---|---|---|---|
| 06/04/2024 06/04/24 | Sold | $325,000 | +8.4% | $162 / Sq Ft |
| 05/02/2024 05/02/24 | Pending | -- | -- | -- |
| 05/02/2024 05/02/24 | For Sale | $299,900 | -- | $150 / Sq Ft |
Tax History Compared to Growth
Tax History
| Year | Tax Paid | Tax Assessment Tax Assessment Total Assessment is a certain percentage of the fair market value that is determined by local assessors to be the total taxable value of land and additions on the property. | Land | Improvement |
|---|---|---|---|---|
| 2025 | $6,532 | $172,530 | $27,970 | $144,560 |
| 2024 | $6,362 | $172,530 | $27,970 | $144,560 |
| 2023 | $6,168 | $172,530 | $27,970 | $144,560 |
| 2022 | $6,002 | $172,530 | $27,970 | $144,560 |
| 2021 | $5,767 | $172,530 | $27,970 | $144,560 |
| 2020 | $5,726 | $172,530 | $27,970 | $144,560 |
| 2019 | $5,583 | $172,530 | $27,970 | $144,560 |
| 2018 | $5,465 | $172,530 | $27,970 | $144,560 |
| 2017 | $5,392 | $172,530 | $27,970 | $144,560 |
| 2016 | $0 | $172,530 | $27,970 | $144,560 |
| 2015 | -- | $172,530 | $27,970 | $144,560 |
| 2014 | -- | $172,530 | $27,970 | $144,560 |
Agents Affiliated with this Home
-
Renee Lloyd-Rand

Seller's Agent in 2024
Renee Lloyd-Rand
RE/MAX
(717) 968-0222
4 in this area
203 Total Sales
-
Brianne Hunter
B
Seller Co-Listing Agent in 2024
Brianne Hunter
Realty One Group Generations
(717) 650-1284
2 in this area
56 Total Sales
-
Adam Kautz

Buyer's Agent in 2024
Adam Kautz
Iron Valley Real Estate of York County
(717) 205-8724
2 in this area
147 Total Sales
Map
Source: Bright MLS
MLS Number: PAYK2060264
APN: 48-000-11-0007.00-00000
- 1699 4th Ave
- 1585 5th Ave
- 1426 2nd Ave
- 1408 3rd Ave
- 110 N Manheim St
- 1126 E Poplar St
- 409 Hill St
- 1102 E Poplar St
- 1145 Wellington St
- 1151 E King St
- 111 N Vernon St
- 200 S Royal St
- 1133 E King St
- 1043 E Poplar St
- 1132 E Market St
- 2303 E Philadelphia St
- 2215 Dixie Dr
- 355 Simpson St
- 1236 E South St
- 129 S Albemarle St
