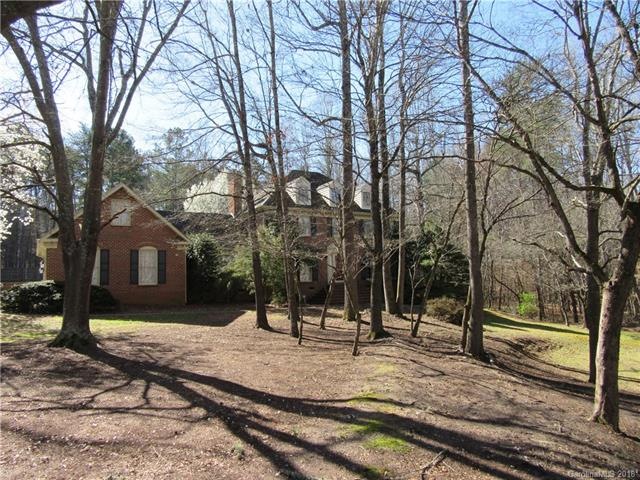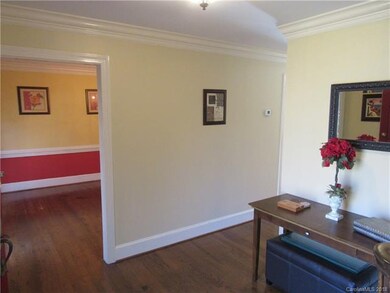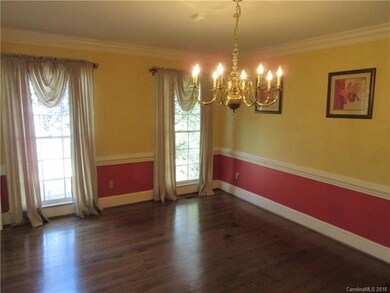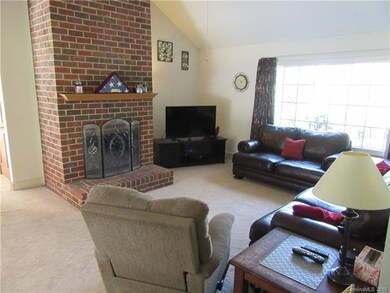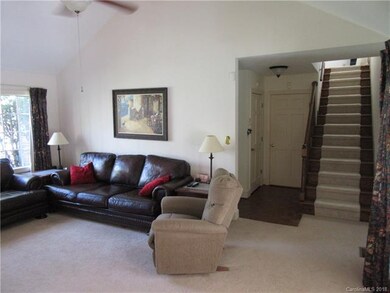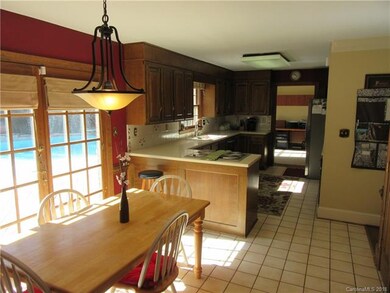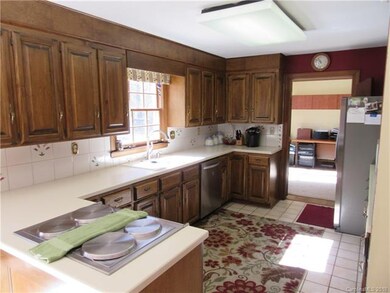
1761 Apple Tree Ln Fort Mill, SC 29715
Estimated Value: $512,000 - $745,241
Highlights
- In Ground Pool
- Traditional Architecture
- Corner Lot
- Fort Mill Elementary School Rated A
- Wood Flooring
- Attached Garage
About This Home
As of May 2018Well built traditional home features a heated pool, hot tub, fire pit, and deck area on a large 2+ acre lot in an established neighborhood in the Fort Mill school district. This quality Williamsburg style home is priced to sell. It has three bedrooms and a formal dining room, office, study area, and a bonus room. Oversized two-car garage has a separate workshop area. The screened porch and deck out back provide extra living space and are full of potential for fun times. Come see this rare find in Fort Mill!
Last Listed By
Mike Smith
Allen Tate Fort Mill Listed on: 03/01/2018

Home Details
Home Type
- Single Family
Year Built
- Built in 1985
Lot Details
- 2.16
Parking
- Attached Garage
Home Design
- Traditional Architecture
Interior Spaces
- Wood Burning Fireplace
- Crawl Space
Flooring
- Wood
- Tile
Bedrooms and Bathrooms
- Walk-In Closet
- Garden Bath
Attic
- Attic Fan
- Pull Down Stairs to Attic
Pool
- In Ground Pool
- Spa
Additional Features
- Fire Pit
- Corner Lot
- Well
Listing and Financial Details
- Assessor Parcel Number 739-00-00-043
Ownership History
Purchase Details
Home Financials for this Owner
Home Financials are based on the most recent Mortgage that was taken out on this home.Purchase Details
Similar Homes in Fort Mill, SC
Home Values in the Area
Average Home Value in this Area
Purchase History
| Date | Buyer | Sale Price | Title Company |
|---|---|---|---|
| Mcfadden Harvey G | $225,000 | None Available | |
| Giocondo Leo P | $299,900 | -- |
Mortgage History
| Date | Status | Borrower | Loan Amount |
|---|---|---|---|
| Open | Mcfadden Harvey G | $150,000 | |
| Open | Mcfadden Harvey G | $278,100 | |
| Closed | Mcfadden Harvey G | $288,000 | |
| Previous Owner | Giocondo Leo P | $206,600 |
Property History
| Date | Event | Price | Change | Sq Ft Price |
|---|---|---|---|---|
| 05/11/2018 05/11/18 | Sold | $360,000 | -2.7% | $112 / Sq Ft |
| 03/12/2018 03/12/18 | Pending | -- | -- | -- |
| 03/01/2018 03/01/18 | For Sale | $369,900 | -- | $115 / Sq Ft |
Tax History Compared to Growth
Tax History
| Year | Tax Paid | Tax Assessment Tax Assessment Total Assessment is a certain percentage of the fair market value that is determined by local assessors to be the total taxable value of land and additions on the property. | Land | Improvement |
|---|---|---|---|---|
| 2024 | $2,508 | $15,065 | $3,325 | $11,740 |
| 2023 | $2,427 | $15,065 | $3,325 | $11,740 |
| 2022 | $2,404 | $15,065 | $3,325 | $11,740 |
| 2021 | -- | $15,065 | $3,325 | $11,740 |
| 2020 | $2,593 | $15,065 | $0 | $0 |
| 2019 | $8,534 | $19,650 | $0 | $0 |
| 2018 | $2,767 | $19,650 | $0 | $0 |
| 2017 | $2,615 | $13,100 | $0 | $0 |
| 2016 | $2,599 | $13,100 | $0 | $0 |
| 2014 | $1,830 | $13,100 | $3,000 | $10,100 |
| 2013 | $1,830 | $13,220 | $3,000 | $10,220 |
Agents Affiliated with this Home
-

Seller's Agent in 2018
Mike Smith
Allen Tate Realtors
(864) 684-2563
-
Martina linford

Buyer's Agent in 2018
Martina linford
COMPASS
(980) 307-3211
4 in this area
99 Total Sales
Map
Source: Canopy MLS (Canopy Realtor® Association)
MLS Number: CAR3365009
APN: 7390000043
- 1725 Hannon Farm Rd
- 5008 Social Cir
- 203 Makayla Ct
- 715 Cody Ct
- 2005 Grimley Ln
- 163 Brookshire Dr
- 173 Brookshire Dr
- 112 Brookshire Dr
- 1362 Copper Creek Ln
- 3030 Collin House Dr
- 519 Jacobs Ridge
- 1331 Copper Creek Ln
- 3440 Pickney Bluff
- 3970 Parkers Ferry
- 2117 Seabrook Ln
- 8028 Tricia Pointe Place
- 2624 Saint Helena Ct
- 1491 S Carolina 160
- Lot 7 Hamlin Rd Unit 7
- 9851 Kohut Rd
- 1761 Apple Tree Ln
- 1673 Crescent Ridge Dr
- 1775 Apple Tree Ln
- 1647 Crescent Ridge Dr
- 1744 Apple Tree Ln
- 1801 Apple Tree Ln
- 1743 Apple Tree Ln
- 1776 Apple Tree Ln
- 0 Crescent Ridge Rd
- 1627 Crescent Ridge Dr
- 1729 Apple Tree Ln
- 1807 Apple Tree Ln
- 1804 Apple Tree Ln
- 1626 Crescent Ridge Dr
- 1735 Saddlewood Dr
- 1711 Apple Tree Ln Unit 28
- 1711 Apple Tree Ln
- 1812 Apple Tree Ln
- lot 7 Crescent Ridge Rd
- 1712 Apple Tree Ln
