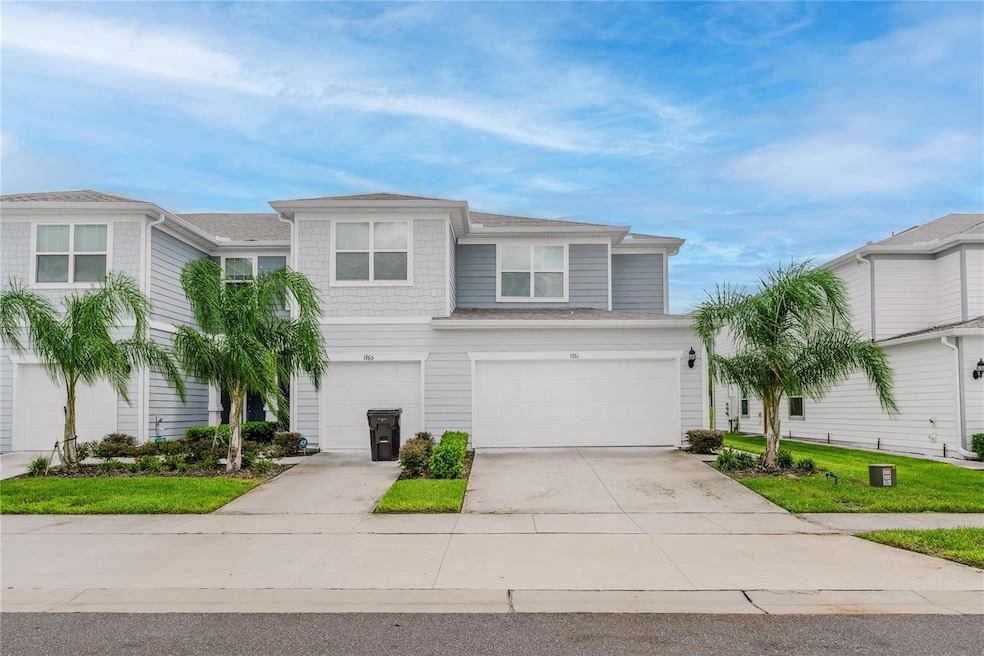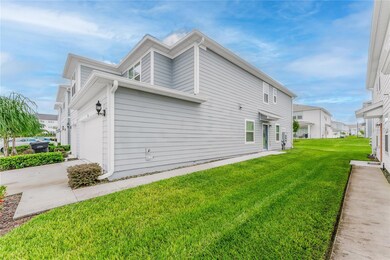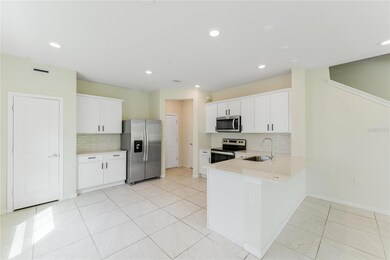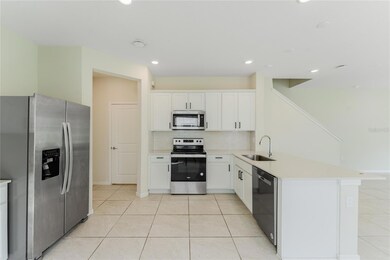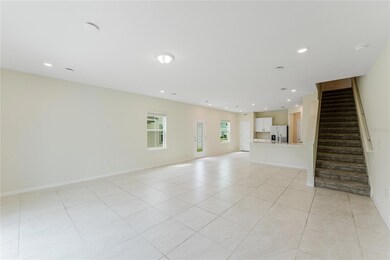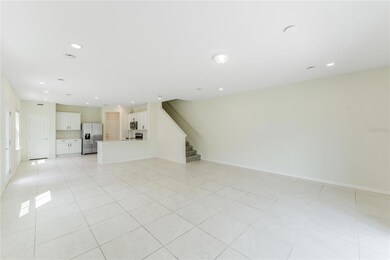1761 Delightful Dr Davenport, FL 33896
Highlights
- Open Floorplan
- Great Room
- Community Pool
- Clubhouse
- Stone Countertops
- Covered Patio or Porch
About This Home
Welcome to Belle Haven! This charming townhome community in Davenport offers a prime location near Hwy 27 and Ronald Reagan Pkwy, with easy access to I-4, shopping, dining, and local attractions. This corner-unit, 3-bedroom townhome, built in 2023, features tile flooring throughout the main level and wet areas. The open-concept kitchen boasts stainless steel appliances, seamlessly complementing the spacious living area. A convenient guest half-bath is also located on the main level. Enjoy the rare dual garages and a private driveway, plus your own private patio and yard. Upstairs, the primary suite offers a walk-in closet, dual vanities, a shower, and an enclosed toilet, along with two additional bedrooms, a full bath, and a laundry closet with washer/dryer. Belle Haven residents enjoy a community pool and amenities, and the rent includes lawn care. This beautiful townhome offers both comfort and style—schedule your tour today!
Listing Agent
POINTON REALTY INC Brokerage Phone: 407-395-2860 License #3253002 Listed on: 11/26/2025
Townhouse Details
Home Type
- Townhome
Est. Annual Taxes
- $4,417
Year Built
- Built in 2023
Lot Details
- 2,500 Sq Ft Lot
- Lot Dimensions are 25x100
- West Facing Home
- Landscaped
- Irrigation Equipment
Parking
- 2 Car Attached Garage
- Garage Door Opener
- Driveway
Interior Spaces
- 1,782 Sq Ft Home
- 2-Story Property
- Open Floorplan
- Double Pane Windows
- Low Emissivity Windows
- Insulated Windows
- Blinds
- Great Room
- Family Room Off Kitchen
- Combination Dining and Living Room
- Pest Guard System
Kitchen
- Eat-In Kitchen
- Range
- Microwave
- Dishwasher
- Stone Countertops
- Disposal
Flooring
- Carpet
- Concrete
- Tile
- Luxury Vinyl Tile
Bedrooms and Bathrooms
- 3 Bedrooms
- Primary Bedroom Upstairs
- Split Bedroom Floorplan
- En-Suite Bathroom
- Walk-In Closet
- Single Vanity
- Private Water Closet
- Bathtub with Shower
- Shower Only
Laundry
- Laundry on upper level
- Dryer
- Washer
Outdoor Features
- Covered Patio or Porch
Schools
- Citrus Ridge Elementary And Middle School
- Davenport High School
Utilities
- Central Heating and Cooling System
- Heat Pump System
- Thermostat
- Underground Utilities
- Electric Water Heater
- Cable TV Available
Listing and Financial Details
- Residential Lease
- Security Deposit $2,800
- Property Available on 12/1/25
- Tenant pays for cleaning fee, re-key fee
- The owner pays for grounds care
- 12-Month Minimum Lease Term
- $50 Application Fee
- 1 to 2-Year Minimum Lease Term
- Assessor Parcel Number 27-26-06-701219-002130
Community Details
Overview
- Property has a Home Owners Association
- Castle Group Association, Phone Number (954) 641-5101
- Built by Pulte Homes
- Belle Haven Subdivision, Marigold Floorplan
Amenities
- Clubhouse
Recreation
- Community Playground
- Community Pool
- Trails
Pet Policy
- No Pets Allowed
Security
- Fire and Smoke Detector
- Fire Sprinkler System
Map
Source: Stellar MLS
MLS Number: O6362560
APN: 27-26-06-701219-002130
- 1746 Delightful Dr
- 1754 Sanibel Dr
- 5020 Ronald Reagan Pkwy
- 1615 Sanibel Dr
- 8495 Miracle Dr Unit 309
- 8495 Miracle Dr Unit 206
- 8495 Miracle Dr Unit 305
- 8495 Miracle Dr Unit 202
- 796 Benoi Dr
- 801 Benoi Dr
- 721 Benoi Dr
- 652 Benoi Dr
- 709 Benoi Dr
- 805 Suffolk Place
- 844 Suffolk Place
- 482 Captiva Dr
- 1525 Discovery St
- 164 Essex Place
- 454 Captiva Dr
- 430 Captiva Dr
- 2110 Charming Ave
- 1311 Elan Dr Unit B1
- 1311 Elan Dr Unit C1
- 1311 Elan Dr Unit A1
- 12101 Portofino Way
- 14100 Portofino Way
- 8201 Portofino Way
- 11206 Portofino Way
- 1808 Sanibel Dr
- 10205 Portofino Way
- 1736 Sanibel Dr
- 175 Pintail Ln
- 1244 Eagle Branch Ln
- 652 Benoi Dr
- 170 Essex Place
- 466 Captiva Dr Unit ID1280937P
- 434 Captiva Dr
- 1546 Discovery St
- 946 Suffolk Place
- 406 Captiva Dr
