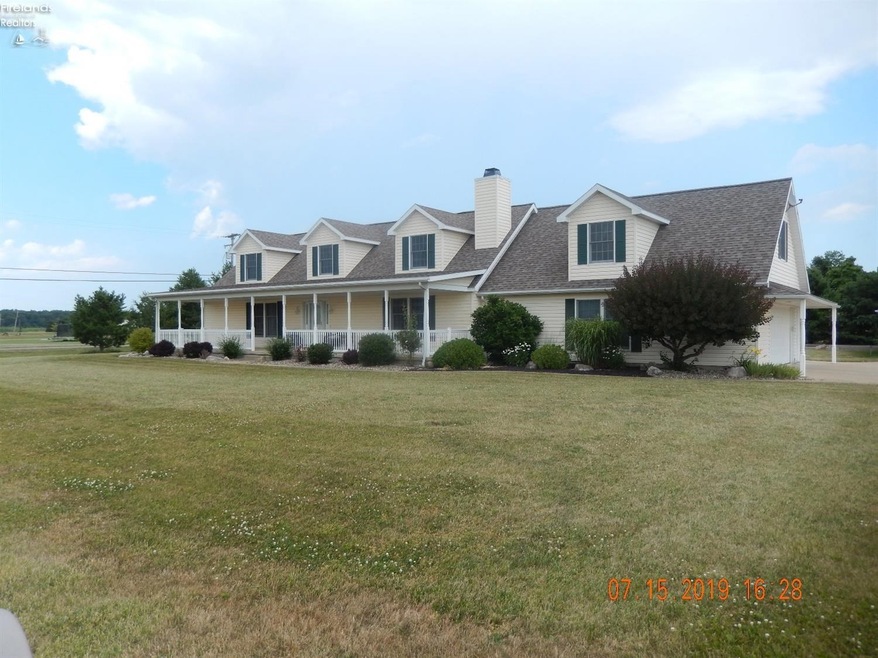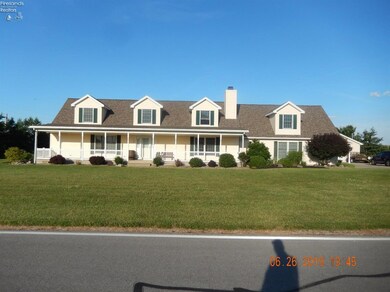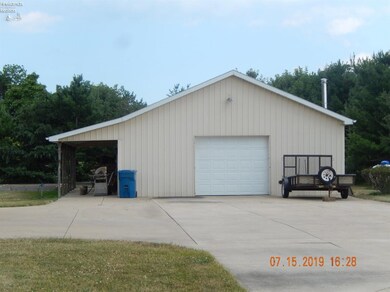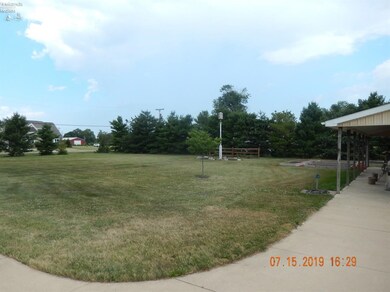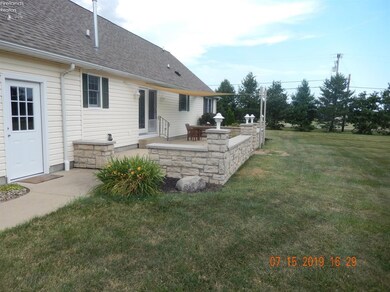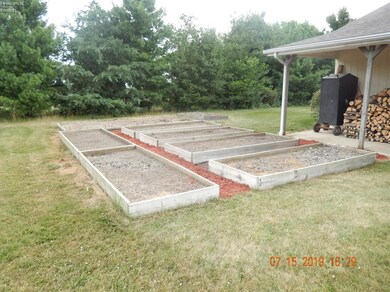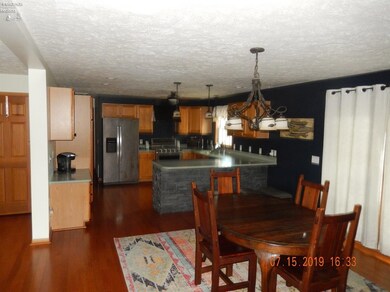
1761 Douglas Ave Port Clinton, OH 43452
Estimated Value: $493,838 - $562,000
Highlights
- Main Floor Primary Bedroom
- Living Room
- Outdoor Storage
- Thermal Pane Windows
- Laundry Room
- Forced Air Heating and Cooling System
About This Home
As of September 2019Outstanding 4 bedroom home that boast of hardwood floors, fine wood work with may large rooms situated on a large lot with a 30 x 48 out building. Open floor plan on the first floor with a gas fireplace and a first floor laundry room. Stone walled back patio and porch off the out building set up for a generator.
Last Agent to Sell the Property
RE/MAX Quality Realty - Norwal License #327609 Listed on: 07/14/2019

Co-Listed By
Default zSystem
zSystem Default
Home Details
Home Type
- Single Family
Est. Annual Taxes
- $3,730
Year Built
- Built in 2002
Lot Details
- 0.95 Acre Lot
- Lot Dimensions are 203.52 x 205 x 200.05 x 204.97
HOA Fees
- $2 Monthly HOA Fees
Parking
- 2 Car Garage
- Open Parking
- Off-Street Parking
Home Design
- Asphalt Roof
- Vinyl Siding
Interior Spaces
- 2,842 Sq Ft Home
- 1.5-Story Property
- Ceiling Fan
- Gas Fireplace
- Thermal Pane Windows
- Family Room on Second Floor
- Living Room
- Laundry Room
Kitchen
- Range
- Dishwasher
- Disposal
Bedrooms and Bathrooms
- 3 Bedrooms
- Primary Bedroom on Main
Basement
- Sump Pump
- Crawl Space
Outdoor Features
- Outdoor Storage
Utilities
- Forced Air Heating and Cooling System
- Heating System Uses Propane
- Vented Exhaust Fan
- Septic Tank
- Cable TV Available
Community Details
- Millinger Estates Plat 1 Subdivision
Listing and Financial Details
- Home warranty included in the sale of the property
- Assessor Parcel Number 0200732609689015
Ownership History
Purchase Details
Home Financials for this Owner
Home Financials are based on the most recent Mortgage that was taken out on this home.Purchase Details
Purchase Details
Home Financials for this Owner
Home Financials are based on the most recent Mortgage that was taken out on this home.Purchase Details
Home Financials for this Owner
Home Financials are based on the most recent Mortgage that was taken out on this home.Purchase Details
Home Financials for this Owner
Home Financials are based on the most recent Mortgage that was taken out on this home.Purchase Details
Similar Homes in Port Clinton, OH
Home Values in the Area
Average Home Value in this Area
Purchase History
| Date | Buyer | Sale Price | Title Company |
|---|---|---|---|
| Pas Pas | $425,000 | -- | |
| Sheppard Drew T | -- | Kroeger & Peters Lpa | |
| Sheppard Drew T | $310,000 | Hartung Title Order | |
| Liedorff Brian D | $287,500 | Hartung Title Order | |
| Adkins Mennecke Elizabeth L | $290,000 | Hartung Title | |
| Spry Russell | $33,000 | -- |
Mortgage History
| Date | Status | Borrower | Loan Amount |
|---|---|---|---|
| Closed | Pas Pas | -- | |
| Previous Owner | Sheppard Drew T | $46,000 | |
| Previous Owner | Sheppard Drew T | $46,500 | |
| Previous Owner | Sheppard Drew T | $248,000 | |
| Previous Owner | Liedorff Brian D | $28,000 | |
| Previous Owner | Liedorff Brian D | $229,999 | |
| Previous Owner | Adkins Mennecke Elizabeth L | $232,000 | |
| Previous Owner | Spry Russell | $150,000 | |
| Previous Owner | Spry Russell | $150,000 |
Property History
| Date | Event | Price | Change | Sq Ft Price |
|---|---|---|---|---|
| 09/30/2019 09/30/19 | Sold | $310,000 | -4.6% | $109 / Sq Ft |
| 09/29/2019 09/29/19 | Pending | -- | -- | -- |
| 07/14/2019 07/14/19 | For Sale | $324,900 | +13.0% | $114 / Sq Ft |
| 08/01/2017 08/01/17 | Sold | $287,499 | -5.7% | $98 / Sq Ft |
| 08/01/2017 08/01/17 | Pending | -- | -- | -- |
| 04/10/2017 04/10/17 | For Sale | $304,900 | +5.1% | $104 / Sq Ft |
| 01/25/2016 01/25/16 | Sold | $290,000 | -10.8% | $128 / Sq Ft |
| 01/12/2016 01/12/16 | Pending | -- | -- | -- |
| 10/10/2015 10/10/15 | For Sale | $325,000 | -- | $143 / Sq Ft |
Tax History Compared to Growth
Tax History
| Year | Tax Paid | Tax Assessment Tax Assessment Total Assessment is a certain percentage of the fair market value that is determined by local assessors to be the total taxable value of land and additions on the property. | Land | Improvement |
|---|---|---|---|---|
| 2024 | $4,886 | $142,286 | $21,742 | $120,544 |
| 2023 | $4,886 | $102,120 | $13,405 | $88,715 |
| 2022 | $3,818 | $102,120 | $13,405 | $88,715 |
| 2021 | $3,814 | $102,120 | $13,410 | $88,710 |
| 2020 | $3,914 | $100,630 | $12,190 | $88,440 |
| 2019 | $3,853 | $100,630 | $12,190 | $88,440 |
| 2018 | $3,730 | $100,630 | $12,190 | $88,440 |
| 2017 | $3,822 | $74,180 | $11,520 | $62,660 |
| 2016 | $2,407 | $74,180 | $11,520 | $62,660 |
| 2015 | $2,417 | $74,180 | $11,520 | $62,660 |
| 2014 | $2,363 | $72,180 | $9,520 | $62,660 |
| 2013 | $2,369 | $72,180 | $9,520 | $62,660 |
Agents Affiliated with this Home
-
Dale Coffman

Seller's Agent in 2019
Dale Coffman
RE/MAX Quality Realty - Norwal
(419) 621-7212
45 Total Sales
-
D
Seller Co-Listing Agent in 2019
Default zSystem
zSystem Default
-
Wendy Johnson

Buyer's Agent in 2019
Wendy Johnson
Weichert, Realtors-Morgan Rlty
(419) 732-0941
38 Total Sales
-
D
Seller's Agent in 2017
Debbie Conte
Century 21 Bolte Real Estate
Map
Source: Firelands Association of REALTORS®
MLS Number: 20193434
APN: 020-0732609689015
- 1761 Douglas Ave
- 1805 Douglas Ave
- 478 E Luchsinger Rd
- 478 E Luschinger Rd
- 1760 Douglas Ave
- 405 E Luchsinger Rd
- 1800 Fulton St
- 1804 Douglas Ave
- 325 E Luschinger Rd
- 1851 Douglas Ave
- 1805 S Douglas Ave
- 284 E Luchsinger Rd
- 1720 Fulton St
- 284 E Luschinger Rd
- 1850 Fulton St
- 1850 S Douglas Ave
- 1850 Douglas Ave
- 1805 S Sanbay Dr
- 1890 Douglas Ave
- 1851 S Sanbay Dr
