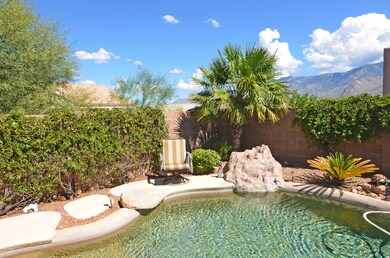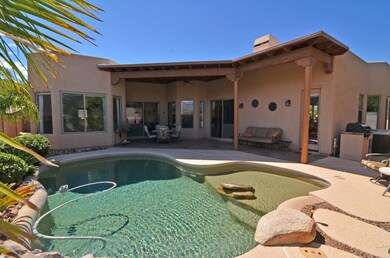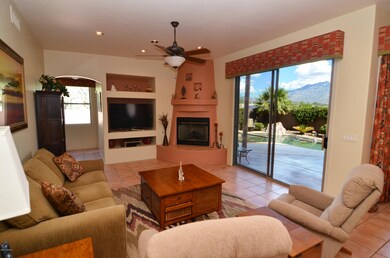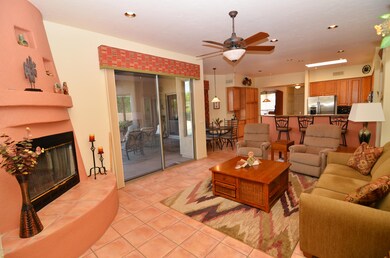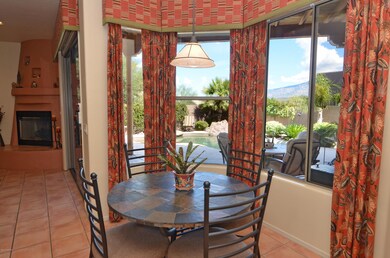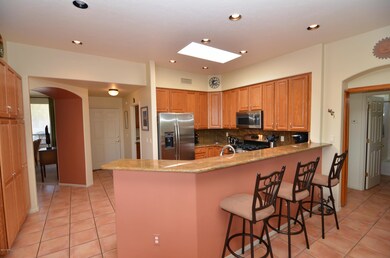
1761 E Starmist Place Tucson, AZ 85737
Estimated Value: $595,834 - $626,000
Highlights
- Private Pool
- Mountain View
- Covered patio or porch
- Painted Sky Elementary School Rated A-
- Southwestern Architecture
- Breakfast Area or Nook
About This Home
As of November 2016Wonderful Catalina Shadows Home with Resort Quality Yard & Catalina Mountain Views. Chefs Kitchen with Slab Granite Counters, Stainless Steel GE Profile Appliances, Undermount Sink, Gas Range & Breakfast Bar. Sunny Breakfast Nook Overlooking the Pool. Family Room with Warm & Inviting Beehive Fireplace. Living & Dining Rooms for Entertaining Family & Friends. Beautiful Saltillo Tile in Main Living Areas. Spacious Master Suite with Bay Windows & Large Walk-in Closet. Generous Master Bath with Soaking Tub, Separate Shower & Dual Sinks. Den & Pool Bath. Laundry Room with Cabinets & Utility Sink. Resort Quality Yard with Refreshing Pebbletec Pool, Built-in BBQ Grill & Catalina Mountain Views. Welcoming Front Courtyard. Extended 3-Car Garage with Room for a Workshop. Move-in Ready.
Last Listed By
Laura Sayers
Long Realty Listed on: 09/30/2016
Home Details
Home Type
- Single Family
Est. Annual Taxes
- $3,364
Year Built
- Built in 1999
Lot Details
- 7,841 Sq Ft Lot
- Block Wall Fence
- Back and Front Yard
- Property is zoned Oro Valley - PAD
HOA Fees
- $26 Monthly HOA Fees
Home Design
- Southwestern Architecture
- Frame With Stucco
- Built-Up Roof
Interior Spaces
- 2,347 Sq Ft Home
- 1-Story Property
- Family Room with Fireplace
- Family Room Off Kitchen
- Formal Dining Room
- Mountain Views
- Prewired Security
- Laundry Room
Kitchen
- Breakfast Area or Nook
- Dishwasher
- Disposal
Flooring
- Carpet
- Ceramic Tile
Bedrooms and Bathrooms
- 4 Bedrooms
- Split Bedroom Floorplan
- 3 Full Bathrooms
Parking
- 3 Car Garage
- Garage Door Opener
Accessible Home Design
- No Interior Steps
Outdoor Features
- Private Pool
- Covered patio or porch
Schools
- Painted Sky Elementary School
- Coronado K-8 Middle School
- Ironwood Ridge High School
Utilities
- Forced Air Heating and Cooling System
- Heating System Uses Natural Gas
- Cable TV Available
Community Details
- Catalina Shadows Estates Phase 4 Subdivision
- The community has rules related to no recreational vehicles or boats
Ownership History
Purchase Details
Purchase Details
Home Financials for this Owner
Home Financials are based on the most recent Mortgage that was taken out on this home.Purchase Details
Home Financials for this Owner
Home Financials are based on the most recent Mortgage that was taken out on this home.Purchase Details
Similar Homes in Tucson, AZ
Home Values in the Area
Average Home Value in this Area
Purchase History
| Date | Buyer | Sale Price | Title Company |
|---|---|---|---|
| Self Trust | -- | None Listed On Document | |
| Self Self E | $343,300 | Title Security Agency Llc | |
| Kingsley William R | $449,900 | -- | |
| Kingsley William R | $449,900 | -- | |
| High Desert Homes Inc | $37,868 | Chicago Title Insurance Co | |
| Buie Robert | $42,000 | -- |
Mortgage History
| Date | Status | Borrower | Loan Amount |
|---|---|---|---|
| Previous Owner | Kingsley William R | $110,300 | |
| Previous Owner | Kingsley | $269,325 | |
| Previous Owner | William William R | $308,500 | |
| Previous Owner | Kingsley William R | $339,000 | |
| Previous Owner | Robert | $113,450 |
Property History
| Date | Event | Price | Change | Sq Ft Price |
|---|---|---|---|---|
| 11/17/2016 11/17/16 | Sold | $343,300 | 0.0% | $146 / Sq Ft |
| 10/18/2016 10/18/16 | Pending | -- | -- | -- |
| 09/30/2016 09/30/16 | For Sale | $343,300 | -- | $146 / Sq Ft |
Tax History Compared to Growth
Tax History
| Year | Tax Paid | Tax Assessment Tax Assessment Total Assessment is a certain percentage of the fair market value that is determined by local assessors to be the total taxable value of land and additions on the property. | Land | Improvement |
|---|---|---|---|---|
| 2024 | $4,187 | $34,873 | -- | -- |
| 2023 | $4,187 | $33,212 | $0 | $0 |
| 2022 | $3,986 | $31,631 | $0 | $0 |
| 2021 | $4,088 | $29,797 | $0 | $0 |
| 2020 | $4,022 | $29,797 | $0 | $0 |
| 2019 | $3,895 | $29,401 | $0 | $0 |
| 2018 | $3,728 | $25,740 | $0 | $0 |
| 2017 | $3,657 | $25,740 | $0 | $0 |
| 2016 | $3,364 | $24,514 | $0 | $0 |
| 2015 | $3,271 | $23,347 | $0 | $0 |
Agents Affiliated with this Home
-
L
Seller's Agent in 2016
Laura Sayers
Long Realty
-
F
Buyer's Agent in 2016
Fred Swiderski
Coldwell Banker Realty
Map
Source: MLS of Southern Arizona
MLS Number: 21626343
APN: 220-05-7740
- 1794 E Moonshroud Dr
- 1645 E Ganymede Dr
- 11716 N Cassiopeia Dr
- 1511 E Triton Place
- 1321 E Volans Place
- 11515 N Flying Bird Dr
- 11928 N Silver Vista Place
- 11858 N Silver Village Place
- 1093 E Silver Ray Dr
- 11873 N Silver Desert Dr
- 11785 N Silverscape Dr
- 831 E Strada Patania
- 11815 N Silverscape Dr
- 11315 N Mountain Meadow Place
- 00 N Village Canyon Place
- 00 N Village Canyon Place
- 11749 N Village Vista Place
- 11719 N Village Vista Place
- 2221 E Stone Stable Dr
- 2395 E Skipping Rock Way
- 1761 E Starmist Place
- 1779 E Starmist Place
- 1712 E Moonshroud Dr
- 1756 E Starmist Place
- 1744 E Terrestrial Place
- 1774 E Starmist Place
- 1797 E Starmist Place
- 1738 E Starmist Place
- 1770 E Terrestrial Place
- 1792 E Starmist Place
- 1720 E Starmist Place
- 1796 E Terrestrial Place
- 1815 E Starmist Place
- 1713 E Moonshroud Dr
- 1810 E Starmist Place
- 1710 E Moonshroud Dr
- 1730 E Moonshroud Dr
- 1681 E Moonshroud Dr
- 1822 E Terrestrial Place
- 1747 E Terrestrial Place

