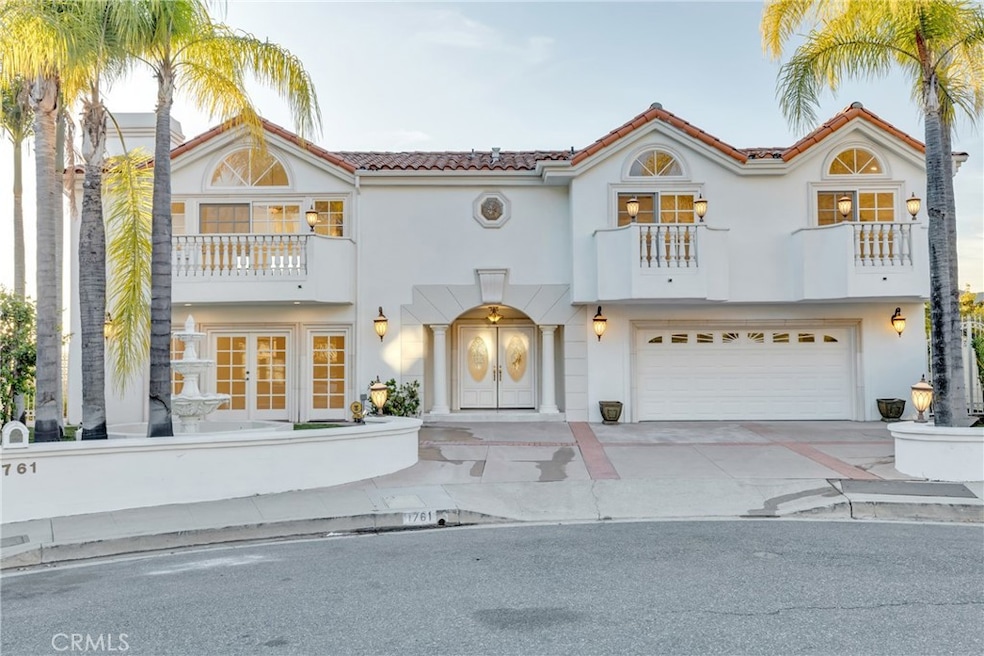1761 Hillfair Dr Glendale, CA 91208
Verdugo Woodlands NeighborhoodHighlights
- In Ground Pool
- Primary Bedroom Suite
- Fireplace in Primary Bedroom
- Active Adult
- Panoramic View
- Mediterranean Architecture
About This Home
**ENTERTAINER'S DREAM WITH PANORAMIC VIEWS***
This exclusive Mediterranean estate, set in a safe cul-de-sac in the coveted 91208 zip code of Glendale, offers breathtaking 180-degree panoramic views of downtown Glendale, the Los Angeles skyline, Oakmont Hills, and Montrose foothills. With over 4,118 sq ft of high-end luxury finishes, this 4-suite, 4-bath residence is designed for refined living. A grand double-door entry opens to a custom wood spiral staircase, leading to the Family Room and formal Living Room with Italian marble fireplaces, as well as a gourmet Kitchen with a cozy Breakfast Nook.
The expansive Master Suite includes a seating area, fireplace, walk-in closet, and private balcony, with a luxurious bath featuring a deep-soaking whirlpool tub that overlooks the city. An additional Master Bedroom also offers a private en-suite bath, making it ideal for guests or multi-generational living. Each bedroom enjoys its own private balcony, adding to the home's sense of seclusion and charm.
The entertainer’s backyard is a tranquil oasis complete with gazebo, a heated Swimming Pool and Jacuzzi with an outdoor shower—all with spectacular city views. Additional amenities include a whole-house speaker system, and central vacuum. This estate is an extraordinary find, blending luxury, privacy, and awe-inspiring vistas in one of Glendale’s most sought-after neighborhoods.
Listing Agent
Team Rock Properties Brokerage Email: lar@teamrockproperties.com License #01932135 Listed on: 11/12/2025
Home Details
Home Type
- Single Family
Year Built
- Built in 1965
Lot Details
- 8,811 Sq Ft Lot
- Cul-De-Sac
- Landscaped
- Level Lot
- Private Yard
- Lawn
- Density is up to 1 Unit/Acre
- Property is zoned GLR1*
Parking
- 2 Car Attached Garage
- Parking Available
- Single Garage Door
- Driveway
Property Views
- Panoramic
- City Lights
- Canyon
- Mountain
- Hills
Home Design
- Mediterranean Architecture
- Entry on the 1st floor
- Turnkey
Interior Spaces
- 4,118 Sq Ft Home
- 2-Story Property
- Wet Bar
- Central Vacuum
- High Ceiling
- Recessed Lighting
- Gas Fireplace
- Double Door Entry
- French Doors
- Sliding Doors
- Family Room with Fireplace
- Great Room
- Living Room with Fireplace
- Dining Room
- Home Office
- Bonus Room
Kitchen
- Breakfast Area or Nook
- Breakfast Bar
- Gas Oven
- Built-In Range
- Kitchen Island
- Granite Countertops
Flooring
- Carpet
- Stone
Bedrooms and Bathrooms
- 4 Bedrooms
- Fireplace in Primary Bedroom
- All Upper Level Bedrooms
- Primary Bedroom Suite
- Double Master Bedroom
- Walk-In Closet
- Stone Bathroom Countertops
- Makeup or Vanity Space
- Dual Vanity Sinks in Primary Bathroom
- Soaking Tub
- Bathtub with Shower
- Separate Shower
Laundry
- Laundry Room
- Laundry in Garage
Home Security
- Alarm System
- Carbon Monoxide Detectors
- Fire and Smoke Detector
Pool
- In Ground Pool
- In Ground Spa
Outdoor Features
- Balcony
- Gazebo
Utilities
- Forced Air Heating and Cooling System
Listing and Financial Details
- Security Deposit $9,950
- 12-Month Minimum Lease Term
- Available 2/1/26
- Assessor Parcel Number 5652017022
Community Details
Overview
- Active Adult
- No Home Owners Association
- Not Applicable 105 Subdivision
Recreation
- Park
- Hiking Trails
Pet Policy
- Limit on the number of pets
Map
Property History
| Date | Event | Price | List to Sale | Price per Sq Ft |
|---|---|---|---|---|
| 02/24/2026 02/24/26 | Under Contract | -- | -- | -- |
| 11/12/2025 11/12/25 | For Rent | $9,950 | -9.0% | -- |
| 01/29/2025 01/29/25 | Rented | $10,940 | +9.9% | -- |
| 01/27/2025 01/27/25 | Under Contract | -- | -- | -- |
| 01/20/2025 01/20/25 | For Rent | $9,950 | 0.0% | -- |
| 01/17/2025 01/17/25 | Under Contract | -- | -- | -- |
| 11/14/2024 11/14/24 | For Rent | $9,950 | -- | -- |
Source: California Regional Multiple Listing Service (CRMLS)
MLS Number: GD25259285
APN: 5652-017-022
- 1855 Verdugo Knolls Dr
- 1942 Caminito de la Estrella
- 1918 Calafia St
- 1898 Bonita Dr
- 925 Calle la Primavera
- 1765 Fern Ln
- 1985 Erin Way
- 2460 Las Positas Rd
- 2420 Delisle Ct
- 1659 Puebla Dr
- 2109 Camino San Rafael
- 1611 Puebla Dr
- 829 Calle la Primavera
- 2745 Kennington Dr
- 1664 Las Flores Dr
- 2 Vista Del Verde Dr
- 6 Vista Del Verde Dr
- 2 Pasa Glen Dr
- 3 Vista Del Verde Dr
- 4 Vista Del Verde Dr
Ask me questions while you tour the home.
