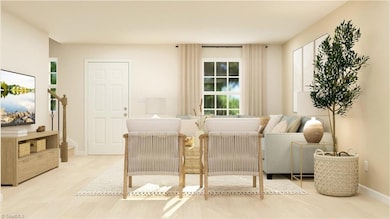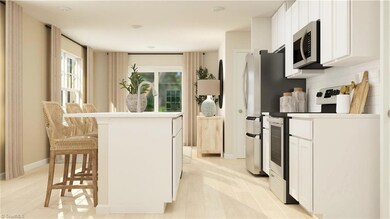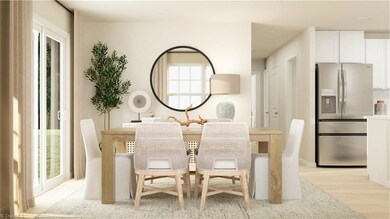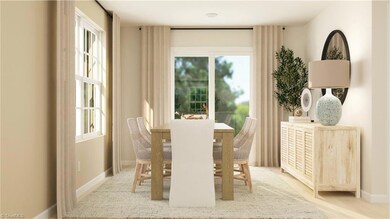
$425,000
- 4 Beds
- 3 Baths
- 1,967 Sq Ft
- 105 Old Cabin Ln
- Kernersville, NC
Fantastic Reese floor plan with open concept, main level living, big kitchen for entertaining, great room with vaulted ceiling, and a screened porch! Fourth bedroom and bath upstairs. Beautiful yard with space for a garden, workshop etc.. No HOA. Super convenient to Kernersville town and amenities and to highways to Winston Salem or Greensboro. This house is a destination for sure! Listing Broker
Jodi Tate Blue Door Group Real Estate






