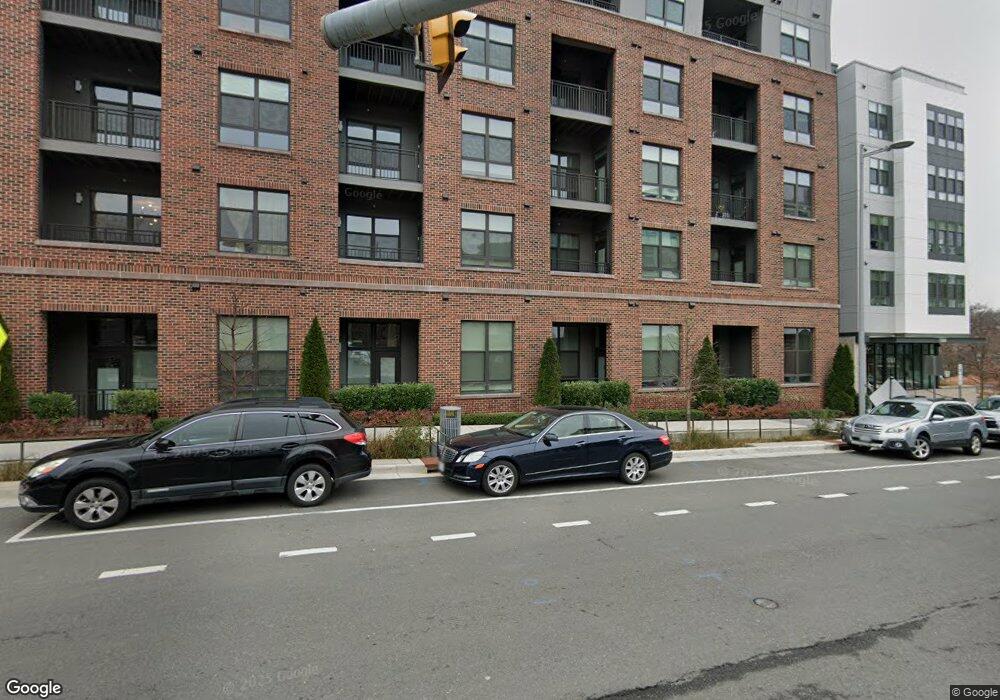
The Bexley Condominiums 1761 Old Meadow Rd Unit 102 McLean, VA 22102
Tysons Corner Neighborhood
2
Beds
2.5
Baths
1,397
Sq Ft
$540/mo
HOA Fee
Highlights
- Concierge
- Fitness Center
- Contemporary Architecture
- Kilmer Middle School Rated A
- Gourmet Kitchen
- Combination Kitchen and Living
About This Home
As of November 2022This home is located at 1761 Old Meadow Rd Unit 102, McLean, VA 22102 and is currently priced at $748,076, approximately $535 per square foot. This property was built in 2020. 1761 Old Meadow Rd Unit 102 is a home located in Fairfax County with nearby schools including Westgate Elementary School, Kilmer Middle School, and Marshall High School.
Property Details
Home Type
- Condominium
Est. Annual Taxes
- $7,722
Year Built
- Built in 2020
HOA Fees
- $540 Monthly HOA Fees
Parking
Home Design
- Contemporary Architecture
- Brick Exterior Construction
Interior Spaces
- 1,397 Sq Ft Home
- Recessed Lighting
- Combination Kitchen and Living
Kitchen
- Gourmet Kitchen
- Built-In Self-Cleaning Oven
- Built-In Range
- Built-In Microwave
- Dishwasher
- Kitchen Island
- Disposal
Bedrooms and Bathrooms
- 2 Main Level Bedrooms
Laundry
- Dryer
- Washer
Accessible Home Design
- Accessible Elevator Installed
Eco-Friendly Details
- Energy-Efficient Appliances
- ENERGY STAR Qualified Equipment
Utilities
- Forced Air Heating System
- Vented Exhaust Fan
- Electric Water Heater
Listing and Financial Details
- Assessor Parcel Number 0294 17 0206
Community Details
Overview
- Association fees include common area maintenance, exterior building maintenance, lawn care front, lawn maintenance, management, snow removal
- Mid-Rise Condominium
- Bexley Subdivision
- Property has 5 Levels
Amenities
- Concierge
- Common Area
- Community Storage Space
- Elevator
Recreation
Map
About The Bexley Condominiums
Create a Home Valuation Report for This Property
The Home Valuation Report is an in-depth analysis detailing your home's value as well as a comparison with similar homes in the area
Home Values in the Area
Average Home Value in this Area
Property History
| Date | Event | Price | Change | Sq Ft Price |
|---|---|---|---|---|
| 03/08/2025 03/08/25 | For Sale | $1,190,000 | 0.0% | $695 / Sq Ft |
| 06/23/2023 06/23/23 | Rented | $5,200 | -5.5% | -- |
| 06/21/2023 06/21/23 | For Rent | $5,500 | 0.0% | -- |
| 06/19/2023 06/19/23 | Under Contract | -- | -- | -- |
| 05/31/2023 05/31/23 | For Rent | $5,500 | 0.0% | -- |
| 11/19/2022 11/19/22 | Sold | $1,008,000 | 0.0% | $589 / Sq Ft |
| 11/19/2022 11/19/22 | For Sale | $1,008,000 | 0.0% | $589 / Sq Ft |
| 03/02/2022 03/02/22 | Rented | $4,900 | 0.0% | -- |
| 03/02/2022 03/02/22 | Under Contract | -- | -- | -- |
| 03/02/2022 03/02/22 | For Rent | $4,900 | 0.0% | -- |
| 02/09/2021 02/09/21 | For Sale | $749,076 | -25.1% | $536 / Sq Ft |
| 12/30/2020 12/30/20 | Sold | $999,990 | +33.7% | $584 / Sq Ft |
| 12/29/2020 12/29/20 | Sold | $748,076 | -25.2% | $535 / Sq Ft |
| 11/16/2020 11/16/20 | Pending | -- | -- | -- |
| 10/26/2020 10/26/20 | For Sale | $999,990 | -- | $584 / Sq Ft |
| 09/23/2020 09/23/20 | Pending | -- | -- | -- |
Source: Bright MLS
Tax History
| Year | Tax Paid | Tax Assessment Tax Assessment Total Assessment is a certain percentage of the fair market value that is determined by local assessors to be the total taxable value of land and additions on the property. | Land | Improvement |
|---|---|---|---|---|
| 2024 | $10,589 | $876,230 | $175,000 | $701,230 |
| 2023 | $10,124 | $859,050 | $172,000 | $687,050 |
| 2022 | $10,462 | $876,580 | $175,000 | $701,580 |
| 2021 | $11,751 | $960,460 | $192,000 | $768,460 |
Source: Public Records
Deed History
| Date | Type | Sale Price | Title Company |
|---|---|---|---|
| Deed | $1,008,000 | -- |
Source: Public Records
Similar Homes in McLean, VA
Source: Bright MLS
MLS Number: VAFX1180334
APN: 0294-17-0102
Nearby Homes
- 1761 Old Meadow Rd Unit 104
- 1761 Old Meadow Rd Unit 102
- 1761 Old Meadow Ln Unit 316
- 7661 Provincial Dr Unit 209
- 7661 Provincial Dr Unit 113
- 7640 Provincial Dr Unit 211
- 1800 Old Meadow Rd Unit 916
- 1800 Old Meadow Rd Unit 1204
- 1800 Old Meadow Rd Unit 1610
- 1800 Old Meadow Rd Unit 1521
- 1800 Old Meadow Rd Unit 1519
- 1800 Old Meadow Rd Unit 410
- 7651 Tremayne Place Unit 207
- 7651 Tremayne Place Unit 209
- 7752 Legere Ct
- 7719 Spoleto Ln Unit 8
- 1830 Cherri Dr
- 1808 Old Meadow Rd Unit 1015
- 1808 Old Meadow Rd Unit 409
- 1808 Old Meadow Rd Unit 1201
