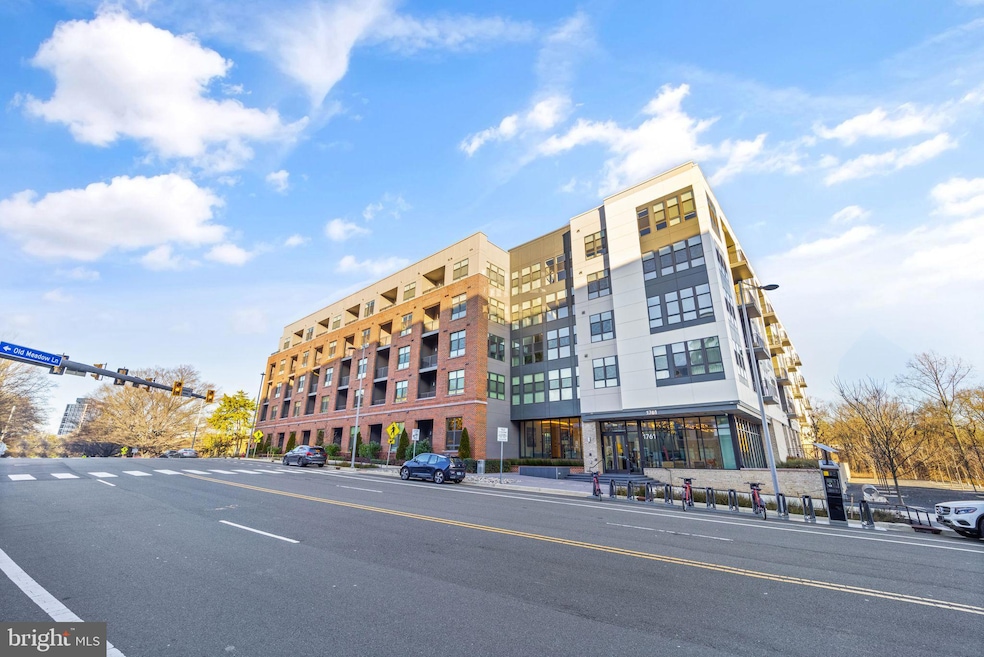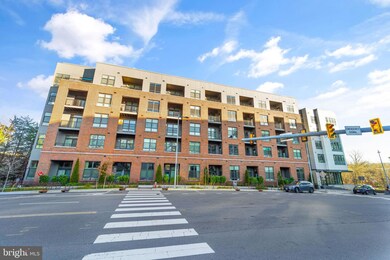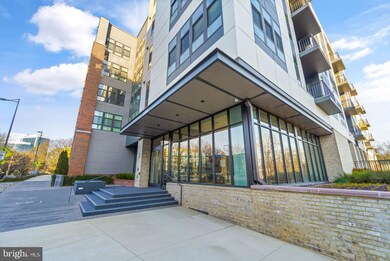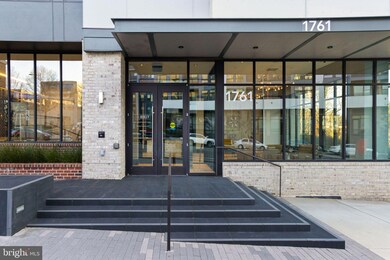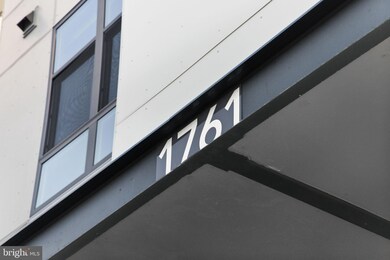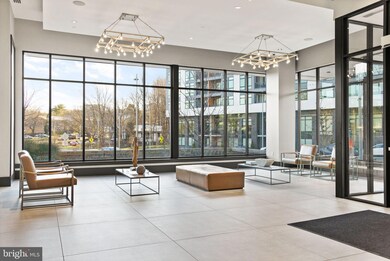
The Bexley Condominiums 1761 Old Meadow Rd Unit 515 McLean, VA 22102
Tysons Corner NeighborhoodEstimated Value: $918,000
Highlights
- Concierge
- Fitness Center
- Contemporary Architecture
- Kilmer Middle School Rated A
- Penthouse
- Meeting Room
About This Home
As of March 2024This stunning 3-bed, 2.5-bath penthouse, located at the pinnacle of The Bexley, a luxurious 5-story condominium residence in the heart of Tysons, offers an unparalleled living experience. With meticulous attention to detail, this contemporary home, with 10 foot ceilings, boasts a myriad of features that redefine upscale urban living.
The two primary bedrooms, each equipped with an ensuite bathroom, provide a spa-like retreat. One bathroom features a sleek frameless glass shower door and dual vanities, while the other offers a relaxing shower-tub combo. Both come with attached walk-in custom closets. The third bedroom, currently utilized as an office, is versatile enough to serve as a den, study, nursery, or guest bedroom.
Step into the expansive living and dining areas where tall windows, adorned with motorized blackout shades, bathe the unit in natural light. Two private balconies, on the top floor, offer breathtaking panoramic views. The contemporary white kitchen features hi-tech Wi-Fi enabled LG stainless steel appliances, a spacious center island with quartz waterfall countertops, and maintenance-free luxury vinyl plank flooring throughout.
Additional features include a powder room, a spacious laundry room with Electrolux washer and dryer, and the convenience of two deeded underground parking spots (spaces #246 & #203). A secure storage space complements the unit.
The Bexley, completed in 2020, offers a five-star indoor and outdoor lifestyle, featuring a secure entrance, front desk concierge, state-of-the-art fitness center, a clubroom with a lounge and gallery kitchen, a package acceptance service, Amazon hub locker, transit screen for metro updates, an Uber waiting area, electric car charging stations, a bike station, a dedicated gourmet barbecue grilling facility, manicured Bocci courts, and more.
The location is unbeatable, providing an ideal commuting experience with a pedestrian bridge connecting Tysons Mall and Old Meadow Road. A mere 7-minute walk takes you to the McLean METRO, offering convenient access to Tysons Galleria, Tysons Corner Centre, offices, restaurants, and more. Don't miss the opportunity to call unit 515 HOME!
Property Details
Home Type
- Condominium
Est. Annual Taxes
- $9,748
Year Built
- Built in 2020
Lot Details
- 0.87
HOA Fees
- $846 Monthly HOA Fees
Parking
- Garage Door Opener
- Secure Parking
Home Design
- Penthouse
- Contemporary Architecture
- Brick Exterior Construction
- Permanent Foundation
- Stone Siding
Interior Spaces
- 1,571 Sq Ft Home
- Property has 1 Level
Bedrooms and Bathrooms
- 3 Main Level Bedrooms
Laundry
- Laundry in unit
- Washer and Dryer Hookup
Utilities
- Forced Air Heating and Cooling System
- Electric Water Heater
Listing and Financial Details
- Assessor Parcel Number 0294 17 0511
Community Details
Overview
- Association fees include all ground fee, common area maintenance, custodial services maintenance, exterior building maintenance, management, snow removal, trash
- Mid-Rise Condominium
- The Bexley Condominium Association Condos
- Bexley Subdivision
- Property Manager
Amenities
- Concierge
- Picnic Area
- Common Area
- Meeting Room
- Elevator
- Community Storage Space
Recreation
Pet Policy
- Pets allowed on a case-by-case basis
Security
- Security Service
Ownership History
Purchase Details
Home Financials for this Owner
Home Financials are based on the most recent Mortgage that was taken out on this home.Purchase Details
Home Financials for this Owner
Home Financials are based on the most recent Mortgage that was taken out on this home.Similar Homes in McLean, VA
Home Values in the Area
Average Home Value in this Area
Purchase History
| Date | Buyer | Sale Price | Title Company |
|---|---|---|---|
| Cherry Elizabeth | $899,999 | Old Republic National Title | |
| Tschechtelin Mark Richard | $884,990 | Stewart Title |
Mortgage History
| Date | Status | Borrower | Loan Amount |
|---|---|---|---|
| Open | Cherry Elizabeth | $764,999 | |
| Previous Owner | Tschechtelin Mark Richard | $572,355 |
Property History
| Date | Event | Price | Change | Sq Ft Price |
|---|---|---|---|---|
| 03/01/2024 03/01/24 | Sold | $899,999 | 0.0% | $573 / Sq Ft |
| 02/01/2024 02/01/24 | Pending | -- | -- | -- |
| 01/30/2024 01/30/24 | Price Changed | $899,999 | -5.3% | $573 / Sq Ft |
| 01/18/2024 01/18/24 | For Sale | $950,000 | -- | $605 / Sq Ft |
Tax History Compared to Growth
Tax History
| Year | Tax Paid | Tax Assessment Tax Assessment Total Assessment is a certain percentage of the fair market value that is determined by local assessors to be the total taxable value of land and additions on the property. | Land | Improvement |
|---|---|---|---|---|
| 2024 | $10,196 | $843,730 | $169,000 | $674,730 |
| 2023 | $9,748 | $827,190 | $165,000 | $662,190 |
| 2022 | $10,074 | $844,070 | $169,000 | $675,070 |
| 2021 | $10,026 | $819,490 | $164,000 | $655,490 |
Agents Affiliated with this Home
-
Lexie Doud

Seller's Agent in 2024
Lexie Doud
Samson Properties
(202) 431-3399
2 in this area
45 Total Sales
-
Jason Cheperdak

Seller Co-Listing Agent in 2024
Jason Cheperdak
Samson Properties
(571) 400-1266
12 in this area
1,486 Total Sales
-
Erica Johnson

Buyer's Agent in 2024
Erica Johnson
Roberts Real Estate, LLC.
(703) 855-9893
2 in this area
21 Total Sales
About The Bexley Condominiums
Map
Source: Bright MLS
MLS Number: VAFX2159348
APN: 0294-17-0515
- 1761 Old Meadow Rd Unit 104
- 1761 Old Meadow Rd Unit 102
- 1761 Old Meadow Ln Unit 316
- 7661 Provincial Dr Unit 209
- 7661 Provincial Dr Unit 113
- 7640 Provincial Dr Unit 211
- 1800 Old Meadow Rd Unit 321
- 1800 Old Meadow Rd Unit 113
- 1800 Old Meadow Rd Unit 916
- 1800 Old Meadow Rd Unit 1204
- 1800 Old Meadow Rd Unit 1519
- 1800 Old Meadow Rd Unit 609
- 1800 Old Meadow Rd Unit 410
- 7651 Tremayne Place Unit 207
- 7651 Tremayne Place Unit 209
- 7752 Legere Ct
- 7719 Spoleto Ln Unit 8
- 1830 Cherri Dr
- 1808 Old Meadow Rd Unit 1015
- 1808 Old Meadow Rd Unit 409
- 1761 Old Meadow Rd Unit 514
- 1761 Old Meadow Rd Unit 316
- 1761 Old Meadow Rd Unit 311
- 1761 Old Meadow Rd Unit 512
- 1761 Old Meadow Rd Unit 111
- 1761 Old Meadow Rd Unit 523
- 1761 Old Meadow Rd Unit 319
- 1761 Old Meadow Rd Unit 410
- 1761 Old Meadow Rd Unit 113
- 1761 Old Meadow Rd Unit 418
- 1761 Old Meadow Rd Unit 116
- 1761 Old Meadow Rd Unit 208
- 1761 Old Meadow Rd Unit E5.1
- 1761 Old Meadow Rd Unit D1.1
- 1761 Old Meadow Rd Unit 322
- 1761 Old Meadow Rd Unit F1.1
- 1761 Old Meadow Rd Unit F4.1
- 1761 Old Meadow Rd Unit F3.1
- 1761 Old Meadow Rd Unit 408
- 1761 Old Meadow Rd Unit 515
