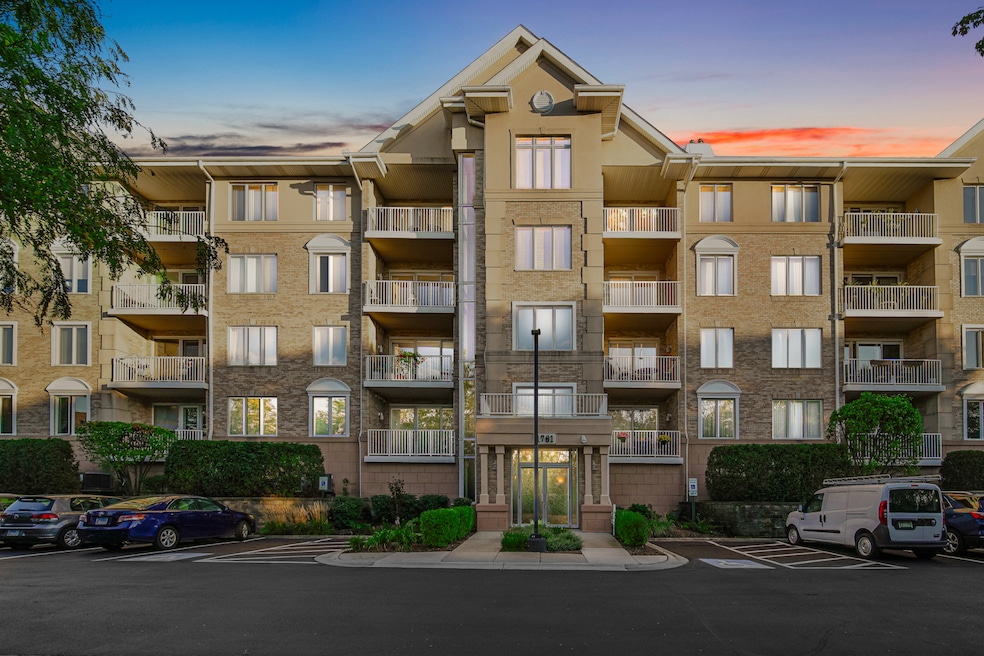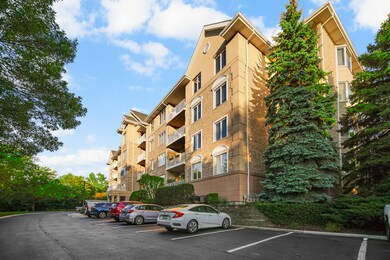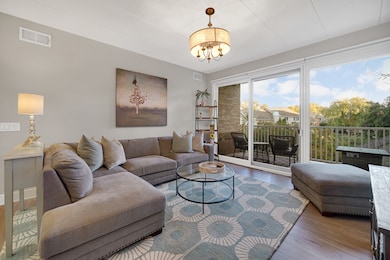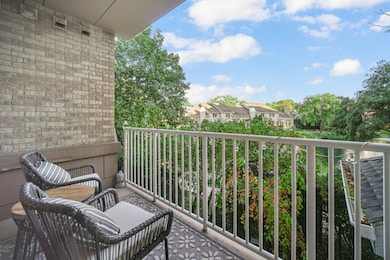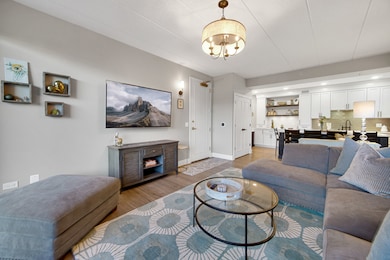
1761 Pavilion Way Unit 206 Park Ridge, IL 60068
Highlights
- Lock-and-Leave Community
- Wood Flooring
- Balcony
- Franklin Elementary School Rated A-
- Formal Dining Room
- Living Room
About This Home
As of April 2025Welcome home to this beautifully updated 2 bed/2 bath condo in desirable Park Ridge Pointe! Custom custom custom! This home was completely renovated from top to bottom with high end custom finishes in 2022. This unit boasts an open floor plan with new luxury vinyl flooring, all new light fixtures, new recessed lighting, new designer trim doors and new matte black hardware throughout. The living room features tons of natural light with floor to ceiling windows leading out to a spacious balcony that overlooks a tranquil pond. This kitchen is a chef's dream with endless quartz countertops, a Kohler farmhouse sink, glass tile backsplash, tons of storage with 42 inch custom cabinets, a pantry space, walnut lined drawers, crown molding to the ceilings, and a massive island that can seat up 5/6 people making this space perfect for entertaining. The kitchen also includes a separate desk area, ideal for working from home. The spacious primary suite includes an en suite bathroom with a deep soaker tub and separate walk-in shower as well as a walk-in closet and a second spacious closet. The second bedroom also has a spacious closet and access to an additional full bathroom with a walk-in shower and a spacious linen closet. Both bathrooms have Anne Selke tiles for a luxury feel. There is a separate in-unit laundry room, heated garage parking, and additional storage. Xfinity cable and internet are included in HOA. Come check out your new home today!
Last Agent to Sell the Property
Compass License #475186042 Listed on: 02/13/2025

Property Details
Home Type
- Condominium
Est. Annual Taxes
- $6,197
Year Built
- Built in 1999
HOA Fees
- $546 Monthly HOA Fees
Parking
- 1 Car Garage
- Handicap Parking
- Driveway
- Parking Included in Price
Home Design
- Brick Exterior Construction
Interior Spaces
- 1,449 Sq Ft Home
- Window Screens
- Family Room
- Living Room
- Formal Dining Room
- Storage
- Door Monitored By TV
Kitchen
- Range
- Dishwasher
Flooring
- Wood
- Carpet
- Vinyl
Bedrooms and Bathrooms
- 2 Bedrooms
- 2 Potential Bedrooms
- 2 Full Bathrooms
Laundry
- Laundry Room
- Dryer
- Washer
Accessible Home Design
- Grab Bar In Bathroom
- Halls are 36 inches wide or more
- Accessibility Features
- No Interior Steps
- Vehicle Transfer Area
Outdoor Features
- Balcony
- Outdoor Storage
Schools
- Franklin Elementary School
- Emerson Middle School
- Maine South High School
Utilities
- Forced Air Heating and Cooling System
- Heating System Uses Natural Gas
- Lake Michigan Water
- Cable TV Available
Community Details
Overview
- Association fees include parking, insurance, exterior maintenance, lawn care, scavenger, snow removal, internet
- 32 Units
- Kevin Sanders Association, Phone Number (847) 504-8008
- Park Ridge Pointe Subdivision
- Property managed by Braeside Community Management
- Lock-and-Leave Community
- 5-Story Property
Amenities
- Common Area
- Community Storage Space
- Elevator
Pet Policy
- Pets up to 20 lbs
- Limit on the number of pets
- Pet Size Limit
- Dogs and Cats Allowed
Security
- Resident Manager or Management On Site
Ownership History
Purchase Details
Home Financials for this Owner
Home Financials are based on the most recent Mortgage that was taken out on this home.Purchase Details
Home Financials for this Owner
Home Financials are based on the most recent Mortgage that was taken out on this home.Purchase Details
Home Financials for this Owner
Home Financials are based on the most recent Mortgage that was taken out on this home.Purchase Details
Purchase Details
Similar Homes in the area
Home Values in the Area
Average Home Value in this Area
Purchase History
| Date | Type | Sale Price | Title Company |
|---|---|---|---|
| Warranty Deed | $405,000 | None Listed On Document | |
| Deed | $295,000 | Old Republic Title | |
| Deed | $205,000 | Fidelity National Title | |
| Interfamily Deed Transfer | -- | None Available | |
| Deed | $189,000 | -- |
Mortgage History
| Date | Status | Loan Amount | Loan Type |
|---|---|---|---|
| Previous Owner | $265,500 | New Conventional |
Property History
| Date | Event | Price | Change | Sq Ft Price |
|---|---|---|---|---|
| 04/09/2025 04/09/25 | Sold | $405,000 | +2.5% | $280 / Sq Ft |
| 02/23/2025 02/23/25 | Pending | -- | -- | -- |
| 02/13/2025 02/13/25 | For Sale | $395,000 | +33.9% | $273 / Sq Ft |
| 07/13/2022 07/13/22 | Sold | $295,000 | -1.7% | $204 / Sq Ft |
| 06/12/2022 06/12/22 | Pending | -- | -- | -- |
| 06/03/2022 06/03/22 | Price Changed | $300,000 | -2.9% | $207 / Sq Ft |
| 06/01/2022 06/01/22 | For Sale | $309,000 | +50.7% | $213 / Sq Ft |
| 08/29/2014 08/29/14 | Sold | $205,000 | -1.9% | $141 / Sq Ft |
| 07/01/2014 07/01/14 | Pending | -- | -- | -- |
| 06/26/2014 06/26/14 | For Sale | $208,900 | -- | $144 / Sq Ft |
Tax History Compared to Growth
Tax History
| Year | Tax Paid | Tax Assessment Tax Assessment Total Assessment is a certain percentage of the fair market value that is determined by local assessors to be the total taxable value of land and additions on the property. | Land | Improvement |
|---|---|---|---|---|
| 2024 | $6,197 | $23,044 | $535 | $22,509 |
| 2023 | $4,352 | $23,044 | $535 | $22,509 |
| 2022 | $4,352 | $23,044 | $535 | $22,509 |
| 2021 | $1,977 | $12,480 | $350 | $12,130 |
| 2020 | $2,017 | $12,480 | $350 | $12,130 |
| 2019 | $2,026 | $13,934 | $350 | $13,584 |
| 2018 | $3,039 | $16,801 | $308 | $16,493 |
| 2017 | $3,056 | $16,801 | $308 | $16,493 |
| 2016 | $3,432 | $16,801 | $308 | $16,493 |
| 2015 | $3,652 | $16,367 | $267 | $16,100 |
| 2014 | $3,607 | $16,367 | $267 | $16,100 |
| 2013 | $2,994 | $16,863 | $267 | $16,596 |
Agents Affiliated with this Home
-
Cristina Panagopoulos

Seller's Agent in 2025
Cristina Panagopoulos
Compass
(224) 622-5885
1 in this area
174 Total Sales
-
Jennifer Manhard
J
Seller Co-Listing Agent in 2025
Jennifer Manhard
Compass
(847) 906-1872
1 in this area
16 Total Sales
-
Michael Shenfeld

Buyer's Agent in 2025
Michael Shenfeld
Jameson Sotheby's Intl Realty
(312) 399-5848
1 in this area
310 Total Sales
-
Patricia Gibbons

Seller's Agent in 2022
Patricia Gibbons
@ Properties
(630) 673-2315
1 in this area
77 Total Sales
-
M
Buyer's Agent in 2022
Michael Smith
Berkshire Hathaway HomeServices Chicago
-
Greg Cisek

Seller's Agent in 2014
Greg Cisek
The McDonald Group
(847) 217-4704
66 Total Sales
Map
Source: Midwest Real Estate Data (MRED)
MLS Number: 12268241
APN: 09-21-202-076-1038
- 1745 Pavilion Way Unit 502
- 1705 Pavilion Way Unit 303
- 1604 Park Ridge Point Unit 1
- 9377 Landings Ln Unit 502
- 9395 Landings Ln Unit 302
- 9395 Landings Ln Unit 401
- 9396 Landings Ln Unit 201
- 9396 Landings Ln Unit 206
- 9396 Landings Ln Unit 205
- 9396 Landings Ln Unit 603
- 9396 Landings Ln Unit 306
- 9396 Landings Ln Unit 602
- 9396 Landings Ln Unit 605
- 475 Bellaire Ave
- 9375 Landings Ln Unit 407
- 9356 Landings Ln Unit 504
- 2015 Busse Hwy
- 9331 Landings Ln Unit 202
- 9331 Landings Ln Unit 204
- 9355 Landings Ln Unit 406
