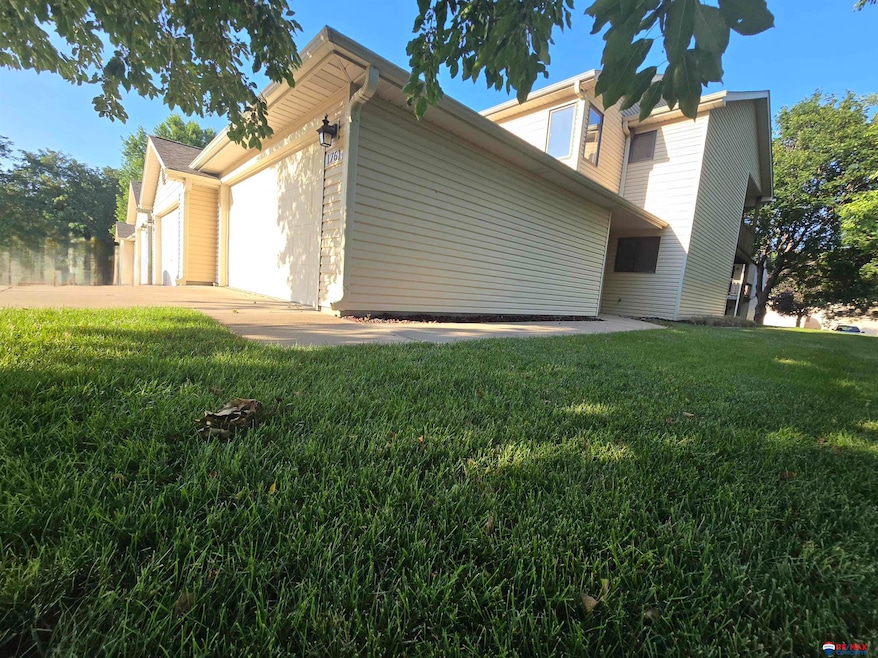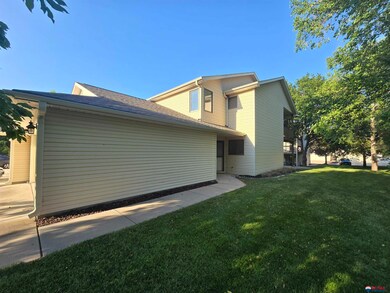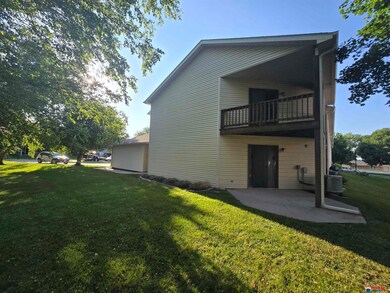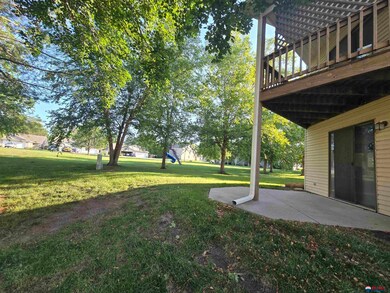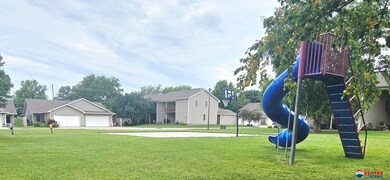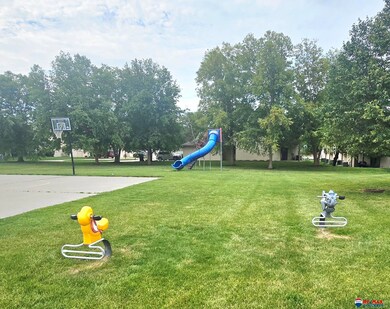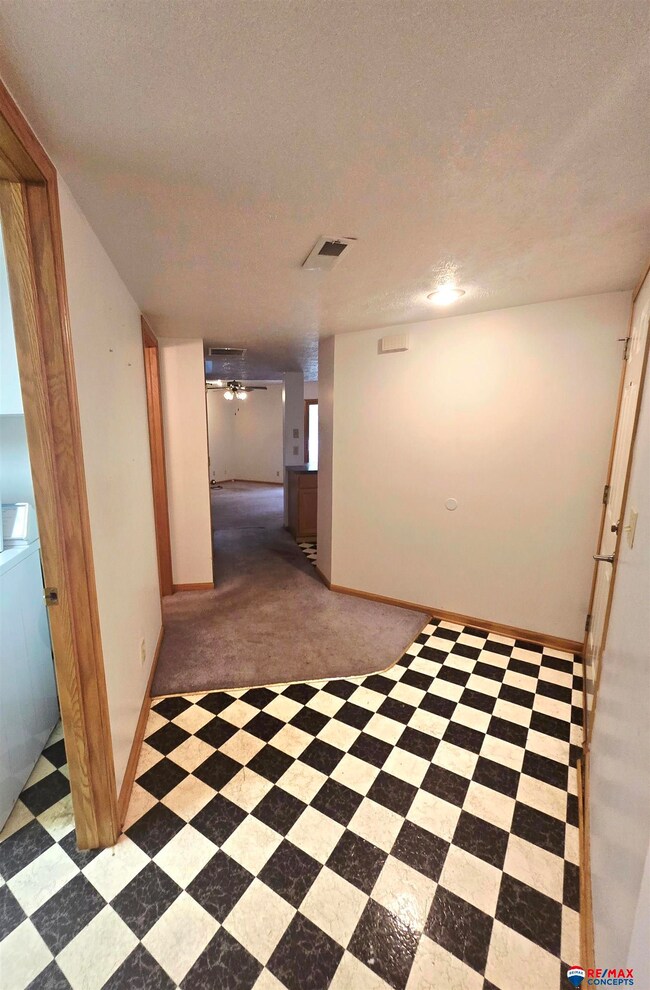
1761 Surfside Dr Unit 20 Lincoln, NE 68528
Estimated payment $1,493/month
Highlights
- 1 Fireplace
- 2 Car Attached Garage
- Patio
- Porch
- Covered Deck
- Forced Air Heating and Cooling System
About This Home
Now Offering -----> $2,000 FLOORING ALLOWANCE CLOSING CREDIT!! Spacious Two-Story Townhome Featuring 2 bedrooms, 2 bathrooms and an attached 2-Car garage with additional pull-down attic storage. Both bedrooms are located upstairs and have walk-in closets. The primary suite also includes a private covered balcony. This home is located at the end of the cul-de-sac right next to the neighborhood playground/park. HOA covers trash, lawn care, snow removal and exterior.
Listing Agent
RE/MAX Concepts Brokerage Phone: 402-975-7178 License #20200195 Listed on: 06/25/2025

Townhouse Details
Home Type
- Townhome
Year Built
- Built in 1994
Lot Details
- 1,742 Sq Ft Lot
- Sprinkler System
HOA Fees
- $280 Monthly HOA Fees
Parking
- 2 Car Attached Garage
Home Design
- Slab Foundation
Interior Spaces
- 1,356 Sq Ft Home
- 2-Story Property
- 1 Fireplace
Bedrooms and Bathrooms
- 2 Bedrooms
Outdoor Features
- Covered Deck
- Patio
- Porch
Schools
- Lakeview Elementary School
- Park Middle School
- Lincoln High School
Utilities
- Forced Air Heating and Cooling System
Community Details
- Association fees include ground maintenance, snow removal, insurance, water, trash
- Surfside Estate Condominium H?? c/o Line Partners Association
- Capital Beach Sw Surfside Estate Condominiums Subdivision
Listing and Financial Details
- Assessor Parcel Number 1021401011020
Map
Home Values in the Area
Average Home Value in this Area
Tax History
| Year | Tax Paid | Tax Assessment Tax Assessment Total Assessment is a certain percentage of the fair market value that is determined by local assessors to be the total taxable value of land and additions on the property. | Land | Improvement |
|---|---|---|---|---|
| 2024 | -- | $162,600 | $25,000 | $137,600 |
| 2023 | -- | $162,600 | $25,000 | $137,600 |
| 2022 | $2,667 | $133,800 | $25,000 | $108,800 |
| 2021 | $2,523 | $133,800 | $25,000 | $108,800 |
| 2020 | $2,325 | $121,700 | $25,000 | $96,700 |
| 2019 | $2,326 | $121,700 | $25,000 | $96,700 |
| 2018 | $2,081 | $108,400 | $20,000 | $88,400 |
| 2017 | $2,100 | $108,400 | $20,000 | $88,400 |
| 2016 | $1,994 | $102,400 | $20,000 | $82,400 |
| 2015 | $1,980 | $102,400 | $20,000 | $82,400 |
| 2014 | $1,830 | $94,100 | $20,000 | $74,100 |
| 2013 | -- | $94,100 | $20,000 | $74,100 |
Property History
| Date | Event | Price | Change | Sq Ft Price |
|---|---|---|---|---|
| 06/25/2025 06/25/25 | For Sale | $188,000 | -- | $139 / Sq Ft |
Purchase History
| Date | Type | Sale Price | Title Company |
|---|---|---|---|
| Warranty Deed | $110,000 | -- |
Mortgage History
| Date | Status | Loan Amount | Loan Type |
|---|---|---|---|
| Open | $64,000 | New Conventional | |
| Closed | $82,000 | New Conventional | |
| Closed | $20,700 | Commercial | |
| Closed | $80,500 | New Conventional | |
| Closed | $79,200 | New Conventional | |
| Closed | $10,000 | Future Advance Clause Open End Mortgage | |
| Closed | $76,000 | New Conventional | |
| Closed | $88,000 | Purchase Money Mortgage |
Similar Homes in Lincoln, NE
Source: Great Plains Regional MLS
MLS Number: 22517521
APN: 10-21-401-011-020
- 550 Lakeside Dr Unit 43
- 566 Lakeside Dr Unit 48
- 1648 W S St Unit 6
- 401 NW 16th St
- 2126 Lockwood Ct
- 1521 W Q St
- 1301 Surfside Ct
- 1105 Surfside Dr
- 700 Windsor Dr
- 709 Pier 3
- 600 Pier 1
- 1342 Pelican Bay Place
- 922 Lamont Dr
- 2331 W C Ct
- 2427 W Thomas Ct
- 3409 W C St
- 3401 W C St
- 1221 SW 24th St
- 1641 W B St
- 1507 SW 13th St
- 701 Lakeside Dr
- 510 Surfside Dr
- 1170 SW 27th St
- 1101 W C St
- 1416 SW 15th St
- 1301 SW 10th St
- 601 R St
- 109 S Canopy St
- 127 B St
- 705 Folsom Ln
- 311 N 8th St Unit 500
- 749 New Hampshire St Unit 1
- 1341 N 9th St
- 909 Q St Unit ID1267788P
- 909 Q St Unit ID1268857P
- 129 N 10th St
- 235 S 11th St
- 930 C St Unit 6
- 250 N 13th St
- 1201 Lincoln Mall
