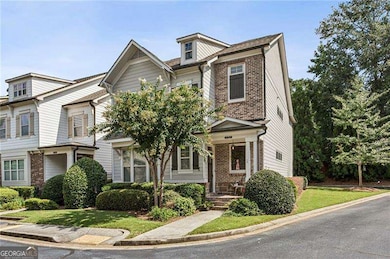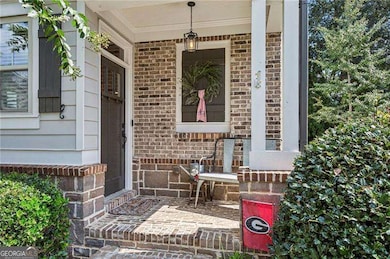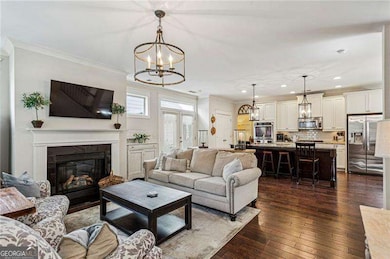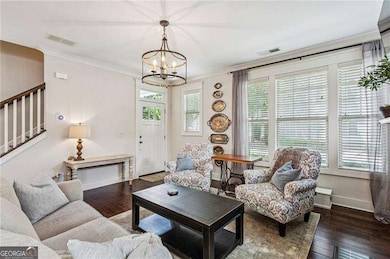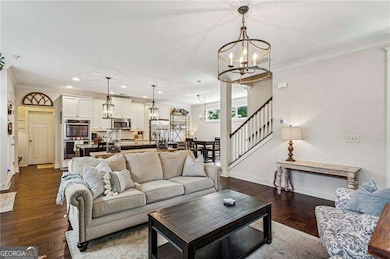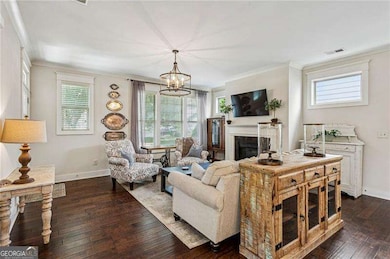1761 Whitfield Parc Cir SE Smyrna, GA 30080
Estimated payment $3,749/month
Highlights
- Craftsman Architecture
- Corner Lot
- Double Oven
- Campbell High School Rated A-
- High Ceiling
- 4-minute walk to Whitfield Park
About This Home
Come see this gorgeous craftsman style home in the heart of Williams Park in Smyrna! Step into an open concept living/dining/kitchen area flooded with natural light and beautiful wood floors. The living room features a gas fireplace and leads right into the kitchen with an oversized island and granite counter tops. The cook in your family will love the double oven, gas cooktop, and generous pantry space. French doors with sliding screens lead to the side courtyard where you can grill and entertain around the firepit. The second level features a large primary suite with wood floors, his and hers walk-in closets, double vanity and shower. Two more bedrooms with a jack n jill bathroom and a laundry room are also on the 2nd level. The third level has another bedroom and full bathroom which could serve as a guest room, office, workout room or whatever you dream up! Recent updates include exterior paint (past 2 years), and AC units replaced (one in 2024 and one in 2025). Enjoy a short walk to The Five featuring Ruby's Pizza and Ruby's Coffee or the Smyrna Market Village. The Battery and highway access are just a couple miles away.
Home Details
Home Type
- Single Family
Est. Annual Taxes
- $4,933
Year Built
- Built in 2014
Lot Details
- 3,485 Sq Ft Lot
- Fenced
- Corner Lot
HOA Fees
- $165 Monthly HOA Fees
Home Design
- Craftsman Architecture
- Brick Exterior Construction
- Slab Foundation
- Composition Roof
- Concrete Siding
Interior Spaces
- 2,501 Sq Ft Home
- 3-Story Property
- High Ceiling
- Ceiling Fan
- Gas Log Fireplace
- Double Pane Windows
- Family Room with Fireplace
- Carpet
Kitchen
- Double Oven
- Microwave
- Dishwasher
- Kitchen Island
- Disposal
Bedrooms and Bathrooms
- 4 Bedrooms
- Walk-In Closet
Laundry
- Laundry Room
- Laundry on upper level
- Dryer
- Washer
Home Security
- Carbon Monoxide Detectors
- Fire and Smoke Detector
Parking
- 2 Car Garage
- Parking Accessed On Kitchen Level
- Side or Rear Entrance to Parking
Outdoor Features
- Patio
Location
- Property is near schools
- Property is near shops
Schools
- Smyrna Elementary School
- Campbell Middle School
- Campbell High School
Utilities
- Forced Air Zoned Heating and Cooling System
- Underground Utilities
- 220 Volts
- Phone Available
- Cable TV Available
Listing and Financial Details
- Tax Lot 28
Community Details
Overview
- $500 Initiation Fee
- Association fees include ground maintenance, trash
- Whitfield Parc Subdivision
Recreation
- Community Playground
- Park
Map
Home Values in the Area
Average Home Value in this Area
Tax History
| Year | Tax Paid | Tax Assessment Tax Assessment Total Assessment is a certain percentage of the fair market value that is determined by local assessors to be the total taxable value of land and additions on the property. | Land | Improvement |
|---|---|---|---|---|
| 2025 | $4,933 | $219,832 | $70,000 | $149,832 |
| 2024 | $4,933 | $219,832 | $70,000 | $149,832 |
| 2023 | $4,444 | $219,832 | $70,000 | $149,832 |
| 2022 | $4,258 | $181,912 | $42,000 | $139,912 |
| 2021 | $3,901 | $161,924 | $38,000 | $123,924 |
| 2020 | $3,901 | $161,924 | $38,000 | $123,924 |
| 2019 | $3,681 | $150,364 | $36,000 | $114,364 |
| 2018 | $3,681 | $150,364 | $36,000 | $114,364 |
| 2017 | $3,334 | $129,256 | $35,816 | $93,440 |
| 2016 | $3,334 | $129,256 | $35,816 | $93,440 |
| 2015 | $2,810 | $106,448 | $36,000 | $70,448 |
Property History
| Date | Event | Price | List to Sale | Price per Sq Ft |
|---|---|---|---|---|
| 11/04/2025 11/04/25 | Price Changed | $605,000 | -1.6% | $242 / Sq Ft |
| 10/13/2025 10/13/25 | Price Changed | $615,000 | -1.6% | $246 / Sq Ft |
| 09/04/2025 09/04/25 | For Sale | $625,000 | -- | $250 / Sq Ft |
Source: Georgia MLS
MLS Number: 10597316
APN: 17-0592-0-232-0
- 1764 Whitfield Parc Cir
- 1579 Walker St SE
- 1417 Springleaf Cir SE
- 2781 Mathews St SE
- 1537 Springleaf Cove SE
- 1700 Wynndowne Trail SE Unit C
- 1768 Evenstad Way
- 3037 Ferrington Way
- 1722 Wynndowne Trail SE
- 2654 Davenport St SE
- 3001 Hawthorne Place SE
- 2683 Davenport St SE
- 2791 Madison St SE
- 2613 Davenport St SE
- 1461 Hawthorne Ave SE
- 2964 Anderson Cir SE
- 1524 Springleaf Cir SE
- 1010 Mathews Ct SE Unit A
- 1000 Mathews Ct SE Unit B
- 1010 Mathews Ct SE
- 1674 Wynndowne Trail SE
- 1682 Wynndowne Trail SE
- 1686 Wynndowne Trail SE
- 1028 Windy Oaks Ct SE
- 1717 Wynndowne Trail SE
- 1453 Springleaf Cir SE
- 1714 Wynndowne Trail SE
- 5005 Hawthorne Ct SE
- 2584 Old Roswell Rd SE Unit B
- 1449 Mimosa Cir SE
- 2400 Post Village Dr SE
- 1743 Napa Valley Ct SE
- 2903 Cottesford Way SE
- 4013 Hawthorne Cir SE Unit 2
- 1858 Shenandoah Valley Ln SE
- 2706 Cottesford Dr SE

