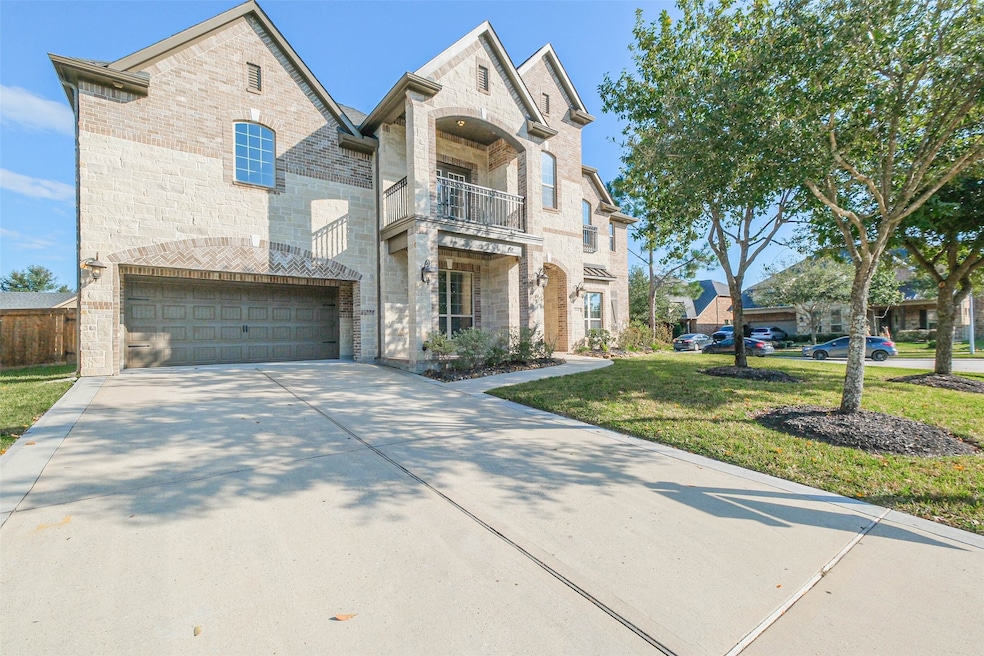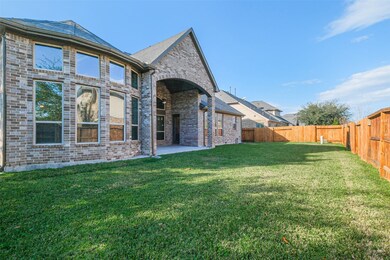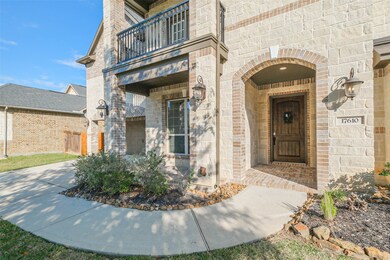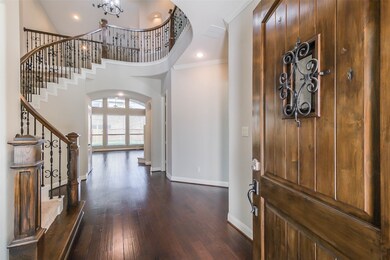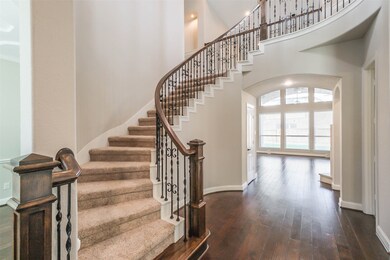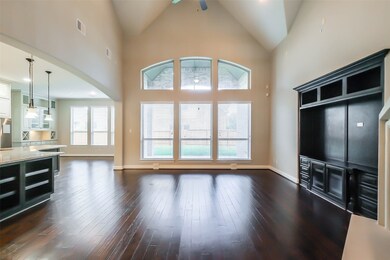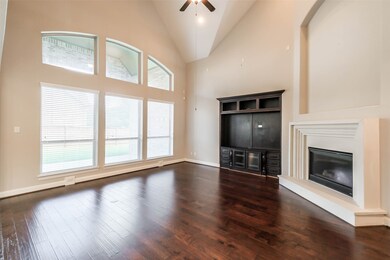
17610 Sycamore Shoals Ln Humble, TX 77346
Highlights
- Clubhouse
- Deck
- Engineered Wood Flooring
- Eagle Springs Elementary School Rated A
- Traditional Architecture
- Hydromassage or Jetted Bathtub
About This Home
As of February 2025This stunning Village Builder (Bellview) is nestled in the desirable Chandler Crossing section of Eagle Springs, a master-planned community offering top-tier amenities: tennis courts, pools, splash pad, clubhouse, pavilions, and sports fields. Zoned to excellent schools and conveniently close to IAH Airport and Downtown Houston, this home exudes luxury. The open layout is adorned with premium finishes, including a chef’s kitchen with double-row cabinets, stainless appliances including two ovens and a huge island that opens to the family room. Highlights include a grand curved staircase, private study, game room, media room, second-floor balcony, built in desk area and covered patio. The spacious primary suite features a serene sitting area with cozy fireplace, floor to ceiling windows and two walk in closets. Additional features include walk in attic storage and 3-car tandem garage with built-ins for added convenience. You will fall in love with this beauty. Schedule today!
Last Agent to Sell the Property
Keller Williams Realty Northeast License #0594064 Listed on: 12/26/2024

Home Details
Home Type
- Single Family
Est. Annual Taxes
- $12,736
Year Built
- Built in 2015
Lot Details
- 9,844 Sq Ft Lot
- Back Yard Fenced
- Corner Lot
- Sprinkler System
HOA Fees
- $79 Monthly HOA Fees
Parking
- 3 Car Attached Garage
- Garage Door Opener
- Driveway
Home Design
- Traditional Architecture
- Brick Exterior Construction
- Slab Foundation
- Composition Roof
- Stone Siding
Interior Spaces
- 4,478 Sq Ft Home
- 2-Story Property
- Crown Molding
- High Ceiling
- Ceiling Fan
- Gas Fireplace
- Formal Entry
- Family Room Off Kitchen
- Living Room
- Breakfast Room
- Dining Room
- Home Office
- Game Room
- Utility Room
- Washer and Gas Dryer Hookup
Kitchen
- Breakfast Bar
- Walk-In Pantry
- Double Oven
- Electric Oven
- Gas Range
- Microwave
- Dishwasher
- Granite Countertops
- Disposal
Flooring
- Engineered Wood
- Carpet
- Tile
Bedrooms and Bathrooms
- 4 Bedrooms
- En-Suite Primary Bedroom
- Double Vanity
- Hydromassage or Jetted Bathtub
- Bathtub with Shower
- Separate Shower
Home Security
- Security System Owned
- Fire and Smoke Detector
Eco-Friendly Details
- Energy-Efficient Windows with Low Emissivity
- Energy-Efficient Thermostat
Outdoor Features
- Deck
- Covered patio or porch
Schools
- Eagle Springs Elementary School
- Timberwood Middle School
- Atascocita High School
Utilities
- Central Heating and Cooling System
- Heating System Uses Gas
- Programmable Thermostat
Community Details
Overview
- Association fees include clubhouse, ground maintenance, recreation facilities
- Crest Management Association, Phone Number (281) 579-0761
- Built by Village Builder
- Eagle Springs Subdivision
Amenities
- Picnic Area
- Clubhouse
Recreation
- Tennis Courts
- Sport Court
- Community Playground
- Community Pool
- Park
- Trails
Ownership History
Purchase Details
Home Financials for this Owner
Home Financials are based on the most recent Mortgage that was taken out on this home.Purchase Details
Home Financials for this Owner
Home Financials are based on the most recent Mortgage that was taken out on this home.Similar Homes in Humble, TX
Home Values in the Area
Average Home Value in this Area
Purchase History
| Date | Type | Sale Price | Title Company |
|---|---|---|---|
| Deed | -- | First American Title | |
| Vendors Lien | -- | None Available | |
| Cash Sale Deed | -- | North American Title Co |
Mortgage History
| Date | Status | Loan Amount | Loan Type |
|---|---|---|---|
| Open | $479,920 | New Conventional | |
| Previous Owner | $370,000 | New Conventional |
Property History
| Date | Event | Price | Change | Sq Ft Price |
|---|---|---|---|---|
| 02/05/2025 02/05/25 | Sold | -- | -- | -- |
| 01/06/2025 01/06/25 | Pending | -- | -- | -- |
| 12/26/2024 12/26/24 | For Sale | $599,900 | -- | $134 / Sq Ft |
Tax History Compared to Growth
Tax History
| Year | Tax Paid | Tax Assessment Tax Assessment Total Assessment is a certain percentage of the fair market value that is determined by local assessors to be the total taxable value of land and additions on the property. | Land | Improvement |
|---|---|---|---|---|
| 2024 | $12,463 | $579,153 | $49,731 | $529,422 |
| 2023 | $12,463 | $573,256 | $49,731 | $523,525 |
| 2022 | $12,652 | $561,000 | $49,731 | $511,269 |
| 2021 | $12,156 | $417,313 | $49,731 | $367,582 |
| 2020 | $12,447 | $405,063 | $49,731 | $355,332 |
| 2019 | $13,431 | $420,639 | $61,947 | $358,692 |
| 2018 | $5,810 | $407,257 | $61,947 | $345,310 |
| 2017 | $13,644 | $430,000 | $61,947 | $368,053 |
| 2016 | $14,650 | $461,700 | $61,947 | $399,753 |
| 2015 | -- | $0 | $0 | $0 |
| 2014 | -- | $0 | $0 | $0 |
Agents Affiliated with this Home
-
Sandy Brabham

Seller's Agent in 2025
Sandy Brabham
Keller Williams Realty Northeast
(713) 503-8110
22 in this area
149 Total Sales
-
Mary Ann Sciba
M
Buyer's Agent in 2025
Mary Ann Sciba
eXp Realty LLC
(713) 614-3975
1 in this area
50 Total Sales
Map
Source: Houston Association of REALTORS®
MLS Number: 90656891
APN: 1346470020027
- 12902 Wickerhill Falls Ct
- 13006 Freemont Peak Ln
- 17522 Mineral Bluff Ln
- 17627 Cook Forest Dr
- 17726 Rough River Ct
- 12818 Tamarack Bend Ln
- 12902 Tamarack Bend Ln
- 12911 Long Hunter Ct
- 17611 Bear River Ln
- 12615 Arnette Park Ln
- 12935 Picket Hills Ln
- 13207 Davenport Hills Ln
- 13211 Davenport Hills Ln
- 17306 Sages Ravine Dr
- 13303 Canton Cliff Ct
- 13203 Clover Creek Point Ln
- 17410 Sequoia Kings Dr
- 17214 Sequoia Kings Dr
- 17919 Eagle Pass Falls Ct
- 13315 Itasca Pine Dr
