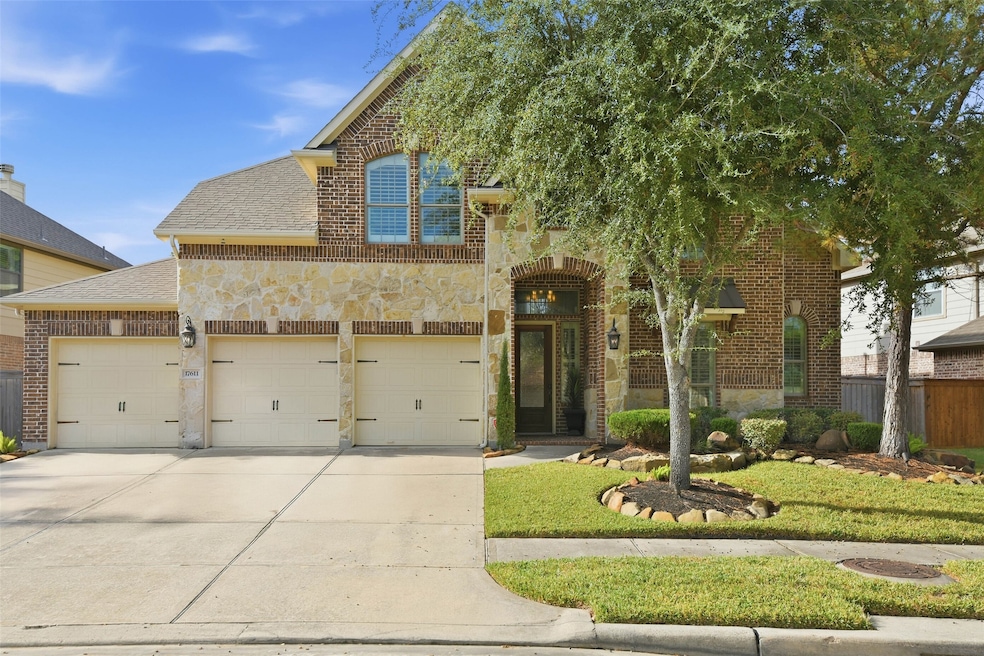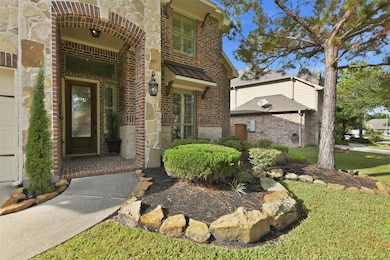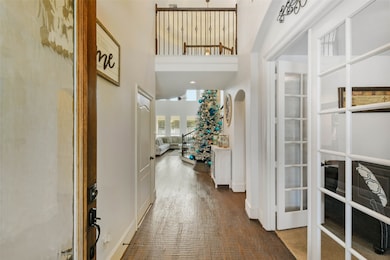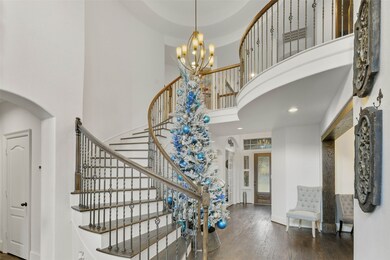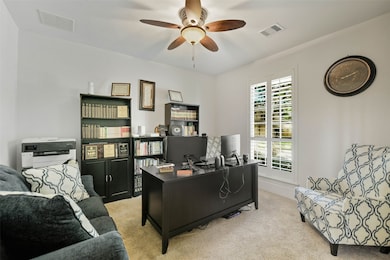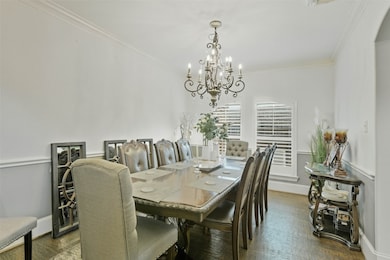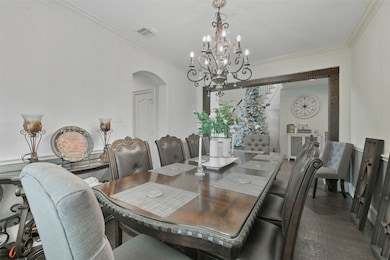17611 Fossil Ridge Ln Humble, TX 77346
Estimated payment $3,577/month
Highlights
- Very Popular Property
- Media Room
- Deck
- Atascocita High School Rated A-
- Green Roof
- Traditional Architecture
About This Home
Experience refined living in this exceptional Westin-built residence, where a dramatic tiered rotunda sets the tone for elegance throughout. Hand-scraped wood floors & plantation shutters elevate every space.The soaring two-story limestone & brick fireplace—paired w/a custom hand-scraped mantle-creates a breathtaking focal point in the den,complemented by bespoke built-ins and surround sound.Home features Generac generator, new fence w/two gates, upstairs outside a/c unit replaced in '22 & downstairs outside a/c unit replaced in '25.Dining room impresses w/architectural hand-scraped beams, while the gameroom features a sophisticated built-in bar with mercury-glass tile.Travertine floors span the kitchen,breakfast area,half bath,utility, & primary suite for a timeless finish.A generous backyard offers the ideal canvas for a resort-style pool and outdoor kitchen.Situated within the only gated enclave of Eagle Springs, this home delivers unmatched privacy,craftsmanship,and luxury.
Home Details
Home Type
- Single Family
Est. Annual Taxes
- $9,673
Year Built
- Built in 2012
Lot Details
- 8,286 Sq Ft Lot
- Back Yard Fenced
- Sprinkler System
HOA Fees
- $83 Monthly HOA Fees
Parking
- 3 Car Attached Garage
Home Design
- Traditional Architecture
- Brick Exterior Construction
- Slab Foundation
- Composition Roof
- Stone Siding
- Radiant Barrier
Interior Spaces
- 3,242 Sq Ft Home
- 2-Story Property
- Wired For Sound
- Dry Bar
- High Ceiling
- Ceiling Fan
- Gas Log Fireplace
- Plantation Shutters
- Formal Entry
- Family Room Off Kitchen
- Dining Room
- Media Room
- Home Office
- Game Room
- Utility Room
- Washer and Gas Dryer Hookup
Kitchen
- Breakfast Area or Nook
- Walk-In Pantry
- Electric Oven
- Gas Range
- Microwave
- Dishwasher
- Kitchen Island
- Granite Countertops
- Disposal
Flooring
- Wood
- Carpet
- Tile
- Travertine
Bedrooms and Bathrooms
- 4 Bedrooms
- En-Suite Primary Bedroom
- Double Vanity
- Single Vanity
- Hydromassage or Jetted Bathtub
- Separate Shower
Home Security
- Security System Owned
- Security Gate
- Fire and Smoke Detector
Eco-Friendly Details
- Green Roof
- ENERGY STAR Qualified Appliances
- Energy-Efficient Windows with Low Emissivity
- Energy-Efficient HVAC
- Energy-Efficient Insulation
- Energy-Efficient Thermostat
Outdoor Features
- Deck
- Covered Patio or Porch
Schools
- Atascocita Springs Elementary School
- West Lake Middle School
- Atascocita High School
Utilities
- Central Heating and Cooling System
- Heating System Uses Gas
- Programmable Thermostat
- Power Generator
Community Details
Overview
- Crest Management Association, Phone Number (281) 945-4646
- Eagle Springs Subdivision
Recreation
- Community Pool
Security
- Controlled Access
Map
Home Values in the Area
Average Home Value in this Area
Tax History
| Year | Tax Paid | Tax Assessment Tax Assessment Total Assessment is a certain percentage of the fair market value that is determined by local assessors to be the total taxable value of land and additions on the property. | Land | Improvement |
|---|---|---|---|---|
| 2025 | $10,190 | $447,950 | $73,086 | $374,864 |
| 2024 | $10,190 | $462,385 | $73,086 | $389,299 |
| 2023 | $10,190 | $485,639 | $51,160 | $434,479 |
| 2022 | $11,707 | $424,771 | $51,160 | $373,611 |
| 2021 | $9,870 | $338,816 | $51,160 | $287,656 |
| 2020 | $9,855 | $320,704 | $51,160 | $269,544 |
| 2019 | $10,240 | $320,704 | $45,472 | $275,232 |
| 2018 | $4,299 | $307,833 | $45,472 | $262,361 |
| 2017 | $9,767 | $307,833 | $45,472 | $262,361 |
| 2016 | $10,032 | $316,158 | $45,472 | $270,686 |
| 2015 | $9,238 | $316,158 | $45,472 | $270,686 |
| 2014 | $9,238 | $297,936 | $45,472 | $252,464 |
Property History
| Date | Event | Price | List to Sale | Price per Sq Ft | Prior Sale |
|---|---|---|---|---|---|
| 11/18/2025 11/18/25 | For Sale | $510,000 | +20.0% | $157 / Sq Ft | |
| 07/27/2021 07/27/21 | Sold | -- | -- | -- | View Prior Sale |
| 06/27/2021 06/27/21 | Pending | -- | -- | -- | |
| 05/13/2021 05/13/21 | For Sale | $425,000 | -- | $131 / Sq Ft |
Purchase History
| Date | Type | Sale Price | Title Company |
|---|---|---|---|
| Deed | -- | New Title Company Name | |
| Deed | -- | New Title Company Name | |
| Vendors Lien | -- | None Available |
Mortgage History
| Date | Status | Loan Amount | Loan Type |
|---|---|---|---|
| Open | $391,950 | New Conventional | |
| Closed | $391,950 | New Conventional | |
| Previous Owner | $275,764 | New Conventional |
Source: Houston Association of REALTORS®
MLS Number: 66718020
APN: 1307090020004
- 12811 Spirit Mound Ln
- 17730 Booners Cove Ct
- 17315 Cumberland Park Ln
- 13027 Freemont Peak Ln
- 12906 Waterbury Edge Ln
- 17606 Bering Bridge Ln
- 17522 Mineral Bluff Ln
- 17519 Bering Bridge Ln
- 17515 Bering Bridge Ln
- 12411 Jamestown Crossing Ln
- 17538 Olympic Park Ln
- 17638 Olympic Park Ln
- 12433 Tyler Springs Ln
- 17519 Olympic Park Ln
- 12242 Valley Lodge Pkwy
- 13207 Riata River Ln
- 17902 Arapaho Hill Ln
- 16914 Upper Ridge Ln
- 12911 Long Hunter Ct
- 17206 Kobuk Valley Cir
- 12430 Cane River Ln
- 17515 Kennesaw Mountain Ln
- 17631 Kennesaw Mountain Ln
- 17522 Bering Bridge Ln
- 17519 Bering Bridge Ln
- 17623 Bering Bridge Ln
- 17243 Lowell Lake Ln
- 12734 Great Sands Dr
- 17247 Marquette Point Ln
- 17243 Lafayette Hollow Ln
- 17227 Mitchell Pass Ln
- 17218 Mitchell Pass Ln
- 12331 Crescent Mountain Ln
- 17211 Pecos Park Ln
- 12911 Madison Boulder Ln
- 12915 Madison Boulder Ln
- 12830 Cooper Breaks Dr
- 17010 Upper Ridge Ln
- 12842 Cooper Breaks Dr
- 18021 Eagle Springs Pkwy
