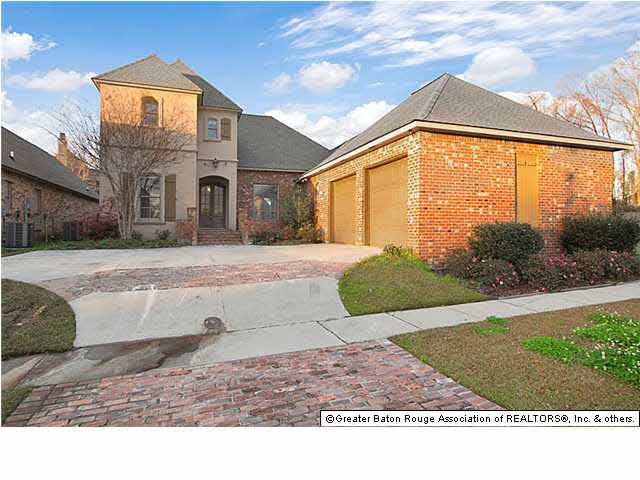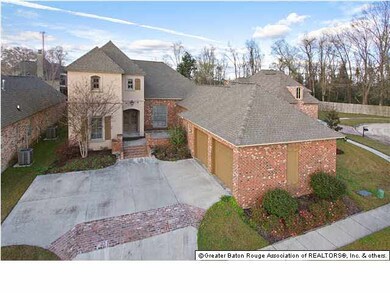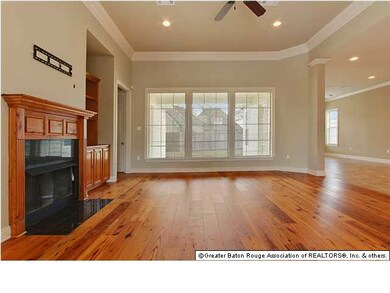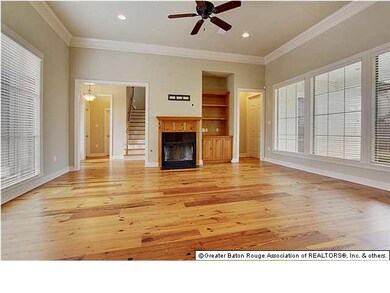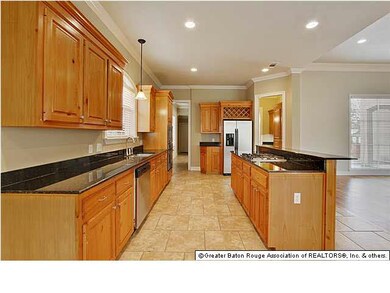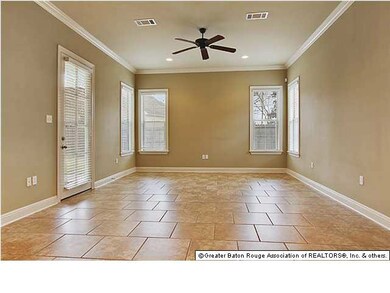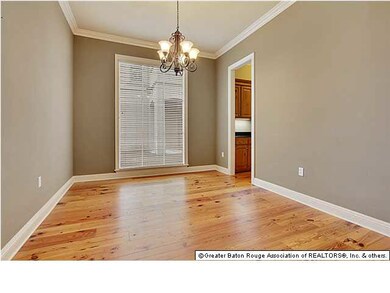
17611 Greens Ct Baton Rouge, LA 70810
Highland Lakes NeighborhoodEstimated Value: $489,358 - $597,000
Highlights
- Gated Community
- Wood Flooring
- Keeping Room
- French Architecture
- Covered patio or porch
- Formal Dining Room
About This Home
As of April 2013Beautiful 2 story 4 bedroom 3 1/2 bath French style home located in Highland Greens Subdivision, an upscale Gated Community off of Highland Road. This beautiful home features a spacious open floor plan with 12' high ceilings. The huge family room features 7" wide Heart of Pine flooring, recessed lighting, a built-in bookcase, and a gas burning fireplace with mantle. The gourmet chef kitchen features ceramic tile flooring, a granite island with gas burner stove top, granite slab countertops, cypress cabinets with under the cabinet lighting, GE Profile stainless steel appliances, built-in microwave and oven, recessed lighting and crown molding. Off the kitchen is a spacious keeping room for entertaining family and friends on those special occasions. The master bedroom has carpet, recessed lighting, crown molding and a door opening onto the patio. The master bath suite features Kohler plumbing fixtures, separate his and her vanities, a large separate shower, recessed lighting, crown molding and a lead beveled glass window over the 6' whirlpool tub. Upstairs there are 2 nice sized carpeted bedrooms and a full bath with a decorative clam shell design double vanity. Other amenities of this great home include a butler?s pantry, 2 Lennox gas HVAC systems, 2 gas hot water heaters, an alarm system, pre-wired for surround sound, a sink in the laundry room, an 18x14 open courtyard at the front entrance, gas lantern, fenced rear backyard and low maintenance landscaping. Great Location! Great Neighborhood! Great Price! Make your appointment now for your own private showing.
Last Agent to Sell the Property
LPT Realty, LLC License #0000071945 Listed on: 02/13/2013

Home Details
Home Type
- Single Family
Est. Annual Taxes
- $4,190
Year Built
- Built in 2007
Lot Details
- Lot Dimensions are 65x120x65x120
- Property is Fully Fenced
- Wood Fence
- Landscaped
HOA Fees
- $50 Monthly HOA Fees
Home Design
- French Architecture
- Brick Exterior Construction
- Slab Foundation
- Frame Construction
- Asphalt Shingled Roof
- Wood Siding
- Stucco
Interior Spaces
- 2,825 Sq Ft Home
- 2-Story Property
- Built-in Bookshelves
- Crown Molding
- Ceiling height of 9 feet or more
- Ceiling Fan
- Ventless Fireplace
- Family Room
- Formal Dining Room
- Keeping Room
- Attic Access Panel
Kitchen
- Built-In Oven
- Gas Oven
- Gas Cooktop
- Microwave
- Ice Maker
- Dishwasher
- Disposal
Flooring
- Wood
- Carpet
- Ceramic Tile
Bedrooms and Bathrooms
- 4 Bedrooms
- En-Suite Primary Bedroom
- Walk-In Closet
Laundry
- Laundry Room
- Gas Dryer Hookup
Home Security
- Home Security System
- Fire and Smoke Detector
Parking
- 2 Car Garage
- Garage Door Opener
Outdoor Features
- Covered patio or porch
- Exterior Lighting
Location
- Mineral Rights
Utilities
- Multiple cooling system units
- Central Heating and Cooling System
- Multiple Heating Units
- Heating System Uses Gas
- Cable TV Available
Community Details
Overview
- Built by Unknown Builder / Unlicensed
Security
- Gated Community
Ownership History
Purchase Details
Home Financials for this Owner
Home Financials are based on the most recent Mortgage that was taken out on this home.Purchase Details
Similar Homes in Baton Rouge, LA
Home Values in the Area
Average Home Value in this Area
Purchase History
| Date | Buyer | Sale Price | Title Company |
|---|---|---|---|
| Nichols Carey E M | $349,000 | -- | |
| Iberville Bank | -- | -- |
Mortgage History
| Date | Status | Borrower | Loan Amount |
|---|---|---|---|
| Open | Nichols Carey E M | $314,100 |
Property History
| Date | Event | Price | Change | Sq Ft Price |
|---|---|---|---|---|
| 04/08/2013 04/08/13 | Sold | -- | -- | -- |
| 02/26/2013 02/26/13 | Pending | -- | -- | -- |
| 02/13/2013 02/13/13 | For Sale | $367,900 | -- | $130 / Sq Ft |
Tax History Compared to Growth
Tax History
| Year | Tax Paid | Tax Assessment Tax Assessment Total Assessment is a certain percentage of the fair market value that is determined by local assessors to be the total taxable value of land and additions on the property. | Land | Improvement |
|---|---|---|---|---|
| 2024 | $4,190 | $43,790 | $7,700 | $36,090 |
| 2023 | $4,190 | $43,790 | $7,700 | $36,090 |
| 2022 | $4,103 | $43,790 | $7,700 | $36,090 |
| 2021 | $4,023 | $43,790 | $7,700 | $36,090 |
| 2020 | $4,815 | $43,790 | $7,700 | $36,090 |
| 2019 | $4,224 | $36,900 | $7,700 | $29,200 |
| 2018 | $4,169 | $36,900 | $7,700 | $29,200 |
| 2017 | $4,169 | $36,900 | $7,700 | $29,200 |
| 2016 | $3,241 | $36,900 | $7,700 | $29,200 |
| 2015 | $2,637 | $31,400 | $7,700 | $23,700 |
| 2014 | $2,579 | $31,400 | $7,700 | $23,700 |
| 2013 | -- | $31,400 | $7,700 | $23,700 |
Agents Affiliated with this Home
-
Darren James

Seller's Agent in 2013
Darren James
LPT Realty, LLC
(225) 335-7666
1 in this area
667 Total Sales
-
Jennifer Daniel

Buyer's Agent in 2013
Jennifer Daniel
LPT Realty, LLC
(225) 445-4270
75 Total Sales
Map
Source: Greater Baton Rouge Association of REALTORS®
MLS Number: 201302323
APN: 01765531
- 224 W Greens Dr
- 18022 Club View Dr
- 18422 W Village Way Dr
- 17427 Clubview Ct E
- 18040 Cascades Ave
- 18030 Cascades Ave
- 18026 Prestwick Ave
- 17657 Bent Tree Ct
- 17929 Cascades Ave
- 17329 Highland Rd
- 18919 Saint Clare Dr
- 17939 Crossing Blvd
- 17827 Cascades Ave
- Lot 5 Crossing View Ct
- 18722 Amen Corner Ct
- 19001 E Pinnacle Cir
- 18031 N Mission Hills Ave
- 17928 Pecan Shadows Dr
- 17617 Masters Pointe Ct
- 17627 Masters Pointe Ct
- 17611 Greens Ct
- 17601 Greens Ct
- 17621 Greens Ct
- 339 E Greens Dr
- LOT 5 Greens Ct
- 176111 Greens Ct
- LOT 8 Greens Ct
- LOT 7 Greens Ct
- 0 Greens Ct
- 17612 Greens Ct
- 437 W Greens Dr
- 17602 Greens Ct
- 17622 Greens Ct
- 329 E Greens Dr
- 17632 N Greens Ave
- 17632 Greens Ct
- 320 E Greens Dr
- 448 W Greens Dr
- 319 E Greens Dr
- 17642 N Greens Ave
