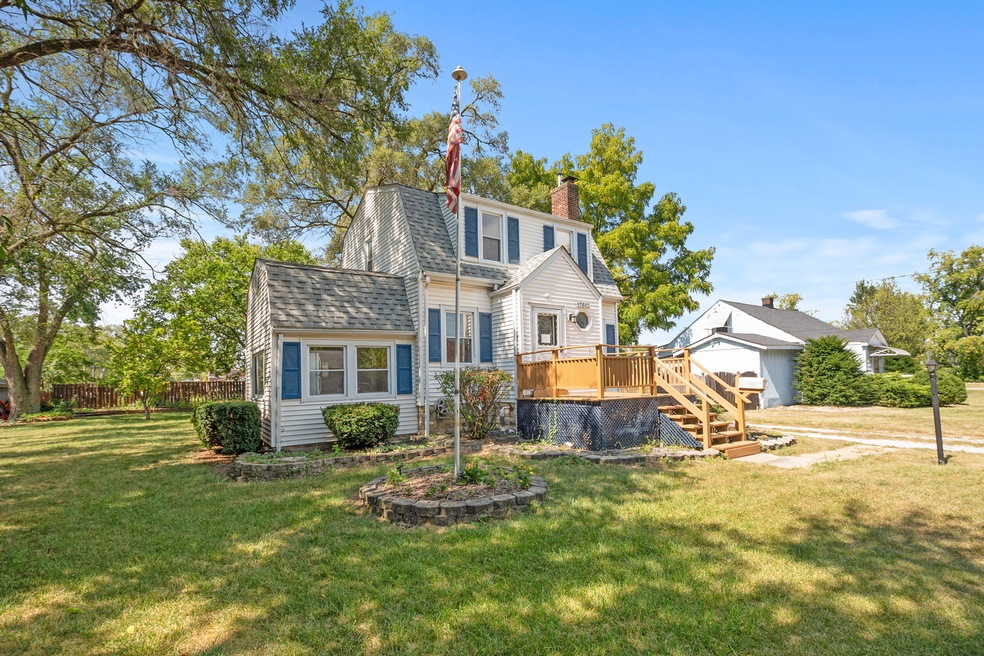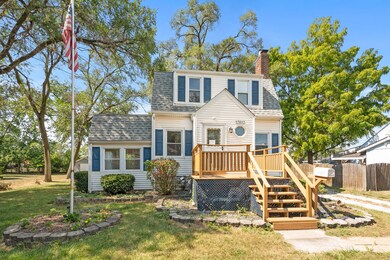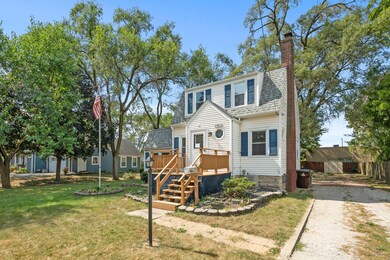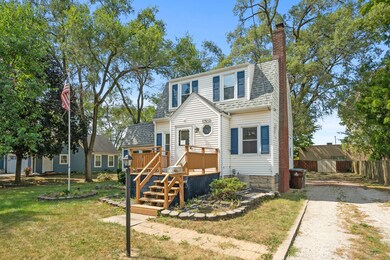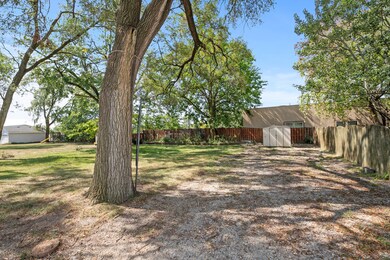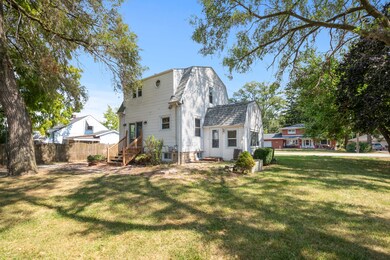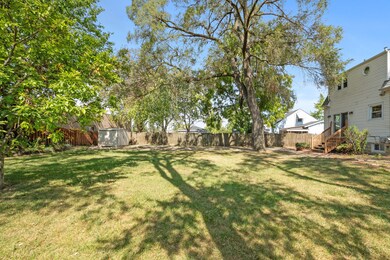
17612 67th Ct Tinley Park, IL 60477
Tinley Park Gardens NeighborhoodHighlights
- Cape Cod Architecture
- Heated Sun or Florida Room
- Forced Air Heating and Cooling System
- Wood Flooring
- Laundry Room
- Dining Room
About This Home
As of November 2024Cute Cape Cod Style Home with a great location close to downtown Tinley Park business district on Oak Park Ave. This charming home offers a Living Room with Fireplace, Hardwood flooring, Dining room with patio door to backyard, Galley style kitchen, 2 bedrooms on the upper level, sunroom and an unfinished basement. Short distance to local schools, Metra Train Station, and I-80 Expressway. Don't miss out on this great value.
Last Agent to Sell the Property
Ravinia Realty & Mgmt LLC License #471004511 Listed on: 09/11/2024
Home Details
Home Type
- Single Family
Est. Annual Taxes
- $6,463
Year Built
- Built in 1938
Lot Details
- Lot Dimensions are 82 x 133
Home Design
- Cape Cod Architecture
- Asphalt Roof
- Vinyl Siding
Interior Spaces
- 914 Sq Ft Home
- 1.5-Story Property
- Family Room
- Living Room with Fireplace
- Dining Room
- Heated Sun or Florida Room
- Unfinished Basement
- Basement Fills Entire Space Under The House
- Laundry Room
Flooring
- Wood
- Vinyl
Bedrooms and Bathrooms
- 2 Bedrooms
- 2 Potential Bedrooms
- 1 Full Bathroom
Parking
- 2 Parking Spaces
- Gravel Driveway
- Uncovered Parking
- Off-Street Parking
- Parking Included in Price
Utilities
- Forced Air Heating and Cooling System
- Heating System Uses Natural Gas
- Lake Michigan Water
Ownership History
Purchase Details
Home Financials for this Owner
Home Financials are based on the most recent Mortgage that was taken out on this home.Purchase Details
Purchase Details
Home Financials for this Owner
Home Financials are based on the most recent Mortgage that was taken out on this home.Purchase Details
Purchase Details
Purchase Details
Purchase Details
Purchase Details
Home Financials for this Owner
Home Financials are based on the most recent Mortgage that was taken out on this home.Similar Homes in the area
Home Values in the Area
Average Home Value in this Area
Purchase History
| Date | Type | Sale Price | Title Company |
|---|---|---|---|
| Special Warranty Deed | $228,500 | Fidelity National Title | |
| Special Warranty Deed | $228,500 | Fidelity National Title | |
| Trustee Deed | -- | None Listed On Document | |
| Deed | $165,000 | Attorney | |
| Interfamily Deed Transfer | -- | Attorney | |
| Interfamily Deed Transfer | -- | None Available | |
| Interfamily Deed Transfer | -- | None Available | |
| Interfamily Deed Transfer | -- | Ctic | |
| Interfamily Deed Transfer | -- | -- | |
| Interfamily Deed Transfer | -- | -- |
Mortgage History
| Date | Status | Loan Amount | Loan Type |
|---|---|---|---|
| Open | $217,075 | New Conventional | |
| Closed | $217,075 | New Conventional | |
| Previous Owner | $168,445 | VA | |
| Previous Owner | $123,857 | New Conventional | |
| Previous Owner | $109,000 | Unknown | |
| Previous Owner | $150,000 | Purchase Money Mortgage | |
| Previous Owner | $113,600 | Unknown |
Property History
| Date | Event | Price | Change | Sq Ft Price |
|---|---|---|---|---|
| 11/18/2024 11/18/24 | Sold | $228,500 | +12.8% | $250 / Sq Ft |
| 09/25/2024 09/25/24 | Pending | -- | -- | -- |
| 09/11/2024 09/11/24 | For Sale | $202,500 | -- | $222 / Sq Ft |
Tax History Compared to Growth
Tax History
| Year | Tax Paid | Tax Assessment Tax Assessment Total Assessment is a certain percentage of the fair market value that is determined by local assessors to be the total taxable value of land and additions on the property. | Land | Improvement |
|---|---|---|---|---|
| 2024 | $6,463 | $19,001 | $4,915 | $14,086 |
| 2023 | $6,567 | $19,001 | $4,915 | $14,086 |
| 2022 | $6,567 | $15,418 | $4,368 | $11,050 |
| 2021 | $6,500 | $15,417 | $4,368 | $11,049 |
| 2020 | $6,450 | $15,417 | $4,368 | $11,049 |
| 2019 | $4,908 | $11,655 | $4,095 | $7,560 |
| 2018 | $4,857 | $11,655 | $4,095 | $7,560 |
| 2017 | $6,004 | $14,316 | $4,095 | $10,221 |
| 2016 | $5,513 | $12,739 | $3,549 | $9,190 |
| 2015 | $5,405 | $12,739 | $3,549 | $9,190 |
| 2014 | $5,346 | $12,739 | $3,549 | $9,190 |
| 2013 | $4,982 | $13,008 | $3,549 | $9,459 |
Agents Affiliated with this Home
-
Susan Miller

Seller's Agent in 2024
Susan Miller
Ravinia Realty & Mgmt LLC
(708) 403-6785
1 in this area
130 Total Sales
-
Jami Douglas

Buyer's Agent in 2024
Jami Douglas
Keller Williams Preferred Rlty
(708) 372-6609
1 in this area
70 Total Sales
Map
Source: Midwest Real Estate Data (MRED)
MLS Number: 12162026
APN: 28-31-204-010-0000
- 16724 Oak Park Ave
- 6825 179th St
- 17501 65th Ave
- 6609 173rd Place
- 6511 174th St
- 17824 65th Ave
- 17349 70th Ave
- 17336 65th Ave
- 17612 71st Ct Unit 1
- 00 LOT 180th St
- 6807 180th Ct
- 17936 66th Ave
- 17510 71st Ct Unit 2A
- 17800 Ridgeland Ave
- 17945 Sayre Ave
- 17749 Ridgeland Ave
- 17212 Oak Park Ave Unit 2SW
- 17227 70th Ave
- 18040 Royal Oak Ct Unit 2
- 18063 Live Oak Ct Unit 1608
