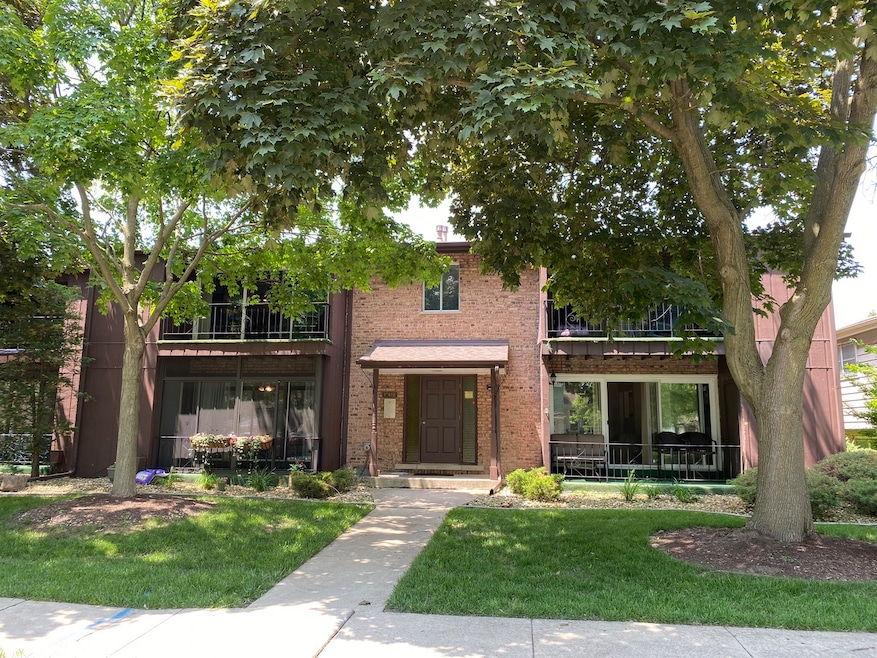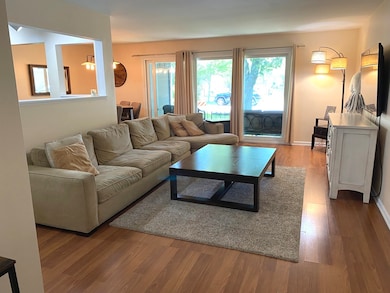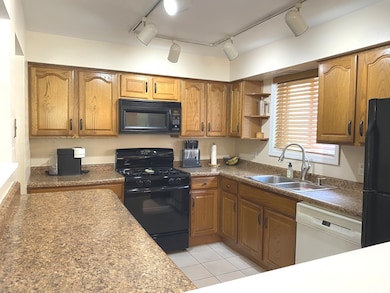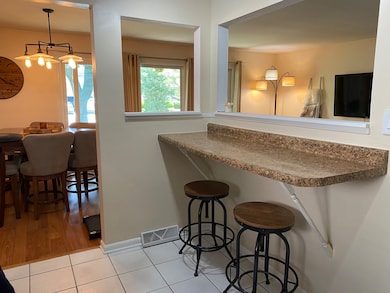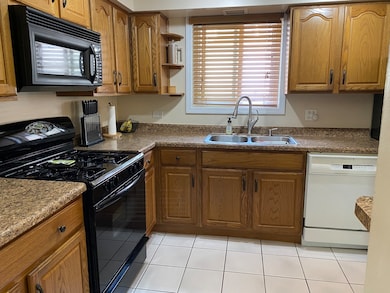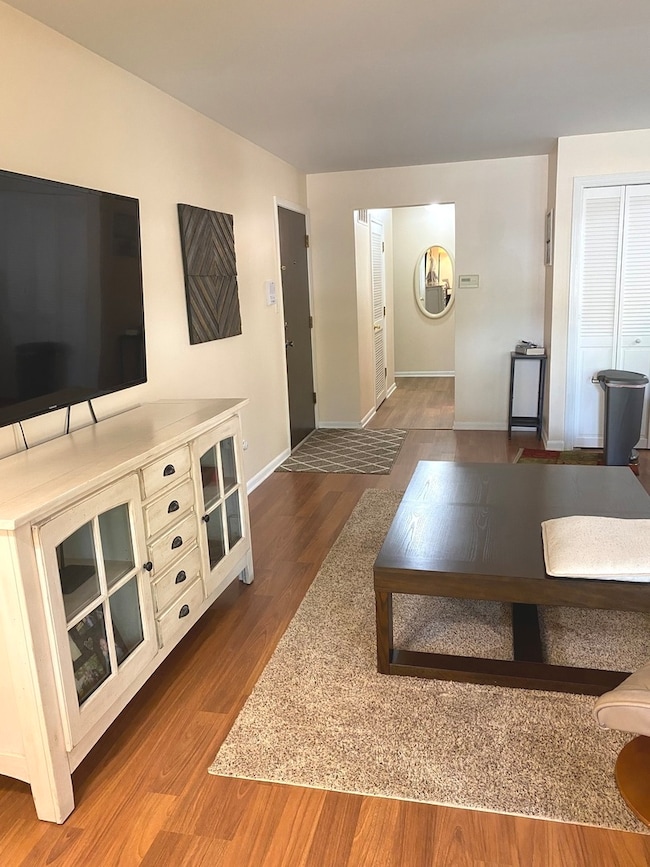
17612 71st Ct Unit 1 Tinley Park, IL 60477
Barrett Brothers Familyland NeighborhoodEstimated payment $1,653/month
Highlights
- L-Shaped Dining Room
- Walk-In Closet
- Laundry Room
- Balcony
- Living Room
- Storage Room
About This Home
Rarely available, move in ready first floor condo with no stairs in the heart of Tinley Park! Walking distance to the awesome new Harmony Square in downtown Tinley Park with so much entertainment for you and your family and friends! This spacious 2 bed/2full bath condo offers a large living room and dining room area, huge primary bedroom w/walk in closet and en suite full bathroom. Patio with storage room is accessible from the living room/dining room area. Kitchen with breakfast bar enables you to sit and enjoy view of living room. Enjoy the convenience of the in-unit laundry room. All windows have been replaced including patio door. Unit comes with 2 parking spaces. Close to expressway, shopping, train and schools. No homeowner exemption is reflected on taxes.
Property Details
Home Type
- Condominium
Est. Annual Taxes
- $4,455
Year Built
- Built in 1972
HOA Fees
- $225 Monthly HOA Fees
Home Design
- Brick Exterior Construction
Interior Spaces
- 1,000 Sq Ft Home
- 2-Story Property
- Family Room
- Living Room
- L-Shaped Dining Room
- Storage Room
Kitchen
- Range
- Microwave
- Dishwasher
Flooring
- Carpet
- Ceramic Tile
- Vinyl
Bedrooms and Bathrooms
- 2 Bedrooms
- 2 Potential Bedrooms
- Walk-In Closet
- 2 Full Bathrooms
Laundry
- Laundry Room
- Dryer
- Washer
Parking
- 2 Parking Spaces
- Parking Included in Price
- Assigned Parking
Outdoor Features
- Balcony
Utilities
- Forced Air Heating and Cooling System
- Heating System Uses Natural Gas
- Lake Michigan Water
Community Details
Overview
- Association fees include water, parking, insurance, exterior maintenance, lawn care, scavenger, snow removal
- 8 Units
- Keith Waaso Association, Phone Number (708) 785-9446
Pet Policy
- Dogs and Cats Allowed
Map
Home Values in the Area
Average Home Value in this Area
Tax History
| Year | Tax Paid | Tax Assessment Tax Assessment Total Assessment is a certain percentage of the fair market value that is determined by local assessors to be the total taxable value of land and additions on the property. | Land | Improvement |
|---|---|---|---|---|
| 2024 | $4,455 | $13,099 | $1,592 | $11,507 |
| 2023 | $3,393 | $13,099 | $1,592 | $11,507 |
| 2022 | $3,393 | $7,968 | $1,810 | $6,158 |
| 2021 | $3,358 | $7,966 | $1,809 | $6,157 |
| 2020 | $3,333 | $7,966 | $1,809 | $6,157 |
| 2019 | $3,202 | $7,604 | $1,664 | $5,940 |
| 2018 | $3,168 | $7,604 | $1,664 | $5,940 |
| 2017 | $3,189 | $7,604 | $1,664 | $5,940 |
| 2016 | $2,095 | $7,338 | $1,447 | $5,891 |
| 2015 | $2,938 | $9,548 | $1,447 | $8,101 |
| 2014 | $4,017 | $12,142 | $1,447 | $10,695 |
| 2013 | $3,207 | $11,001 | $1,447 | $9,554 |
Property History
| Date | Event | Price | Change | Sq Ft Price |
|---|---|---|---|---|
| 06/09/2025 06/09/25 | For Sale | $189,000 | -- | $189 / Sq Ft |
Purchase History
| Date | Type | Sale Price | Title Company |
|---|---|---|---|
| Warranty Deed | $91,000 | Chicago Title | |
| Warranty Deed | $125,000 | Counselors Title Co Llc | |
| Interfamily Deed Transfer | -- | -- | |
| Warranty Deed | $99,000 | -- | |
| Warranty Deed | $75,000 | -- |
Mortgage History
| Date | Status | Loan Amount | Loan Type |
|---|---|---|---|
| Open | $83,500 | New Conventional | |
| Closed | $7,500 | Second Mortgage Made To Cover Down Payment | |
| Previous Owner | $10,000 | Stand Alone Second | |
| Previous Owner | $101,700 | Unknown | |
| Previous Owner | $100,000 | Balloon | |
| Previous Owner | $82,500 | Unknown | |
| Previous Owner | $81,000 | No Value Available | |
| Previous Owner | $67,500 | No Value Available |
Similar Homes in Tinley Park, IL
Source: Midwest Real Estate Data (MRED)
MLS Number: 12377498
APN: 28-31-114-041-1001
- 17510 71st Ct Unit 2A
- 7026 174th Place
- 17349 70th Ave
- 7537 175th St Unit 514
- 18001 S Harlem Ave
- 17945 Sayre Ave
- 16724 Oak Park Ave
- 17242 71st Ct Unit 4
- 7325 173rd St
- 17220 71st Ave Unit 2
- 17227 70th Ave
- 6807 180th Ct
- 7565 174th St
- 17138 71st Ave Unit 4
- 00 LOT 180th St
- 18130 Sayre Ave
- 7743 Marquette Dr S
- 7120 182nd St
- 6558 177th St
- 17212 Oak Park Ave Unit 2SW
