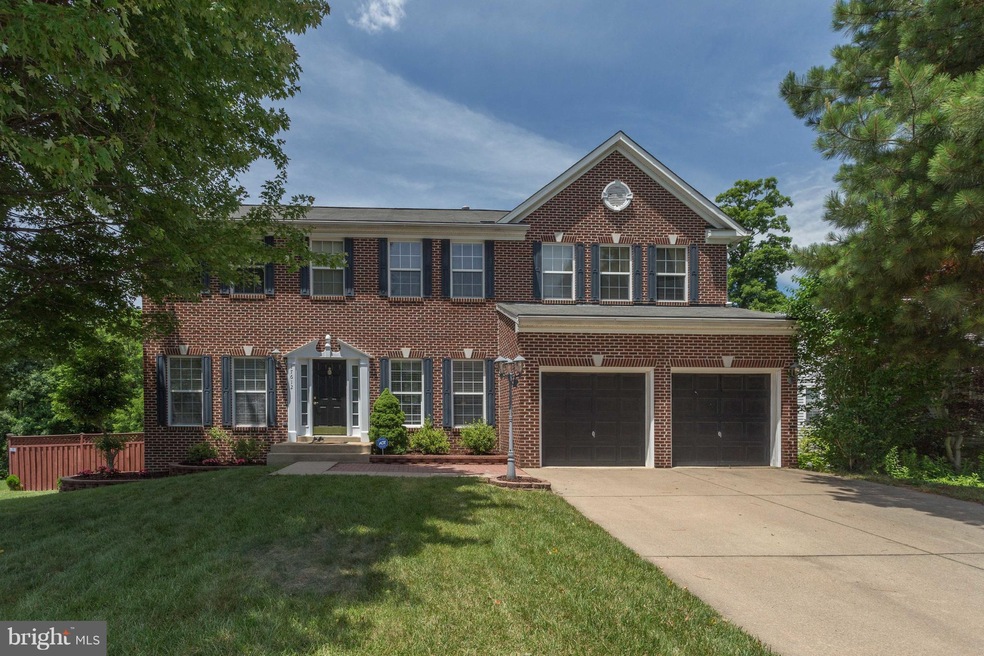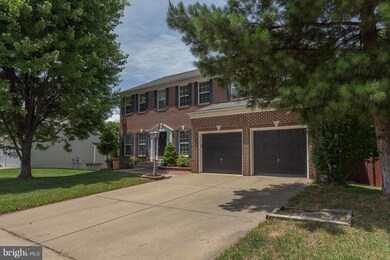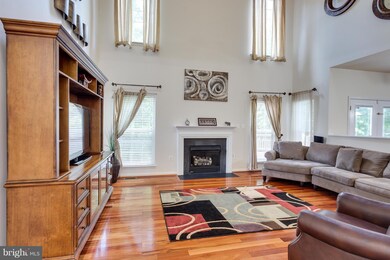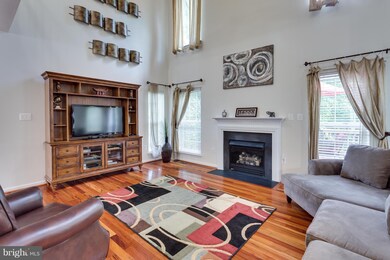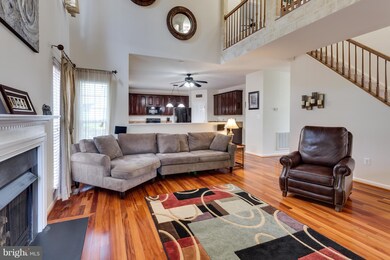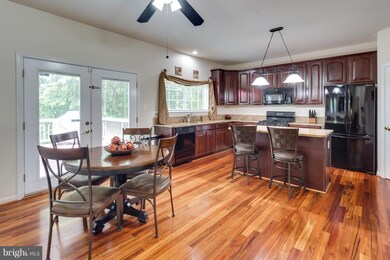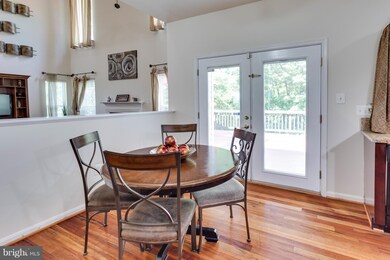
17612 Chisholm Ln Dumfries, VA 22026
Highlights
- Open Floorplan
- Upgraded Countertops
- Forced Air Heating and Cooling System
- Colonial Architecture
- 2 Car Attached Garage
- Dining Area
About This Home
As of August 2018Stunning 4 BR Colonial in Dumfries! Formal Dining & Living rooms open to main floor office, 2 story family room & upgraded kitchen leading out to large deck w/fenced in yard. Upper level boasts huge master suite with walk-in closet and bath with separate shower & soaking tub, 3 additional bedrooms, full bath. Lower lvl is complete w/rec room, full bath, & extra office space. Attached 2 car garage.
Last Buyer's Agent
Bader Al-Otaibi
Samson Properties

Home Details
Home Type
- Single Family
Est. Annual Taxes
- $5,016
Year Built
- Built in 1998
Lot Details
- 0.26 Acre Lot
- Property is zoned R4
HOA Fees
- $85 Monthly HOA Fees
Parking
- 2 Car Attached Garage
- Garage Door Opener
Home Design
- Colonial Architecture
- Brick Exterior Construction
Interior Spaces
- Property has 3 Levels
- Open Floorplan
- Gas Fireplace
- Window Treatments
- Dining Area
- Partially Finished Basement
- Basement Fills Entire Space Under The House
Kitchen
- Gas Oven or Range
- Microwave
- Dishwasher
- Upgraded Countertops
Bedrooms and Bathrooms
- 4 Bedrooms
- En-Suite Bathroom
- 4 Full Bathrooms
Laundry
- Dryer
- Washer
Utilities
- Forced Air Heating and Cooling System
- Natural Gas Water Heater
- Public Septic
Community Details
- Wayside Village Subdivision
Listing and Financial Details
- Tax Lot 18
- Assessor Parcel Number 210225
Ownership History
Purchase Details
Home Financials for this Owner
Home Financials are based on the most recent Mortgage that was taken out on this home.Purchase Details
Home Financials for this Owner
Home Financials are based on the most recent Mortgage that was taken out on this home.Purchase Details
Home Financials for this Owner
Home Financials are based on the most recent Mortgage that was taken out on this home.Purchase Details
Home Financials for this Owner
Home Financials are based on the most recent Mortgage that was taken out on this home.Purchase Details
Home Financials for this Owner
Home Financials are based on the most recent Mortgage that was taken out on this home.Similar Homes in Dumfries, VA
Home Values in the Area
Average Home Value in this Area
Purchase History
| Date | Type | Sale Price | Title Company |
|---|---|---|---|
| Warranty Deed | $449,000 | Cardinal Title Group Llc | |
| Warranty Deed | $557,000 | -- | |
| Deed | $458,000 | -- | |
| Deed | $350,000 | -- | |
| Deed | $231,215 | -- |
Mortgage History
| Date | Status | Loan Amount | Loan Type |
|---|---|---|---|
| Open | $121,755 | New Conventional | |
| Open | $359,200 | New Conventional | |
| Previous Owner | $417,000 | New Conventional | |
| Previous Owner | $28,600 | Credit Line Revolving | |
| Previous Owner | $185,000 | Stand Alone Second | |
| Previous Owner | $333,700 | New Conventional | |
| Previous Owner | $280,000 | New Conventional | |
| Previous Owner | $219,650 | No Value Available |
Property History
| Date | Event | Price | Change | Sq Ft Price |
|---|---|---|---|---|
| 08/16/2018 08/16/18 | Sold | $449,000 | 0.0% | $113 / Sq Ft |
| 07/04/2018 07/04/18 | Pending | -- | -- | -- |
| 06/28/2018 06/28/18 | For Sale | $449,000 | 0.0% | $113 / Sq Ft |
| 06/27/2018 06/27/18 | Off Market | $449,000 | -- | -- |
| 06/07/2013 06/07/13 | Sold | $425,000 | +1.2% | $107 / Sq Ft |
| 05/06/2013 05/06/13 | Pending | -- | -- | -- |
| 05/03/2013 05/03/13 | For Sale | $419,900 | -1.2% | $106 / Sq Ft |
| 05/03/2013 05/03/13 | Off Market | $425,000 | -- | -- |
Tax History Compared to Growth
Tax History
| Year | Tax Paid | Tax Assessment Tax Assessment Total Assessment is a certain percentage of the fair market value that is determined by local assessors to be the total taxable value of land and additions on the property. | Land | Improvement |
|---|---|---|---|---|
| 2024 | $6,068 | $610,200 | $194,100 | $416,100 |
| 2023 | $6,128 | $588,900 | $186,600 | $402,300 |
| 2022 | $6,192 | $548,800 | $172,900 | $375,900 |
| 2021 | $5,926 | $485,700 | $152,900 | $332,800 |
| 2020 | $7,031 | $453,600 | $143,000 | $310,600 |
| 2019 | $6,879 | $443,800 | $140,200 | $303,600 |
| 2018 | $5,242 | $434,100 | $137,400 | $296,700 |
| 2017 | $5,141 | $417,000 | $131,500 | $285,500 |
| 2016 | $5,017 | $410,700 | $129,000 | $281,700 |
| 2015 | $4,618 | $404,000 | $126,400 | $277,600 |
| 2014 | $4,618 | $369,300 | $115,000 | $254,300 |
Agents Affiliated with this Home
-

Seller's Agent in 2018
Goran Maric
Compass
(202) 258-3755
63 Total Sales
-
B
Buyer's Agent in 2018
Bader Al-Otaibi
Samson Properties
-

Seller's Agent in 2013
Mary Beth Eisenhard
Long & Foster
(571) 723-7653
2 in this area
309 Total Sales
-
P
Buyer's Agent in 2013
Patrick Womble
Samson Properties
Map
Source: Bright MLS
MLS Number: 1001946360
APN: 8289-42-4466
- 17616 Chisholm Ln
- 3108 Tulip Tree Place
- 17516 Wayside Dr
- 17646 Hampstead Ridge Ct
- 3071 Antrim Cir
- 3066 Antrim Cir
- 2932 Nicely Ct
- 3273 Mountain Laurel Loop
- 17698 Avenel Ln
- 2989 Birch Creek Ct
- 3025 Sassafras Tree Ct
- 17665 Avenel Ln
- 18004 Crystal Downs Terrace
- 2701 Myrtlewood Dr
- 2641 Myrtlewood Dr
- 2644 Myrtlewood Dr
- 17495 Tripoli Blvd
- 2517 Sweet Clover Ct
- 18030 Stump St
- 2552 Passionflower Ct
