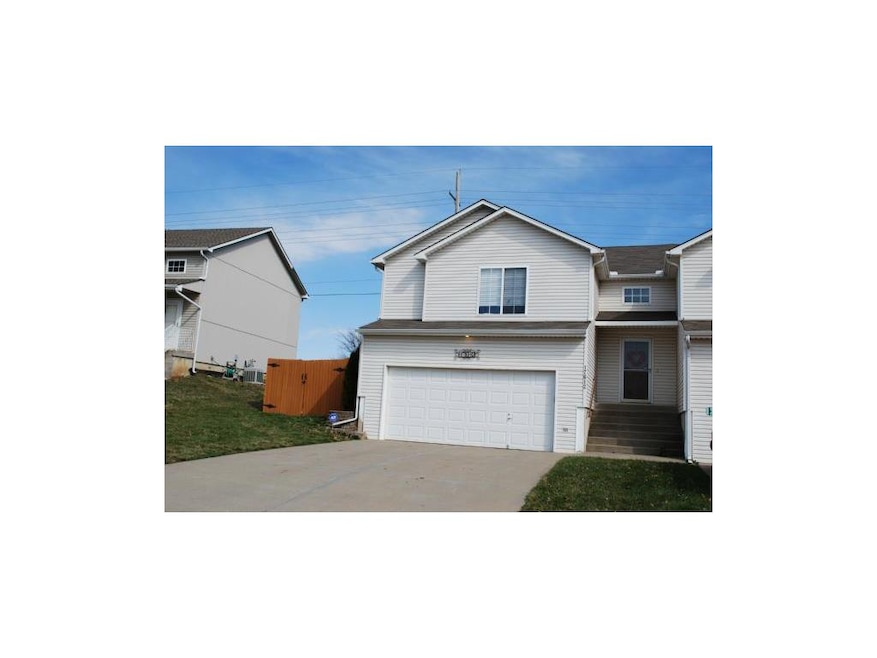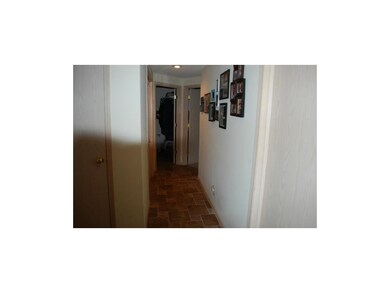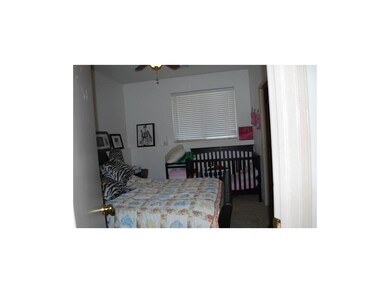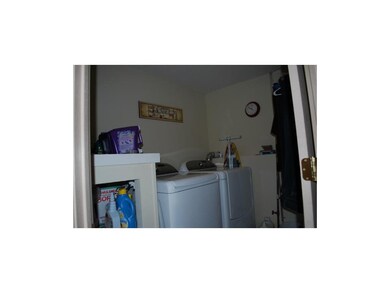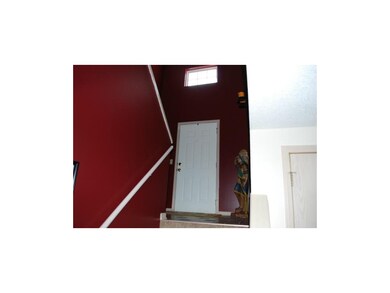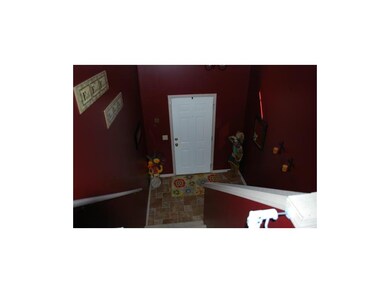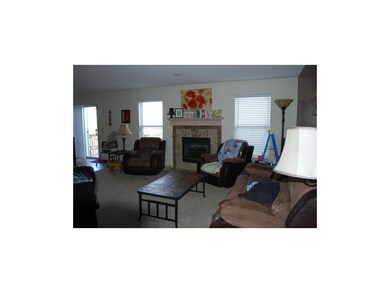
17612 W 111th Place Olathe, KS 66061
Estimated Value: $254,000 - $305,000
Highlights
- Deck
- Traditional Architecture
- 2 Car Attached Garage
- Woodland Elementary School Rated A
- 1 Fireplace
- Walk-In Closet
About This Home
As of May 2013Prime location! Not your normal duplex. 1600 sq ft. Tons of wonderful upgrades! See attached list.
Separate driveway, you don't share with anyone. A 6 ft privacy fence, vinyl siding. All new stainless steel appliances and a washer and dryer included in price. Incredible deal! New carpet and tile thru out. Xtra storage in garage. Lots of space in this 3 bd, 2 1/2 bath home. Toilets replaced in 2011, new roof and gutters 2010, Add kit cabinets, fireplace mantel, bathroom cab/linen closet added 2010, All tile, carpet 2012. New ceiling fan/light fixture in dining area,
2010. Low maintenance vinyl siding.
Last Agent to Sell the Property
LPT Realty LLC License #SP00230308 Listed on: 04/01/2013

Townhouse Details
Home Type
- Townhome
Est. Annual Taxes
- $1,801
Year Built
- Built in 2000
Lot Details
- 5,430 Sq Ft Lot
- Privacy Fence
Parking
- 2 Car Attached Garage
- Front Facing Garage
Home Design
- Half Duplex
- Traditional Architecture
- Split Level Home
- Composition Roof
- Vinyl Siding
Interior Spaces
- 1,631 Sq Ft Home
- 1 Fireplace
- Window Treatments
- Carpet
- Washer
Kitchen
- Electric Oven or Range
- Dishwasher
- Disposal
Bedrooms and Bathrooms
- 3 Bedrooms
- Walk-In Closet
Schools
- Woodland Elementary School
- Olathe Northwest High School
Additional Features
- Deck
- Central Heating and Cooling System
Community Details
- Brittany Brooke Subdivision
Listing and Financial Details
- Assessor Parcel Number DP05060000 0002
Ownership History
Purchase Details
Home Financials for this Owner
Home Financials are based on the most recent Mortgage that was taken out on this home.Purchase Details
Home Financials for this Owner
Home Financials are based on the most recent Mortgage that was taken out on this home.Purchase Details
Home Financials for this Owner
Home Financials are based on the most recent Mortgage that was taken out on this home.Similar Homes in the area
Home Values in the Area
Average Home Value in this Area
Purchase History
| Date | Buyer | Sale Price | Title Company |
|---|---|---|---|
| Harmon Melissa | -- | Midwest Title Co Inc | |
| Beard Virginia M | -- | Kansas City Title | |
| Sima Scott T | -- | Kansas City Title |
Mortgage History
| Date | Status | Borrower | Loan Amount |
|---|---|---|---|
| Open | Harmon Melissa | $122,252 | |
| Previous Owner | Beard Virginia M | $137,153 | |
| Previous Owner | Sima Scott | $127,600 | |
| Previous Owner | Sima Scott T | $125,400 |
Property History
| Date | Event | Price | Change | Sq Ft Price |
|---|---|---|---|---|
| 05/17/2013 05/17/13 | Sold | -- | -- | -- |
| 04/09/2013 04/09/13 | Pending | -- | -- | -- |
| 04/01/2013 04/01/13 | For Sale | $135,000 | -- | $83 / Sq Ft |
Tax History Compared to Growth
Tax History
| Year | Tax Paid | Tax Assessment Tax Assessment Total Assessment is a certain percentage of the fair market value that is determined by local assessors to be the total taxable value of land and additions on the property. | Land | Improvement |
|---|---|---|---|---|
| 2024 | $3,063 | $27,784 | $4,495 | $23,289 |
| 2023 | $3,000 | $26,462 | $4,086 | $22,376 |
| 2022 | $2,758 | $23,690 | $3,404 | $20,286 |
| 2021 | $2,793 | $22,713 | $3,404 | $19,309 |
| 2020 | $2,657 | $21,424 | $2,962 | $18,462 |
| 2019 | $2,540 | $20,355 | $2,962 | $17,393 |
| 2018 | $2,422 | $19,286 | $2,691 | $16,595 |
| 2017 | $2,262 | $17,848 | $2,691 | $15,157 |
| 2016 | $2,055 | $16,652 | $2,338 | $14,314 |
| 2015 | $2,064 | $16,733 | $2,338 | $14,395 |
| 2013 | -- | $14,858 | $2,146 | $12,712 |
Agents Affiliated with this Home
-
Marcy Carter

Seller's Agent in 2013
Marcy Carter
LPT Realty LLC
(913) 271-6990
5 in this area
44 Total Sales
-
Alana Logan

Buyer's Agent in 2013
Alana Logan
Keller Williams Realty Partner
(913) 681-1661
4 in this area
32 Total Sales
Map
Source: Heartland MLS
MLS Number: 1822531
APN: DP05060000-0002
- 17586 W 112th St
- 17525 W 111th Ct
- 11532 S Lennox St
- 11408 S Hunter Dr
- 11545 S Bell Court Dr Unit 101
- 11662 S Parkwood Dr
- 11580 S Skyview Ln
- No Address W 119th St
- 19257 W 114th Terrace
- 19345 W 114th Terrace
- 19444 W 114th Terrace
- 10916 S Barker Rd
- 19466 W 114th Terrace
- 11487 S Cornice St
- 19455 W 114th Terrace
- 19499 W 114th Terrace
- 19543 W 114th Terrace
- 11477 S Langley St
- 11448 S Langley St
- 11432 S Langley St
- 17612 W 111th Place
- 17610 W 111th Place
- 17618 W 111th Place
- 17604 W 111th Place
- 17620 W 111th Place
- 17626 W 111th Place
- 17602 W 111th Place
- 17628 W 111th Place
- 17625 W 111th Place
- 17623 W 111th Place
- 17631 W 111th Place
- 17617 W 111th Place
- 17633 W 111th Place
- 17634 W 111th Place
- 17615 W 111th Place
- 17639 W 111th Place
- 17636 W 111th Place
- 17578 W 111th Place
- 17622 W 111th Terrace
- 17614 W 111th Terrace
