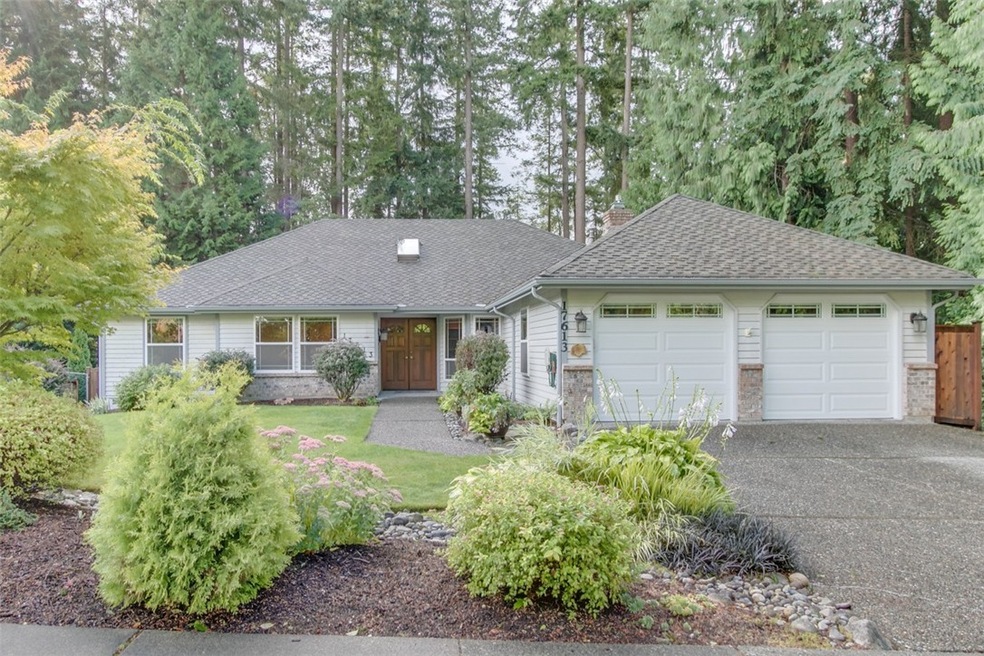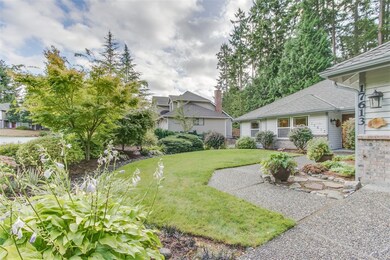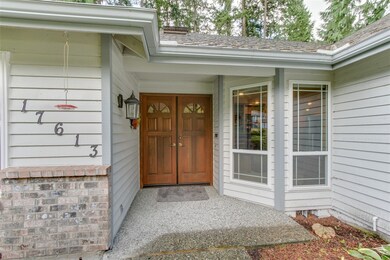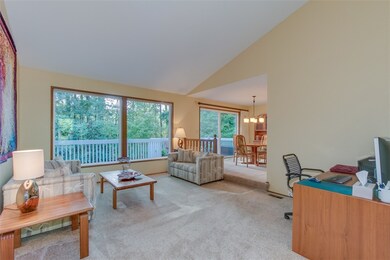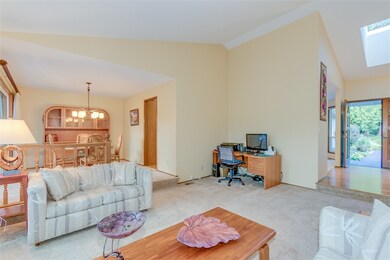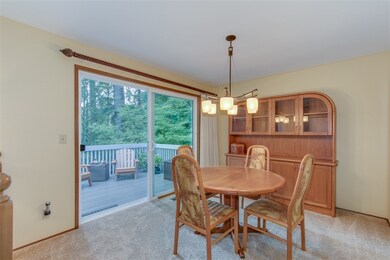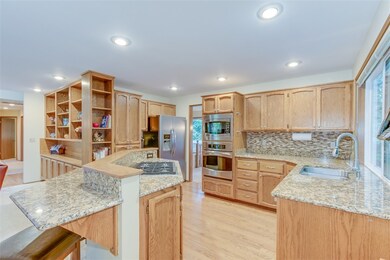
$1,310,000
- 3 Beds
- 2 Baths
- 1,680 Sq Ft
- 17407 NE 138th St
- Redmond, WA
Updated 3-bed 1.75-bath rambler in Redmond’s English Hill offers 1,680 SF on an 8,247 SF lot in top-rated Sunrise Elementary. Gated courtyard opens to vaulted living areas with wood floors, fresh carpet, gas fireplace, and natural light. Skylit kitchen features painted cabinets, quartz counters, breakfast bar, and stainless appliances. Vaulted primary suite with walk-in closet and dual-sink
Tony Meier Windermere R.E. Northeast, Inc
