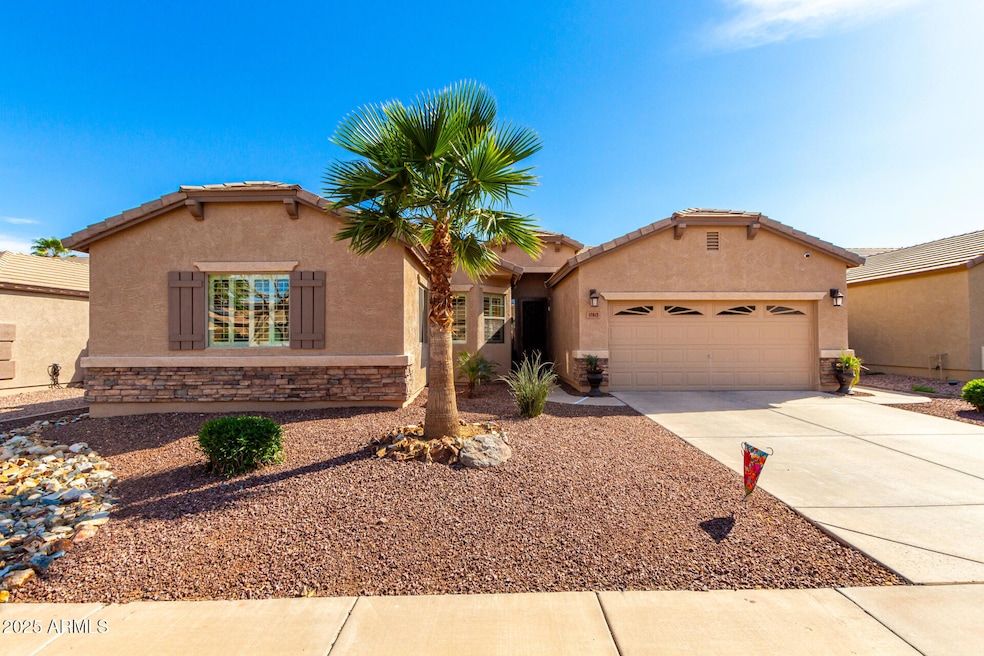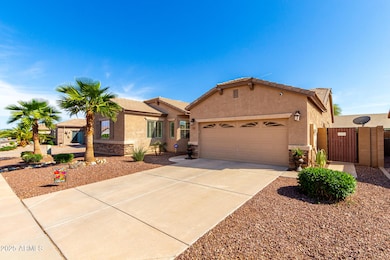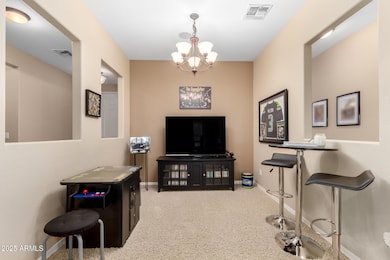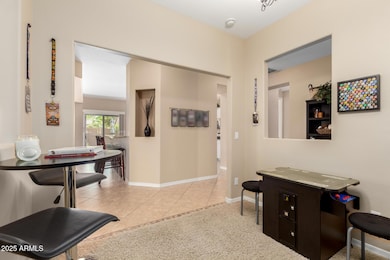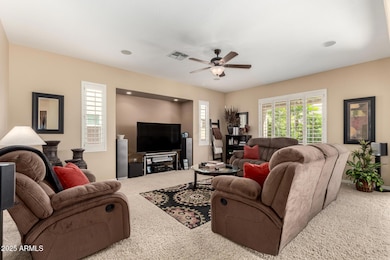
17613 W Gelding Dr Surprise, AZ 85388
Highlights
- Play Pool
- Granite Countertops
- Eat-In Kitchen
- Hydromassage or Jetted Bathtub
- Covered Patio or Porch
- Dual Vanity Sinks in Primary Bathroom
About This Home
As of May 2025Welcome to your new home! This 2,435-sq-ft residence has 4 bedrooms, 3.5 baths, an office, and a den. The master suite offers ample room with a private bathroom. Enjoy a pool and putting green out back, plus pavers redone in 2022 and sprinklers updated in 2024. Inside, find built-in speakers in the living room, plantation shutters, and a kitchen with refinished cabinets. Spacious and practical, it's perfect for everyday living with a poolside vibe. Don't miss out!
Last Agent to Sell the Property
My Home Group Real Estate License #SA693604000 Listed on: 03/28/2025

Home Details
Home Type
- Single Family
Est. Annual Taxes
- $2,113
Year Built
- Built in 2004
Lot Details
- 7,128 Sq Ft Lot
- Desert faces the front and back of the property
- Block Wall Fence
- Artificial Turf
- Front and Back Yard Sprinklers
HOA Fees
- $63 Monthly HOA Fees
Parking
- 2 Car Garage
Home Design
- Wood Frame Construction
- Tile Roof
- Stucco
Interior Spaces
- 2,435 Sq Ft Home
- 1-Story Property
- Ceiling height of 9 feet or more
- Ceiling Fan
- Roller Shields
- Security System Owned
- Washer and Dryer Hookup
Kitchen
- Eat-In Kitchen
- Electric Cooktop
- Built-In Microwave
- Kitchen Island
- Granite Countertops
Flooring
- Carpet
- Tile
Bedrooms and Bathrooms
- 4 Bedrooms
- Primary Bathroom is a Full Bathroom
- 3.5 Bathrooms
- Dual Vanity Sinks in Primary Bathroom
- Hydromassage or Jetted Bathtub
- Bathtub With Separate Shower Stall
Accessible Home Design
- No Interior Steps
Outdoor Features
- Play Pool
- Covered Patio or Porch
Schools
- Sunset Hills Elementary
- Shadow Ridge High School
Utilities
- Central Air
- Heating Available
- High Speed Internet
- Cable TV Available
Community Details
- Association fees include ground maintenance
- Association Asset Mg Association, Phone Number (602) 957-9191
- Built by Canterra
- Sierra Montana Subdivision
Listing and Financial Details
- Tax Lot 11
- Assessor Parcel Number 502-87-369
Ownership History
Purchase Details
Home Financials for this Owner
Home Financials are based on the most recent Mortgage that was taken out on this home.Purchase Details
Home Financials for this Owner
Home Financials are based on the most recent Mortgage that was taken out on this home.Purchase Details
Purchase Details
Purchase Details
Purchase Details
Home Financials for this Owner
Home Financials are based on the most recent Mortgage that was taken out on this home.Similar Homes in Surprise, AZ
Home Values in the Area
Average Home Value in this Area
Purchase History
| Date | Type | Sale Price | Title Company |
|---|---|---|---|
| Warranty Deed | $520,000 | Magnus Title Agency | |
| Warranty Deed | $205,450 | Security Title Agency | |
| Interfamily Deed Transfer | -- | Pioneer Title Agency Inc | |
| Cash Sale Deed | $135,000 | Pioneer Title Agency Inc | |
| Interfamily Deed Transfer | -- | None Available | |
| Interfamily Deed Transfer | -- | None Available | |
| Quit Claim Deed | -- | None Available | |
| Quit Claim Deed | -- | None Available | |
| Special Warranty Deed | $282,750 | Transnation Title | |
| Special Warranty Deed | -- | Transnation Title | |
| Special Warranty Deed | -- | Transnation Title |
Mortgage History
| Date | Status | Loan Amount | Loan Type |
|---|---|---|---|
| Previous Owner | $178,500 | New Conventional | |
| Previous Owner | $185,000 | New Conventional | |
| Previous Owner | $157,600 | New Conventional | |
| Previous Owner | $60,000 | Credit Line Revolving | |
| Previous Owner | $232,000 | Credit Line Revolving | |
| Previous Owner | $226,200 | New Conventional | |
| Closed | $56,550 | No Value Available |
Property History
| Date | Event | Price | Change | Sq Ft Price |
|---|---|---|---|---|
| 05/21/2025 05/21/25 | Sold | $520,000 | -0.9% | $214 / Sq Ft |
| 04/20/2025 04/20/25 | Pending | -- | -- | -- |
| 04/10/2025 04/10/25 | Price Changed | $524,900 | -2.8% | $216 / Sq Ft |
| 03/28/2025 03/28/25 | For Sale | $539,900 | +162.8% | $222 / Sq Ft |
| 04/27/2012 04/27/12 | Sold | $205,450 | -4.4% | $82 / Sq Ft |
| 03/18/2012 03/18/12 | Pending | -- | -- | -- |
| 03/15/2012 03/15/12 | For Sale | $214,900 | +4.6% | $86 / Sq Ft |
| 03/15/2012 03/15/12 | Off Market | $205,450 | -- | -- |
| 02/29/2012 02/29/12 | Pending | -- | -- | -- |
| 02/24/2012 02/24/12 | For Sale | $189,900 | -- | $76 / Sq Ft |
Tax History Compared to Growth
Tax History
| Year | Tax Paid | Tax Assessment Tax Assessment Total Assessment is a certain percentage of the fair market value that is determined by local assessors to be the total taxable value of land and additions on the property. | Land | Improvement |
|---|---|---|---|---|
| 2025 | $2,113 | $22,859 | -- | -- |
| 2024 | $2,110 | $21,770 | -- | -- |
| 2023 | $2,110 | $36,570 | $7,310 | $29,260 |
| 2022 | $2,091 | $27,810 | $5,560 | $22,250 |
| 2021 | $2,165 | $25,250 | $5,050 | $20,200 |
| 2020 | $2,141 | $23,800 | $4,760 | $19,040 |
| 2019 | $2,082 | $22,200 | $4,440 | $17,760 |
| 2018 | $2,036 | $21,550 | $4,310 | $17,240 |
| 2017 | $1,983 | $19,950 | $3,990 | $15,960 |
| 2016 | $1,760 | $18,570 | $3,710 | $14,860 |
| 2015 | $1,755 | $17,560 | $3,510 | $14,050 |
Agents Affiliated with this Home
-
Mark Cannon

Seller's Agent in 2025
Mark Cannon
My Home Group Real Estate
(480) 900-7599
7 in this area
72 Total Sales
-
David Erb
D
Buyer's Agent in 2025
David Erb
AZ Flat Fee
(480) 369-9889
1 in this area
93 Total Sales
-
Scott Schneider
S
Seller's Agent in 2012
Scott Schneider
My Home Group Real Estate
(602) 930-1050
2 in this area
67 Total Sales
-
S
Buyer's Agent in 2012
Steven Moore
Success Property Brokers
Map
Source: Arizona Regional Multiple Listing Service (ARMLS)
MLS Number: 6840429
APN: 502-87-369
- 17562 W Gelding Dr
- 17611 W Watson Ln
- 17565 W Spring Ln
- 17470 W Gelding Dr
- 17750 W Watson Ln
- 17625 W Mandalay Ln
- 17781 W Crocus Dr
- 17517 W Ventura St
- 14719 N 176th Ave
- 17416 W Ventura St
- 17413 W Mandalay Ln
- 17426 W Calavar Rd
- 14737 N 174th Dr
- 17513 W Boca Raton Rd
- 14907 N 177th Ave
- 17433 W Holland Ln
- 17851 W Calavar Rd
- 13710 N 174th Ln
- 17435 W Georgia Dr
- 17419 W Georgia Dr
