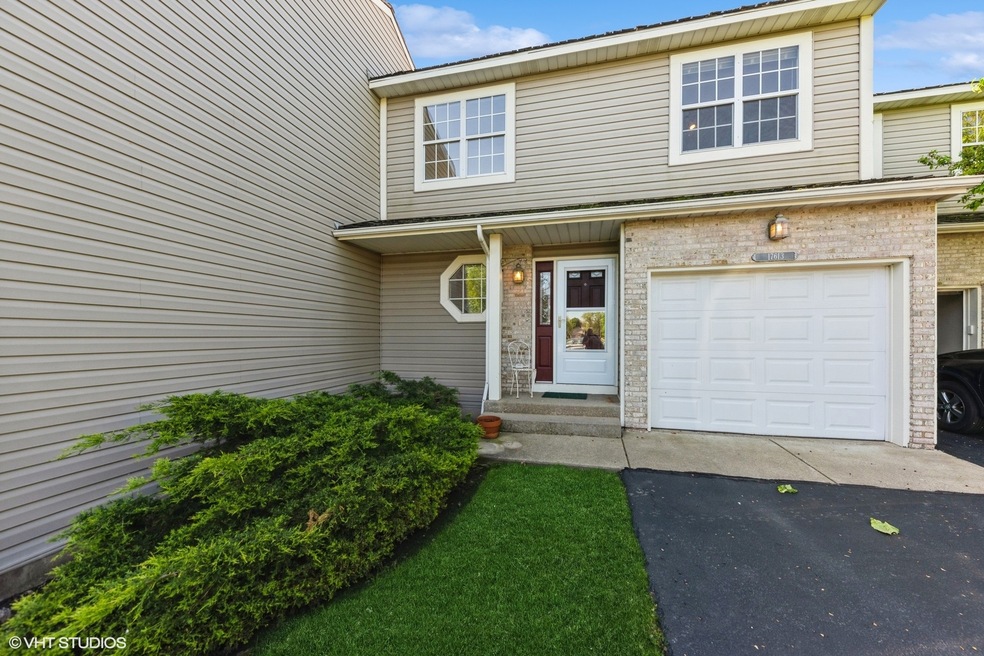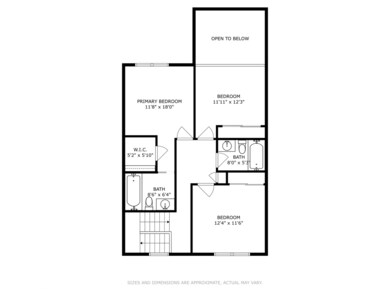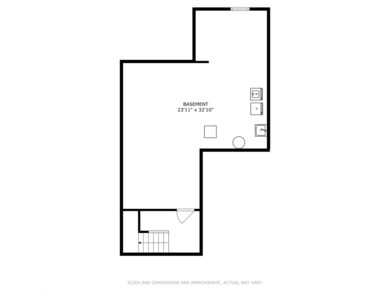
17613 W Horseshoe Ln Unit 32 Gurnee, IL 60031
Highlights
- Vaulted Ceiling
- Loft
- 1 Car Attached Garage
- Woodland Elementary School Rated A-
- Skylights
- Patio
About This Home
As of June 2024MULTIPLE OFFERS RECIEVED! Highest and Best by Sunday May 19 @ 9pm. Welcome to this delightful 2-story townhome, a hidden gem awaiting your personal touch. With a bit of renovation, this home can truly shine! The primary bedroom boasts an en suite bathroom and a walk-in closet, providing ample space and privacy. A loft area serves perfectly as an additional bedroom, office, or creative space. Conveniently includes a powder room on the main floor and full bathrooms upstairs. Enjoy a cozy gas fireplace in the living room, seamlessly flowing into the dining area and kitchen for an open, airy feel. Small, serene patio for outdoor relaxation or gardening needs. Unfinished dry basement ready for your customization, complete with a laundry area. Convenient and secure parking with additional storage space. Situated in a desirable school district, it offers both comfort and potential. Don't miss this opportunity to invest in a great property. Must be owner occupied 2 years before renting. This is an AS-IS sale.
Last Agent to Sell the Property
@properties Christie's International Real Estate License #475128119

Townhouse Details
Home Type
- Townhome
Est. Annual Taxes
- $2,538
Year Built
- Built in 1989
HOA Fees
- $300 Monthly HOA Fees
Parking
- 1 Car Attached Garage
- Parking Included in Price
Home Design
- Asphalt Roof
- Vinyl Siding
- Concrete Perimeter Foundation
Interior Spaces
- 2,344 Sq Ft Home
- 2-Story Property
- Vaulted Ceiling
- Skylights
- Gas Log Fireplace
- Family Room
- Living Room with Fireplace
- Dining Room
- Loft
- Unfinished Basement
- Basement Fills Entire Space Under The House
Flooring
- Carpet
- Vinyl
Bedrooms and Bathrooms
- 2 Bedrooms
- 2 Potential Bedrooms
Laundry
- Laundry Room
- Gas Dryer Hookup
Outdoor Features
- Patio
Schools
- Woodland Primary Elementary School
- Woodland Intermediate School
- Warren Township High School
Utilities
- Central Air
- Heating System Uses Natural Gas
- Lake Michigan Water
Listing and Financial Details
- Senior Tax Exemptions
- Homeowner Tax Exemptions
- Senior Freeze Tax Exemptions
Community Details
Overview
- Association fees include insurance, lawn care, scavenger, snow removal
- 7 Units
- Pat Association, Phone Number (847) 452-2954
- Property managed by Heritage Oaks Property Owners Assoc
Pet Policy
- Pets Allowed
Ownership History
Purchase Details
Home Financials for this Owner
Home Financials are based on the most recent Mortgage that was taken out on this home.Purchase Details
Purchase Details
Home Financials for this Owner
Home Financials are based on the most recent Mortgage that was taken out on this home.Map
Similar Homes in Gurnee, IL
Home Values in the Area
Average Home Value in this Area
Purchase History
| Date | Type | Sale Price | Title Company |
|---|---|---|---|
| Warranty Deed | $221,500 | Proper Title | |
| Warranty Deed | $145,000 | -- | |
| Warranty Deed | $125,500 | Attorneys Natl Title Network |
Mortgage History
| Date | Status | Loan Amount | Loan Type |
|---|---|---|---|
| Open | $210,425 | New Conventional | |
| Previous Owner | $121,600 | FHA |
Property History
| Date | Event | Price | Change | Sq Ft Price |
|---|---|---|---|---|
| 06/20/2024 06/20/24 | Sold | $221,500 | +13.6% | $94 / Sq Ft |
| 05/20/2024 05/20/24 | Pending | -- | -- | -- |
| 05/16/2024 05/16/24 | For Sale | $195,000 | -- | $83 / Sq Ft |
Tax History
| Year | Tax Paid | Tax Assessment Tax Assessment Total Assessment is a certain percentage of the fair market value that is determined by local assessors to be the total taxable value of land and additions on the property. | Land | Improvement |
|---|---|---|---|---|
| 2023 | $2,538 | $60,182 | $6,711 | $53,471 |
| 2022 | $2,538 | $58,761 | $6,709 | $52,052 |
| 2021 | $2,397 | $56,404 | $6,440 | $49,964 |
| 2020 | $2,368 | $55,018 | $6,282 | $48,736 |
| 2019 | $2,363 | $53,421 | $6,100 | $47,321 |
| 2018 | $2,368 | $41,536 | $3,467 | $38,069 |
| 2017 | $2,410 | $40,346 | $3,368 | $36,978 |
| 2016 | $2,522 | $38,550 | $3,218 | $35,332 |
| 2015 | $2,596 | $36,561 | $3,052 | $33,509 |
| 2014 | $4,628 | $39,831 | $3,011 | $36,820 |
| 2012 | $4,496 | $57,199 | $3,034 | $54,165 |
Source: Midwest Real Estate Data (MRED)
MLS Number: 12054407
APN: 07-20-301-096
- 34253 N Homestead Rd Unit 5
- 34229 N Homestead Rd Unit 13
- 34251 N Homestead Rd Unit 6
- 34167 N Homestead Rd
- 34307 N Birch Ln Unit 25C
- 17543 W Hawk Ct
- 34197 N Jenna Ln
- 33819 N Shawnee Ave
- 17490 Pin Oak Ln
- 7188 Brae Ct
- 17444 Pin Oak Ln
- 33765 N Pine Creek Trail
- 35051 N Oak Knoll Cir
- 295 N Hunt Club Rd
- 224 Saratoga Ct
- 7393 Cascade Way Unit 1
- 18376 W Springwood Dr
- 18400 W Meander Dr
- 18445 W Larkspur Ct
- 7429 Bittersweet Dr




