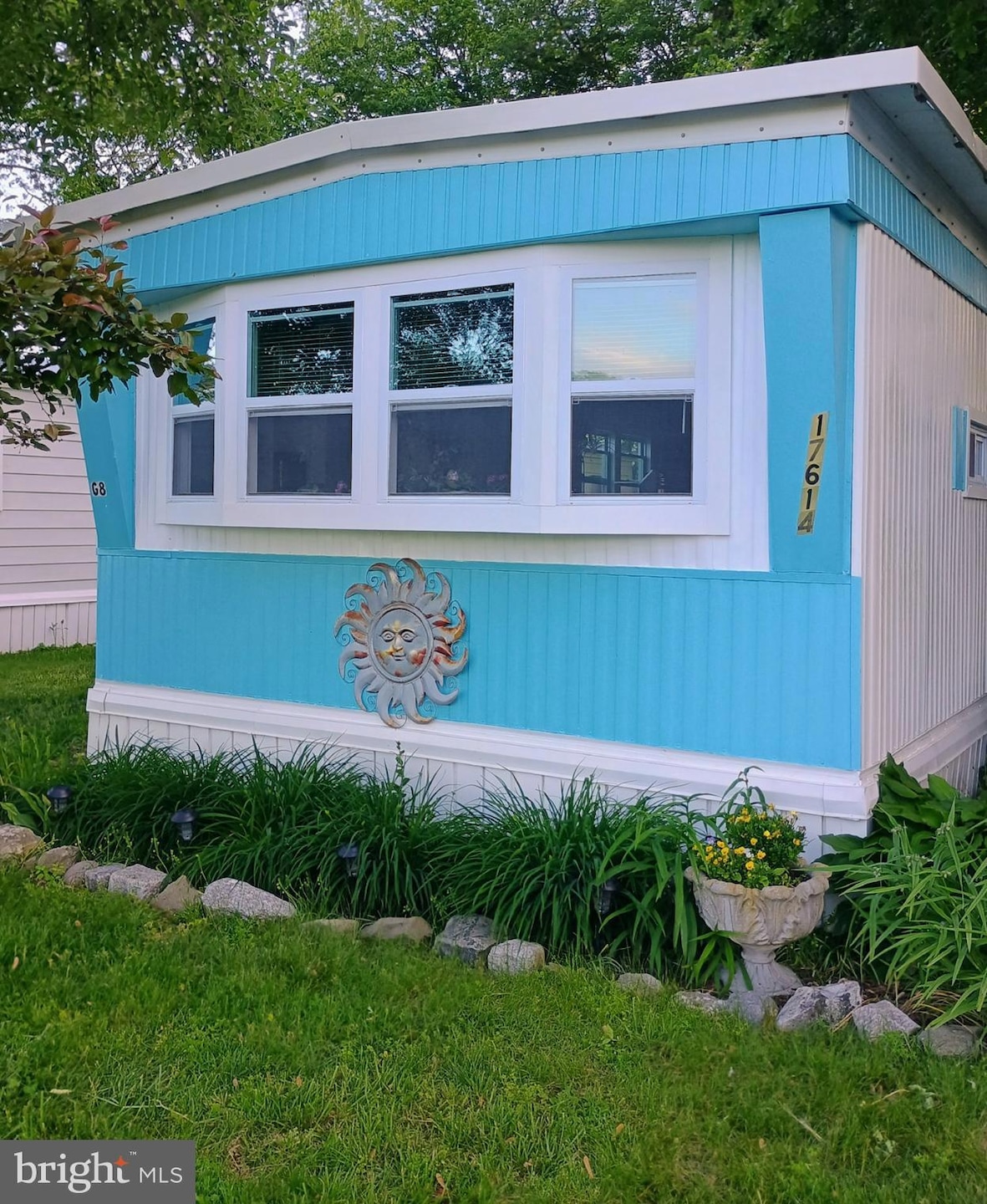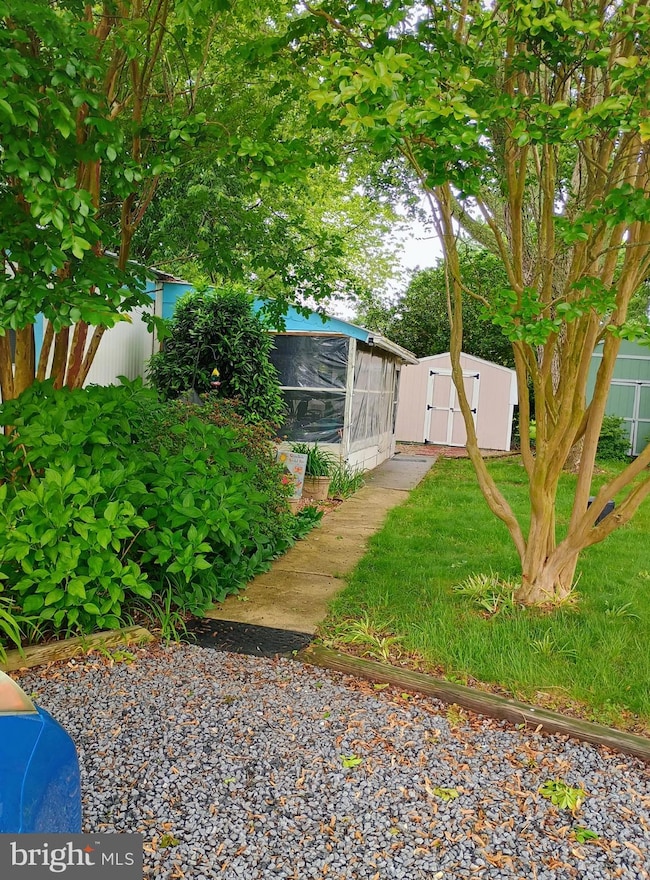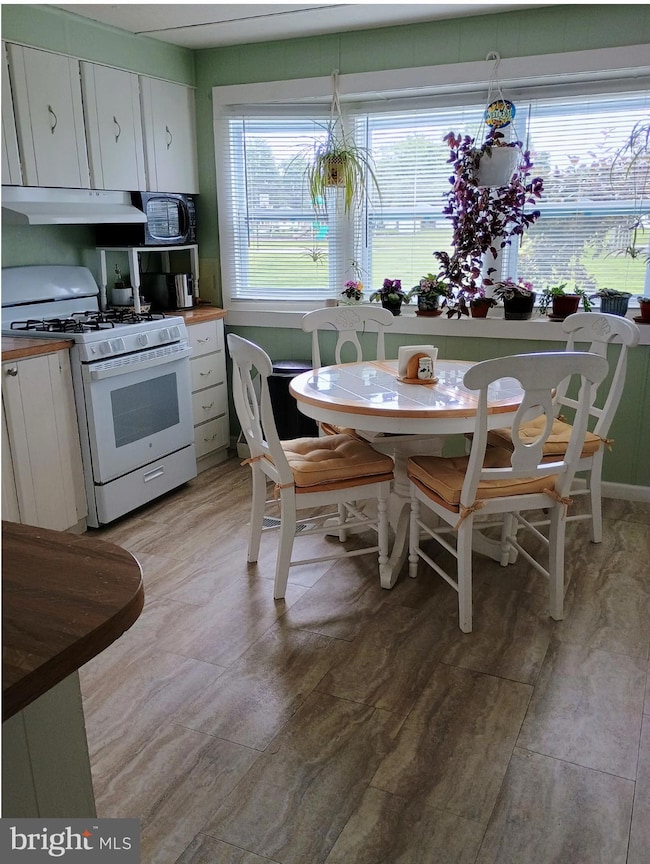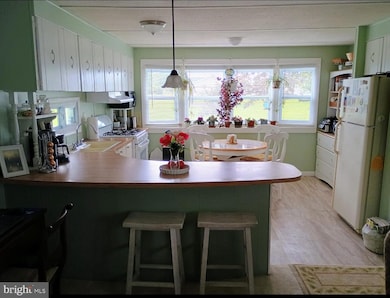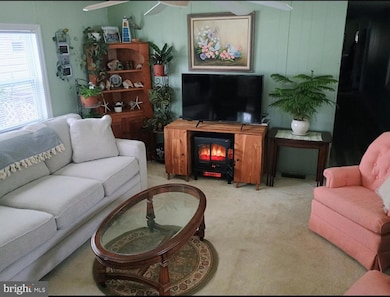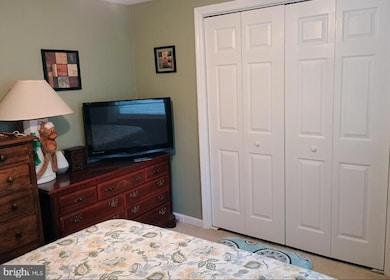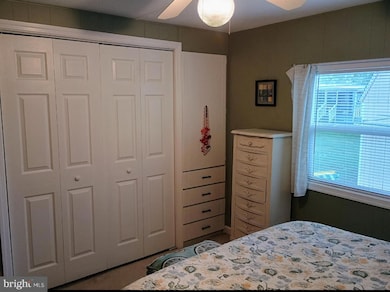Estimated payment $457/month
Highlights
- Pasture Views
- No HOA
- Enclosed Patio or Porch
- Lewes Elementary School Rated A
- Community Pool
- Storm Windows
About This Home
Seller is motivated. Bring an offer. Discover this well-maintained single wide mobile home, perfect as a summer retreat or year-round living. Situated under mature trees that provide wonderful shade, this home offers a serene setting with views of the community pool and an open field in the foreground.
Inside, you’ll find a bright and inviting living space that smells fresh and has been carefully cared for. The home features two medium-sized bedrooms connected by a convenient Jack-and-Jill half bath, while the primary bedroom is privately located on the opposite end of the home for added comfort.
A new AC unit, installed just five years ago, ensures you’ll stay cool during warmer months. The home boasts a sturdy metal roof, giving you peace of mind.
The entry is through the spacious screen porch, which opens into the center of the home, perfect for relaxing or enjoying the breeze. There’s also a large shed in the backyard, offering ample storage for all your seasonal items and tools.
Don’t miss this opportunity to own a lovely home in a fantastic location! Park approval is required. Home is being sold AS IS.
Listing Agent
(302) 332-0830 robinsellsdelaware@gmail.com Compass License #RA-0020918 Listed on: 07/15/2025

Property Details
Home Type
- Manufactured Home
Year Built
- Built in 1982
Lot Details
- Infill Lot
- Landscaped
- Land Lease expires in 1 year
- Ground Rent expires in 1 year
Property Views
- Pasture
- Park or Greenbelt
Home Design
- Pillar, Post or Pier Foundation
- Metal Roof
- Aluminum Siding
- Modular or Manufactured Materials
Interior Spaces
- 988 Sq Ft Home
- Property has 1 Level
- Ceiling Fan
- Insulated Windows
- Window Screens
- Insulated Doors
- Living Room
- Combination Kitchen and Dining Room
- Crawl Space
- Microwave
Flooring
- Carpet
- Vinyl
Bedrooms and Bathrooms
- 3 Main Level Bedrooms
Laundry
- Laundry Room
- Electric Dryer
- Washer
Home Security
- Storm Windows
- Storm Doors
Parking
- 2 Off-Street Spaces
- Gravel Driveway
Outdoor Features
- Enclosed Patio or Porch
- Storage Shed
- Outbuilding
Schools
- Love Creek Elementary School
- Beacon Middle School
- Cape Henlopen High School
Mobile Home
- Mobile Home Model is SKYL 1982
- Manufactured Home
Utilities
- Forced Air Heating and Cooling System
- Metered Propane
- Electric Water Heater
- Municipal Trash
Listing and Financial Details
- Assessor Parcel Number 334-05.00-155.00-17272
Community Details
Overview
- No Home Owners Association
- Building Winterized
- Whispering Pine Mhp Subdivision
- Property Manager
Recreation
- Community Pool
Pet Policy
- Dogs and Cats Allowed
Map
Home Values in the Area
Average Home Value in this Area
Property History
| Date | Event | Price | List to Sale | Price per Sq Ft | Prior Sale |
|---|---|---|---|---|---|
| 11/02/2025 11/02/25 | Price Changed | $72,900 | -4.0% | $74 / Sq Ft | |
| 10/16/2025 10/16/25 | Price Changed | $75,900 | -5.0% | $77 / Sq Ft | |
| 09/23/2025 09/23/25 | Price Changed | $79,900 | -2.4% | $81 / Sq Ft | |
| 09/07/2025 09/07/25 | Price Changed | $81,900 | -3.5% | $83 / Sq Ft | |
| 08/21/2025 08/21/25 | Price Changed | $84,900 | -3.0% | $86 / Sq Ft | |
| 07/15/2025 07/15/25 | For Sale | $87,500 | +94.4% | $89 / Sq Ft | |
| 03/25/2022 03/25/22 | Sold | $45,000 | -6.3% | $46 / Sq Ft | View Prior Sale |
| 03/18/2022 03/18/22 | Pending | -- | -- | -- | |
| 03/05/2022 03/05/22 | For Sale | $48,000 | 0.0% | $49 / Sq Ft | |
| 02/11/2022 02/11/22 | Pending | -- | -- | -- | |
| 12/13/2021 12/13/21 | For Sale | $48,000 | 0.0% | $49 / Sq Ft | |
| 12/03/2021 12/03/21 | Pending | -- | -- | -- | |
| 11/15/2021 11/15/21 | Price Changed | $48,000 | -4.0% | $49 / Sq Ft | |
| 10/05/2021 10/05/21 | For Sale | $49,999 | 0.0% | $51 / Sq Ft | |
| 09/21/2021 09/21/21 | Pending | -- | -- | -- | |
| 08/31/2021 08/31/21 | For Sale | $49,999 | 0.0% | $51 / Sq Ft | |
| 08/29/2021 08/29/21 | Pending | -- | -- | -- | |
| 08/24/2021 08/24/21 | For Sale | $49,999 | -- | $51 / Sq Ft |
Source: Bright MLS
MLS Number: DESU2090066
APN: 334-5.00-155.00-17272
- 17611 Ebb Tide Dr
- 31572 Janice Rd Unit 513
- 17606 LOT H83 Mary Ann Dr Unit 19040
- 31588 Oak Ct
- 31614 Dogwood Ct
- 31667 Siham Rd Unit 11688
- 17654 Mary Ann Rd Unit H51
- 31623 Holly Ct
- 31646 Janice Rd Unit C-29
- 1 Andover Ln Unit B-16
- 31660 Janice Rd
- 120 Madison Dr
- 54 Buckingham Dr
- 24597 Merlot Dr Unit 27-006
- 31743 Siham Rd
- 12 Carlisle Way
- 24675 Merlot Dr Unit 32-005
- 11 Madelyns Way
- 24638 Merlot Dr Unit S-42
- 24644 Merlot Dr Unit S-43
- 24160 Port Ln
- 20141 Riesling Ln Unit 406
- 20141 Riesling Ln Unit 306
- 24258 Zinfandel Ln
- 24238 Zinfandel Ln
- 16402 Corkscrew Ct
- 12001 Old Vine Blvd
- 12001 Old Vine Blvd Unit 305
- 17036 Kaeleigh Ct
- 17275 King Phillip Way Unit 9
- 17293 King Phillip Way Unit 10
- 17314 King Philip Way
- 17444 Slipper Shell Way
- 17079 Apples Way
- 33789 Freeport Dr
- 33720 Freeport Dr
- 31656 Exeter Way
- 17236 Pine Water Dr
- 33082 E Light Dr
- 16335 Abraham Potter Run Unit 103
