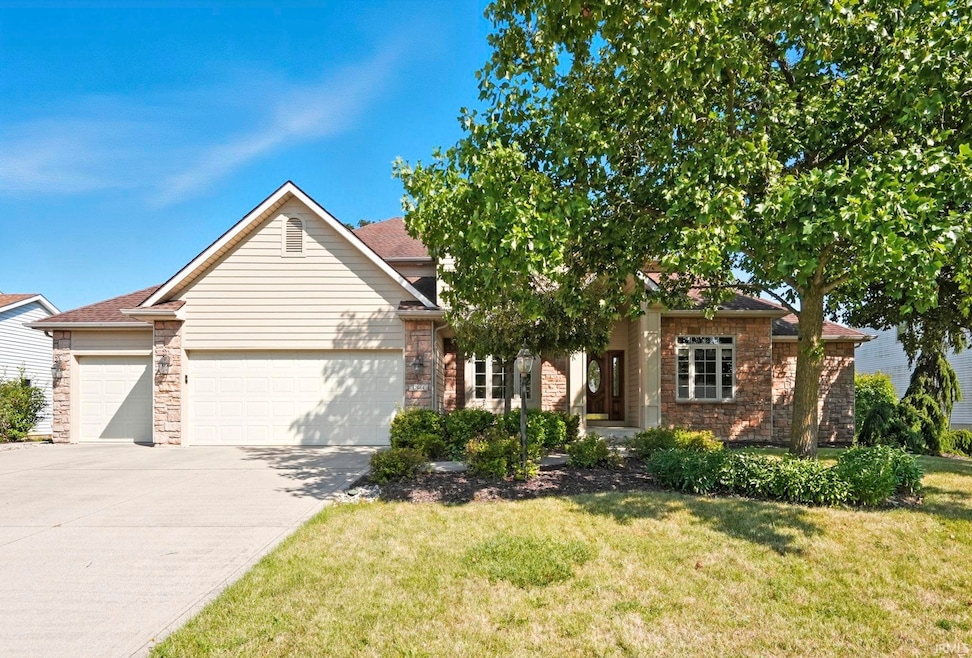Estimated payment $2,741/month
Highlights
- Vaulted Ceiling
- Partially Wooded Lot
- Home Gym
- Cedarville Elementary School Rated A-
- Whirlpool Bathtub
- Breakfast Area or Nook
About This Home
Custom built by Art Bunt, this stunning 4 bedroom, 4.5 bath home is nestled on a private lot in Leo. Thoughtfully designed, the home blends quality craftsmanship with spacious, comfortable living areas perfect for both everyday life and entertaining. The main floor features a Primary Suite, Private Office, Formal Dining/Flex Room, Breakfast Nook, and welcoming hearth area. Vaulted ceilings enhance the open feel and fill the home with natural light. Upstairs, you’ll find a private bedroom suite along with two additional bedrooms and a full bath—ideal for family or guests. The finished lower level is an entertainer’s dream with a wet bar, large rec room, and three versatile flex rooms that can serve as a craft area, home gym, media room, or playroom. Step outside to enjoy the peaceful setting with a spacious deck—perfect for outdoor dining, grilling, or simply relaxing on a lot with mature trees and privacy. Seller escrowing funds for a NEW ROOF per attached quote PLUS providing 3% towards the buyer’s closing costs.
Listing Agent
North Eastern Group Realty Brokerage Phone: 260-415-9702 Listed on: 09/12/2025

Home Details
Home Type
- Single Family
Est. Annual Taxes
- $4,276
Year Built
- Built in 2001
Lot Details
- 0.33 Acre Lot
- Lot Dimensions are 90x158.2
- Partially Wooded Lot
HOA Fees
- $21 Monthly HOA Fees
Parking
- 3 Car Attached Garage
- Off-Street Parking
Home Design
- Brick Exterior Construction
- Vinyl Construction Material
Interior Spaces
- 1.5-Story Property
- Vaulted Ceiling
- Ceiling Fan
- Living Room with Fireplace
- Home Gym
- Gas And Electric Dryer Hookup
Kitchen
- Breakfast Area or Nook
- Oven or Range
- Disposal
Bedrooms and Bathrooms
- 4 Bedrooms
- Split Bedroom Floorplan
- In-Law or Guest Suite
- Whirlpool Bathtub
Finished Basement
- Basement Fills Entire Space Under The House
- 1 Bathroom in Basement
Schools
- Leo Elementary And Middle School
- Leo High School
Additional Features
- Suburban Location
- Forced Air Heating and Cooling System
Community Details
- Cedar Creek Subdivision
Listing and Financial Details
- Assessor Parcel Number 02-03-10-106-009.000-042
- Seller Concessions Offered
Map
Home Values in the Area
Average Home Value in this Area
Tax History
| Year | Tax Paid | Tax Assessment Tax Assessment Total Assessment is a certain percentage of the fair market value that is determined by local assessors to be the total taxable value of land and additions on the property. | Land | Improvement |
|---|---|---|---|---|
| 2024 | $3,729 | $473,800 | $33,800 | $440,000 |
| 2023 | $3,729 | $460,900 | $33,800 | $427,100 |
| 2022 | $3,315 | $406,700 | $33,800 | $372,900 |
| 2021 | $3,333 | $382,000 | $33,800 | $348,200 |
| 2020 | $3,138 | $360,400 | $33,800 | $326,600 |
| 2019 | $2,146 | $285,600 | $33,800 | $251,800 |
| 2018 | $2,276 | $288,600 | $33,800 | $254,800 |
| 2017 | $2,346 | $284,900 | $33,800 | $251,100 |
| 2016 | $2,332 | $283,000 | $33,800 | $249,200 |
| 2014 | $2,252 | $277,000 | $33,800 | $243,200 |
| 2013 | $2,168 | $263,700 | $33,800 | $229,900 |
Property History
| Date | Event | Price | List to Sale | Price per Sq Ft |
|---|---|---|---|---|
| 11/10/2025 11/10/25 | Pending | -- | -- | -- |
| 09/12/2025 09/12/25 | For Sale | $449,900 | -- | $108 / Sq Ft |
Purchase History
| Date | Type | Sale Price | Title Company |
|---|---|---|---|
| Contract Of Sale | -- | -- | |
| Warranty Deed | -- | Lawyers Title Ins | |
| Corporate Deed | -- | Three Rivers Title Company I |
Mortgage History
| Date | Status | Loan Amount | Loan Type |
|---|---|---|---|
| Open | $205,000 | Fannie Mae Freddie Mac | |
| Previous Owner | $100,000 | No Value Available |
Source: Indiana Regional MLS
MLS Number: 202536982
APN: 02-03-10-106-009.000-042
- 10235 Consta Verde Commons
- 10205 Consta Verde Commons
- 17714 Letterbrick Run
- 10123 Consta Verde Commons
- 10491 Beaugreen Cove
- 17727 Castlefeane Ct
- 17890 Carne Cove
- 17979 Carne Cove Unit 76
- 18017 Carne Cove
- 17837 Tullymore Ln
- 17810 Tullymore Ln
- 18015 Tullymore Ln
- 18096 Tullymore Ln Unit 34TR
- 17921 Lochner Rd
- 9344 Garman Rd
- 9129 Hollopeter Rd
- 11819 Distant Hills
- 18930 Hull Road - Lot 6 Rd
- 18930 Hull Road - Lot 7 Rd
- 15451 N State Road 1






