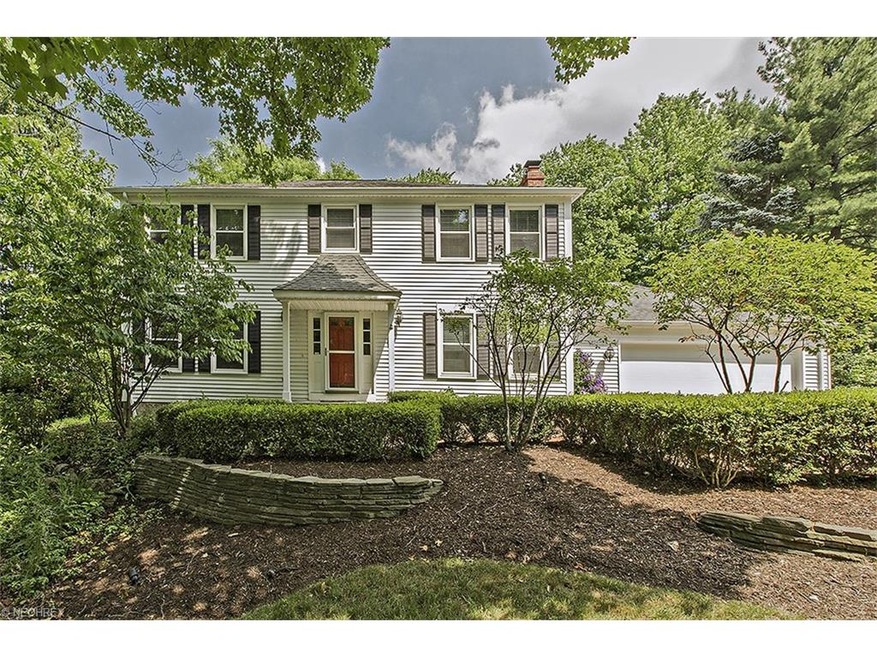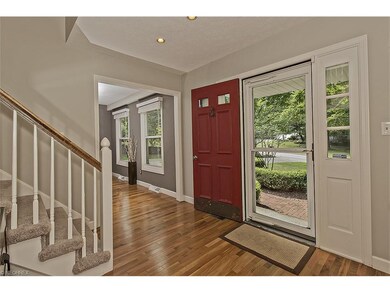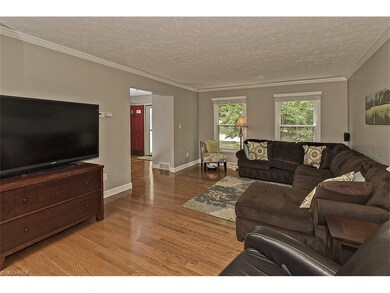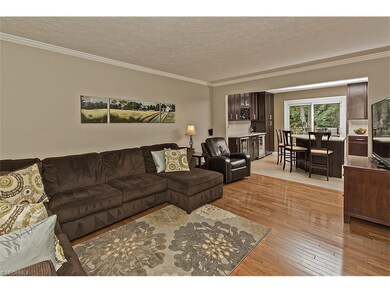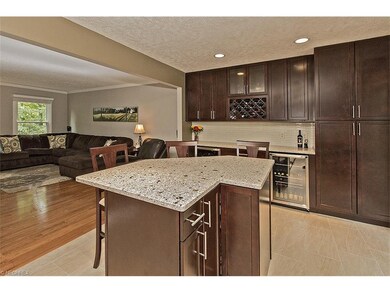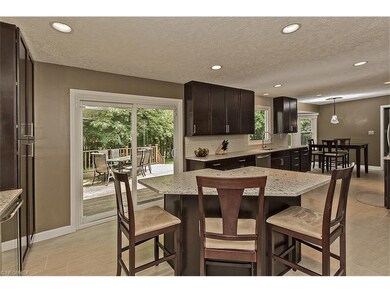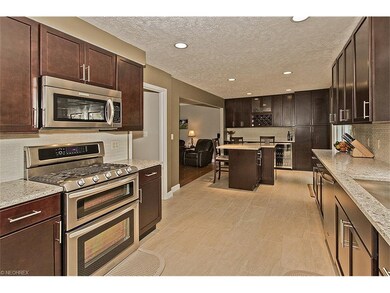
17615 Plum Creek Trail Chagrin Falls, OH 44023
Highlights
- Golf Course Community
- View of Trees or Woods
- Deck
- Timmons Elementary School Rated A
- Colonial Architecture
- Wooded Lot
About This Home
As of August 2016Don’t miss this beautifully updated home in one of the best neighborhoods in Tanglewood! Nearly every square foot of this beautiful 4 bedroom, 2.5 bathroom home has been updated with fantastic improvements. The entry invites you into the living room showcasing hardwood floors and neutral colors. The completely renovated kitchen is the heart of this home with tasteful finishes including stainless steel appliances, a wine cooler, tile backsplash, an abundance of cherry cabinetry, an eat-in area, as well as sliders leading to an expansive deck overlooking the wooded backyard. Off the kitchen is a mudroom with access to the attached two-car garage. The spacious dining room is a wonderful place for entertaining with a wood-burning brick fireplace and a wet bar. Upstairs, a master suite offers a walk-in closet and a gorgeous master bathroom with double sinks. Three more bedrooms, a full bathroom, and an office with a built-in desk and storage can also be found on the second floor. The lower level recreation room was expanded to provide ample space for your family’s needs including a playroom, crafts, ping pong, exercise, etc. Highlights include newer gutters, newer garage door and opener, window treatments, carpet, paint, and much more! This golf, tennis, and lake community offers lifestyle amenities such as swimming, a beach, a picnic park, recreation grounds for sports, and golf membership options. Your opportunity to own in the popular Tanglewood community awaits!
Last Agent to Sell the Property
Keller Williams Greater Metropolitan License #2009004440 Listed on: 07/15/2016

Home Details
Home Type
- Single Family
Est. Annual Taxes
- $5,466
Year Built
- Built in 1978
Lot Details
- 0.68 Acre Lot
- Lot Dimensions are 90x286
- Wooded Lot
HOA Fees
- $32 Monthly HOA Fees
Parking
- 2 Car Attached Garage
Home Design
- Colonial Architecture
- Asphalt Roof
Interior Spaces
- 2,400 Sq Ft Home
- 2-Story Property
- 1 Fireplace
- Views of Woods
- Finished Basement
- Basement Fills Entire Space Under The House
Kitchen
- Range
- Dishwasher
Bedrooms and Bathrooms
- 4 Bedrooms
Laundry
- Dryer
- Washer
Outdoor Features
- Deck
Utilities
- Forced Air Heating and Cooling System
- Heating System Uses Gas
- Well
Listing and Financial Details
- Assessor Parcel Number 02-107693
Community Details
Overview
- Association fees include recreation
- Tanglewood Reserve Community
Amenities
- Common Area
Recreation
- Golf Course Community
- Tennis Courts
- Community Playground
- Community Pool
Ownership History
Purchase Details
Home Financials for this Owner
Home Financials are based on the most recent Mortgage that was taken out on this home.Purchase Details
Home Financials for this Owner
Home Financials are based on the most recent Mortgage that was taken out on this home.Purchase Details
Home Financials for this Owner
Home Financials are based on the most recent Mortgage that was taken out on this home.Purchase Details
Home Financials for this Owner
Home Financials are based on the most recent Mortgage that was taken out on this home.Purchase Details
Similar Homes in Chagrin Falls, OH
Home Values in the Area
Average Home Value in this Area
Purchase History
| Date | Type | Sale Price | Title Company |
|---|---|---|---|
| Warranty Deed | $329,000 | Attorney | |
| Warranty Deed | $300,000 | Attorney | |
| Survivorship Deed | $263,000 | Signature Title | |
| Survivorship Deed | $252,000 | Real Living Title Agency Ltd | |
| Deed | $135,000 | -- |
Mortgage History
| Date | Status | Loan Amount | Loan Type |
|---|---|---|---|
| Open | $180,000 | Credit Line Revolving | |
| Closed | $320,000 | New Conventional | |
| Closed | $30,000 | Future Advance Clause Open End Mortgage | |
| Closed | $275,742 | FHA | |
| Previous Owner | $285,000 | New Conventional | |
| Previous Owner | $210,400 | Unknown | |
| Previous Owner | $223,000 | Purchase Money Mortgage | |
| Previous Owner | $214,000 | Purchase Money Mortgage |
Property History
| Date | Event | Price | Change | Sq Ft Price |
|---|---|---|---|---|
| 08/31/2016 08/31/16 | Sold | $329,000 | -3.2% | $137 / Sq Ft |
| 07/22/2016 07/22/16 | Pending | -- | -- | -- |
| 07/15/2016 07/15/16 | For Sale | $339,900 | +13.3% | $142 / Sq Ft |
| 04/15/2014 04/15/14 | Sold | $300,000 | 0.0% | $125 / Sq Ft |
| 04/02/2014 04/02/14 | Pending | -- | -- | -- |
| 02/20/2014 02/20/14 | For Sale | $299,900 | -- | $125 / Sq Ft |
Tax History Compared to Growth
Tax History
| Year | Tax Paid | Tax Assessment Tax Assessment Total Assessment is a certain percentage of the fair market value that is determined by local assessors to be the total taxable value of land and additions on the property. | Land | Improvement |
|---|---|---|---|---|
| 2024 | $8,435 | $150,960 | $30,840 | $120,120 |
| 2023 | $8,435 | $150,960 | $30,840 | $120,120 |
| 2022 | $7,140 | $116,800 | $25,690 | $91,110 |
| 2021 | $7,164 | $116,800 | $25,690 | $91,110 |
| 2020 | $7,515 | $116,800 | $25,690 | $91,110 |
| 2019 | $691 | $100,980 | $25,690 | $75,290 |
| 2018 | $7,450 | $100,980 | $25,690 | $75,290 |
| 2017 | $6,906 | $100,980 | $25,690 | $75,290 |
| 2016 | $5,620 | $80,570 | $24,430 | $56,140 |
| 2015 | $5,466 | $80,570 | $24,430 | $56,140 |
| 2014 | $4,994 | $80,570 | $24,430 | $56,140 |
| 2013 | $5,032 | $80,570 | $24,430 | $56,140 |
Agents Affiliated with this Home
-
The Young Team

Seller's Agent in 2016
The Young Team
Keller Williams Greater Metropolitan
(216) 378-9618
1 in this area
714 Total Sales
-
Katie McNeill

Buyer's Agent in 2016
Katie McNeill
Platinum Real Estate
(440) 796-5506
854 Total Sales
-
B
Seller's Agent in 2014
Barbara Whitner
Deleted Agent
Map
Source: MLS Now
MLS Number: 3826329
APN: 02-107693
- 17651 Plum Creek Trail
- 17672 Eastbrook Trail
- Lot 1 Haskins Rd
- Lot 2 Haskins Rd
- 17549 Merry Oaks Trail
- 8819 Tanglewood Trail
- 17 Chillicothe Rd
- 18000 Lost Trail
- 17901 Chillicothe Rd
- 17892 Chillicothe Rd
- 18122 Haskins Rd
- 8444 Lucerne Dr
- 17383 Snyder Rd
- 8330 Lucerne Dr
- V/L Northview Dr
- 17092 Maple Dr
- 8401 Summit Dr
- 8902 Taylor May Rd
- VL 373 Canyon Ridge
- VL Canyon Ridge
