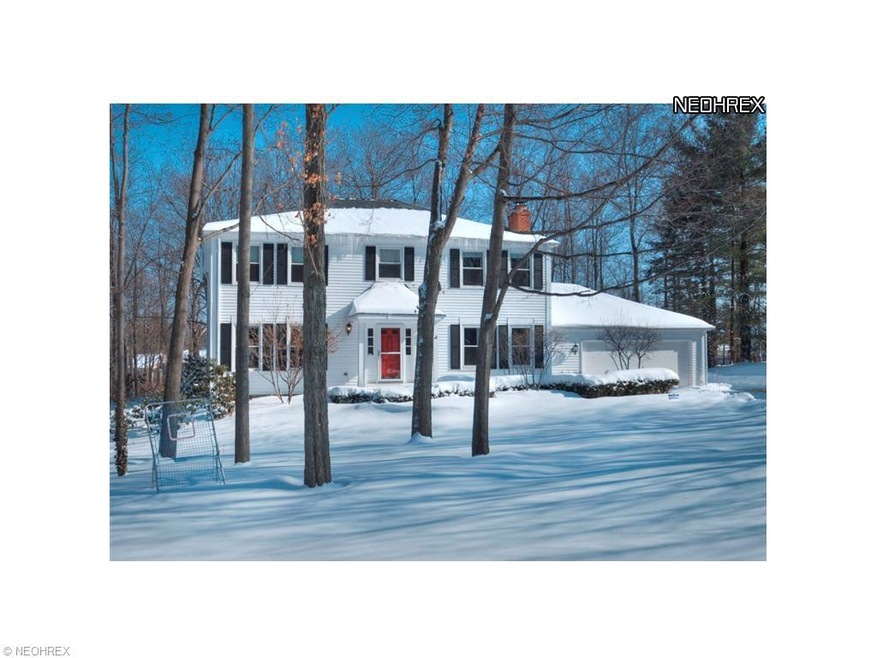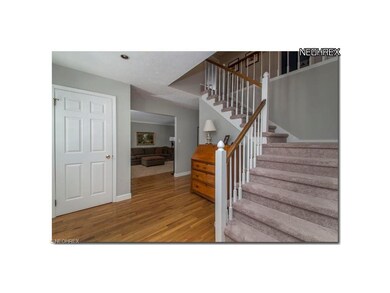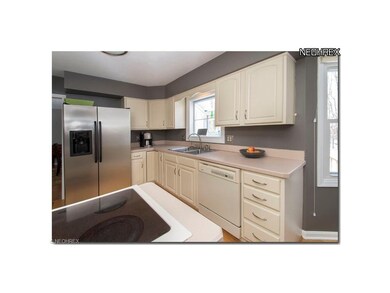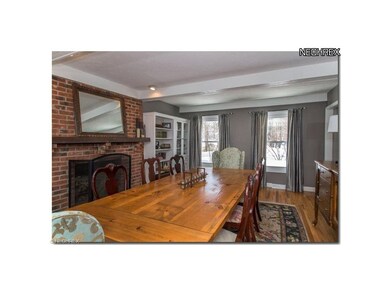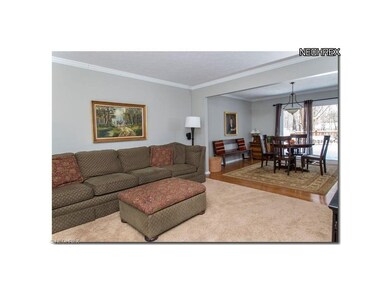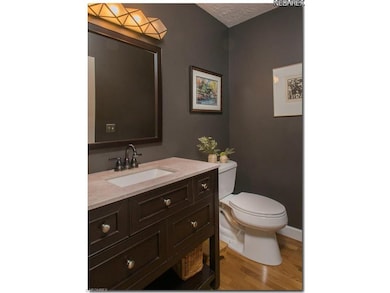
17615 Plum Creek Trail Chagrin Falls, OH 44023
Bainbridge NeighborhoodHighlights
- Golf Course Community
- View of Trees or Woods
- Deck
- Timmons Elementary School Rated A
- Colonial Architecture
- Wooded Lot
About This Home
As of August 2016UPDATED and fab 4 BR 2.5 BA Col. in best neighborhood in Tanglewood, a golf, tennis and lake community in award-winning Kenston School Dist. Classic, inviting foyer is central to all 1st fl. rms with hardwood floors and neutral colors throughout. The lg fam rm opens to informal din/game rm and newer & enlarged deck overlooking a spacious backyard/woods. The bright Din Rm features a wood-burning firepl. and space for your largest table. The kit. has a nice working flow + space that could be an eat-in area or planning/study space. The fam. mudroom entr. is off the att. 2-car garage. An updated half-bath is off the foyer. The 2nd floor features 4 BR, all with new carpet, 2 updated full-baths and an ofc with generous built-in desk and storage. New carpet in the lower level fin. rec rms provide ample space for your fam's needs: crafts, theater, ping pong, exercise, etc. Updates incl. newer landsc, deck, carpet, hrdwd flrs, windows, paint, expanded liv space in lower level and much more
Last Agent to Sell the Property
Barbara Whitner
Deleted Agent License #412296 Listed on: 02/20/2014

Home Details
Home Type
- Single Family
Est. Annual Taxes
- $5,038
Year Built
- Built in 1978
Lot Details
- 0.68 Acre Lot
- Lot Dimensions are 98x284
- West Facing Home
- Wooded Lot
HOA Fees
- $32 Monthly HOA Fees
Home Design
- Colonial Architecture
- Asphalt Roof
Interior Spaces
- 2,400 Sq Ft Home
- 2-Story Property
- 1 Fireplace
- Views of Woods
- Finished Basement
- Basement Fills Entire Space Under The House
Kitchen
- Built-In Oven
- Range
- Microwave
- Dishwasher
- Disposal
Bedrooms and Bathrooms
- 4 Bedrooms
Parking
- 2 Car Attached Garage
- Garage Drain
- Garage Door Opener
Outdoor Features
- Deck
Utilities
- Forced Air Heating and Cooling System
- Humidifier
- Heating System Uses Gas
- Water Softener
Listing and Financial Details
- Assessor Parcel Number 02107693
Community Details
Overview
- Association fees include recreation
- Tanglewood Lake Community
Recreation
- Golf Course Community
- Tennis Courts
- Community Playground
Ownership History
Purchase Details
Home Financials for this Owner
Home Financials are based on the most recent Mortgage that was taken out on this home.Purchase Details
Home Financials for this Owner
Home Financials are based on the most recent Mortgage that was taken out on this home.Purchase Details
Home Financials for this Owner
Home Financials are based on the most recent Mortgage that was taken out on this home.Purchase Details
Home Financials for this Owner
Home Financials are based on the most recent Mortgage that was taken out on this home.Purchase Details
Similar Homes in Chagrin Falls, OH
Home Values in the Area
Average Home Value in this Area
Purchase History
| Date | Type | Sale Price | Title Company |
|---|---|---|---|
| Warranty Deed | $329,000 | Attorney | |
| Warranty Deed | $300,000 | Attorney | |
| Survivorship Deed | $263,000 | Signature Title | |
| Survivorship Deed | $252,000 | Real Living Title Agency Ltd | |
| Deed | $135,000 | -- |
Mortgage History
| Date | Status | Loan Amount | Loan Type |
|---|---|---|---|
| Open | $320,000 | New Conventional | |
| Closed | $30,000 | Future Advance Clause Open End Mortgage | |
| Closed | $275,742 | FHA | |
| Previous Owner | $285,000 | New Conventional | |
| Previous Owner | $210,400 | Unknown | |
| Previous Owner | $223,000 | Purchase Money Mortgage | |
| Previous Owner | $214,000 | Purchase Money Mortgage |
Property History
| Date | Event | Price | Change | Sq Ft Price |
|---|---|---|---|---|
| 08/31/2016 08/31/16 | Sold | $329,000 | -3.2% | $137 / Sq Ft |
| 07/22/2016 07/22/16 | Pending | -- | -- | -- |
| 07/15/2016 07/15/16 | For Sale | $339,900 | +13.3% | $142 / Sq Ft |
| 04/15/2014 04/15/14 | Sold | $300,000 | 0.0% | $125 / Sq Ft |
| 04/02/2014 04/02/14 | Pending | -- | -- | -- |
| 02/20/2014 02/20/14 | For Sale | $299,900 | -- | $125 / Sq Ft |
Tax History Compared to Growth
Tax History
| Year | Tax Paid | Tax Assessment Tax Assessment Total Assessment is a certain percentage of the fair market value that is determined by local assessors to be the total taxable value of land and additions on the property. | Land | Improvement |
|---|---|---|---|---|
| 2024 | $8,435 | $150,960 | $30,840 | $120,120 |
| 2023 | $8,435 | $150,960 | $30,840 | $120,120 |
| 2022 | $7,140 | $116,800 | $25,690 | $91,110 |
| 2021 | $7,164 | $116,800 | $25,690 | $91,110 |
| 2020 | $7,515 | $116,800 | $25,690 | $91,110 |
| 2019 | $691 | $100,980 | $25,690 | $75,290 |
| 2018 | $7,450 | $100,980 | $25,690 | $75,290 |
| 2017 | $6,906 | $100,980 | $25,690 | $75,290 |
| 2016 | $5,620 | $80,570 | $24,430 | $56,140 |
| 2015 | $5,466 | $80,570 | $24,430 | $56,140 |
| 2014 | $4,994 | $80,570 | $24,430 | $56,140 |
| 2013 | $5,032 | $80,570 | $24,430 | $56,140 |
Agents Affiliated with this Home
-
The Young Team

Seller's Agent in 2016
The Young Team
Keller Williams Greater Metropolitan
(216) 378-9618
2 in this area
851 Total Sales
-
Katie McNeill

Buyer's Agent in 2016
Katie McNeill
Platinum Real Estate
(440) 796-5506
884 Total Sales
-

Seller's Agent in 2014
Barbara Whitner
Deleted Agent
(216) 857-2119
Map
Source: MLS Now
MLS Number: 3477136
APN: 02-107693
- 17603 Eastbrook Trail Unit C7
- 17549 Merry Oaks Trail
- 8717 Lake Forest Trail
- 8733 Lake Forest Trail
- 8510 Tanglewood Trail
- 17345 Bittersweet Trail
- 18029 Millstone Dr
- 17 Chillicothe Rd
- 17170 Northbrook Trail
- 17901 Chillicothe Rd
- 17892 Chillicothe Rd
- 0 Haskins Rd Unit 5094983
- 17208 Chillicothe Rd
- 8620 Beacon Hill Dr
- 8330 Lucerne Dr
- V/L Northview Dr
- 8435 Stoney Brook Dr
- 8145 Silica Ridge
- 17980 Windy Lakes Cir
- 8936 Taylor May Rd
