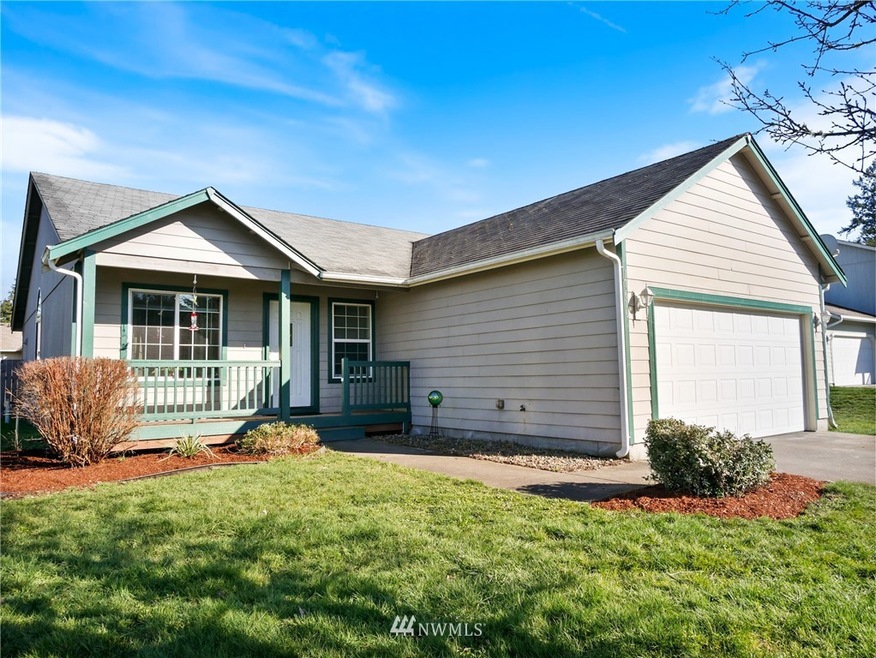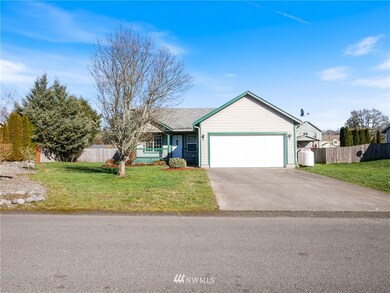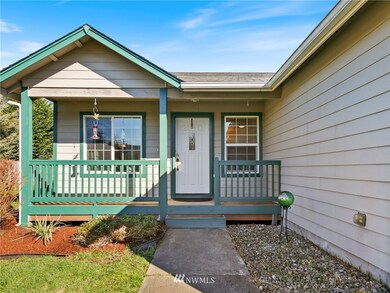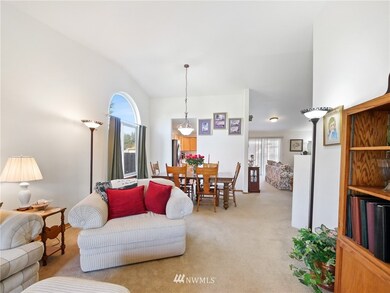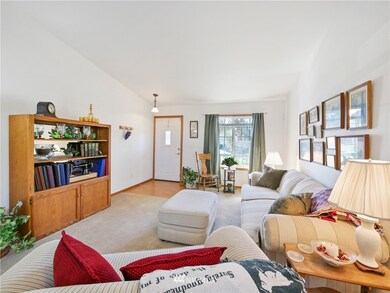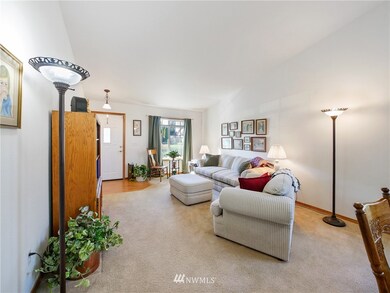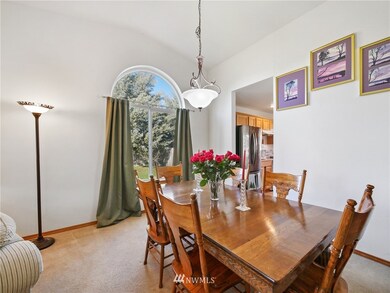
$539,997
- 4 Beds
- 2.5 Baths
- 2,362 Sq Ft
- 123 171st Ave SE
- Tenino, WA
Hard to find a home with 4 bedrooms, 2.5 baths, home built in 2007 with 2 car garage on 1 acre at this price! There is room for everyone here. Great versatile floor plan with rooms that can be used for numerous uses. There is 2,362 sq ft with formal living, dining, family room and is currently used as a 5 bedroom home. Kitchen is open with stainless steel appliances, beautiful flooring through
Lorna & Sarah Murray RE/MAX Equity Group
