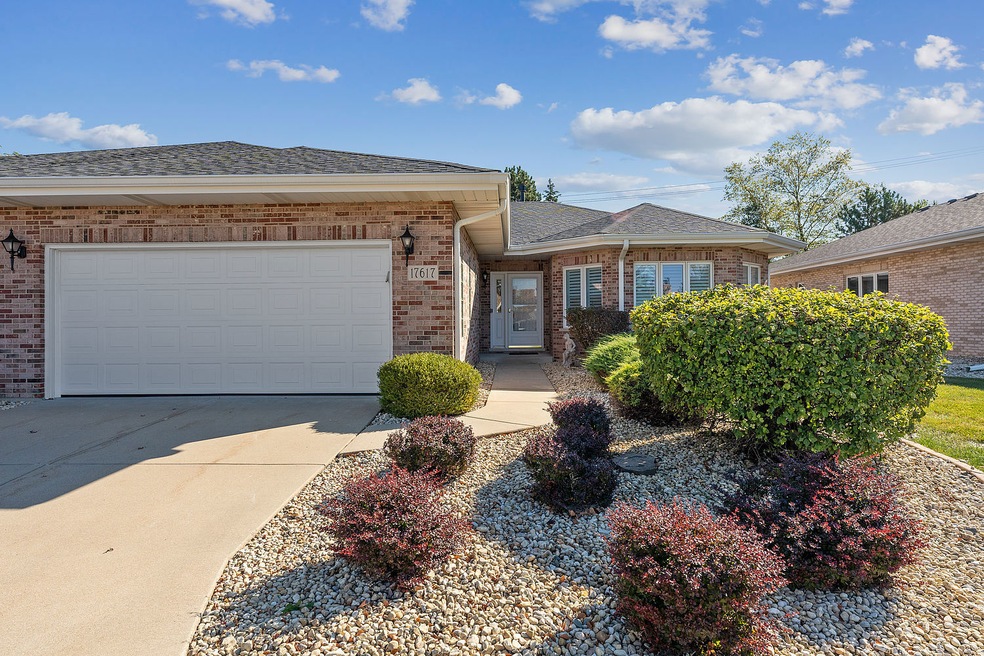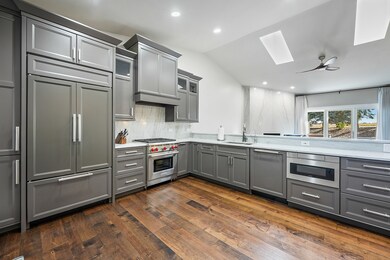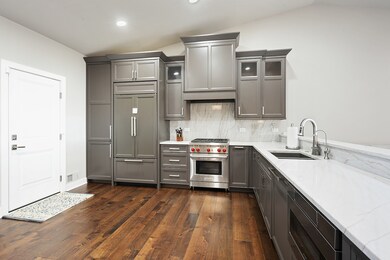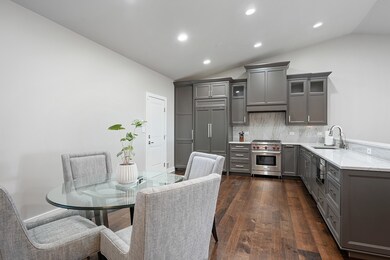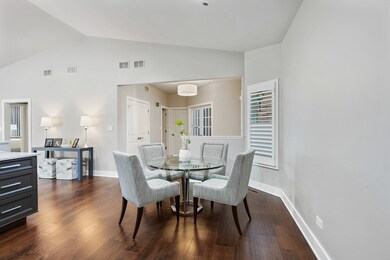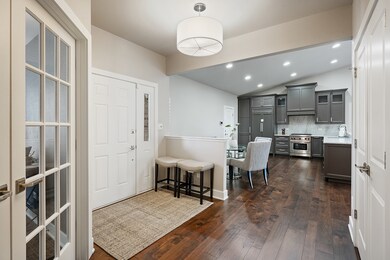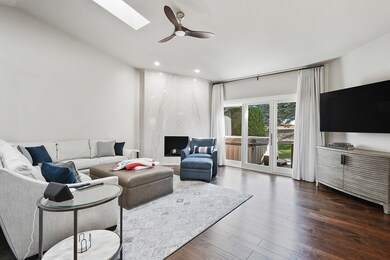
17617 Kimberly Ln Unit 45 Orland Park, IL 60467
Grasslands NeighborhoodEstimated Value: $320,000 - $456,000
Highlights
- Landscaped Professionally
- Double Shower
- Wood Flooring
- Meadow Ridge School Rated A
- Vaulted Ceiling
- Den
About This Home
As of October 2022This Stunning Ranch Townhome has been totally renovated in the last year. A private entrance gives way to a desirable open floor plan with vaulted ceilings The Gourmet Kitchen offers 42' inch Custom Cabinetry, stainless steel sink, recessed lighting, 2 skylights and over 15 feet of Gorgeous Quartz countertops. There is a Wolf gas range, Bosch Dishwasher and Sharp pull-out microwave (Sub-Zero Refrigerator not included.) These advanced Kitchen instruments ensure entertaining will be a breeze. As you continue into the Family room your eyes will be drawn to the Floor to Ceiling Quartz Fireplace wall. It is the main focal point and is complimented by the rich Hardwood flooring that flows throughout the entire unit. There is a new sliding glass door that leads to the private patio. (Please exclude Hot tub and lawn ornaments). When it is time to retire the master bedroom offers custom draperies that open & close with Alexa, a 10x7 walk-in closet with custom shelving by California closets, and an inviting private bath with matching Quartzite throughout. There is his & her sinks with recessed mirrors, a soaker tub and a large walk-in shower with double shower heads. The Laundry area offers Cabinets, Quartzite countertop, a garment rod and a cabinet sink. The second Bedroom also has California closets, and the main bath is conveniently located next to it. The office/den features glass panel doors, a trayed ceiling and Custom Shutters. This home also includes a central vacuum system, upgraded ceiling fans throughout, a water softener, ADT alarm system and a new garage door opener. The crawl is extra deep for storage. The attached 2 car garage is complete with an epoxy floor and a slop sink. (All cabinets in the garage do not stay). Don't settle for average when you can have exceptional!
Townhouse Details
Home Type
- Townhome
Est. Annual Taxes
- $2,013
Year Built
- Built in 1999 | Remodeled in 2021
Lot Details
- Landscaped Professionally
HOA Fees
- $204 Monthly HOA Fees
Parking
- 2 Car Attached Garage
- Garage Transmitter
- Garage Door Opener
- Driveway
- Parking Included in Price
Home Design
- Ranch Property
- Brick Exterior Construction
- Asphalt Roof
Interior Spaces
- 1,830 Sq Ft Home
- 1-Story Property
- Vaulted Ceiling
- Skylights
- Fireplace With Gas Starter
- Plantation Shutters
- Drapes & Rods
- Family Room with Fireplace
- Den
- Storage
- Wood Flooring
- Crawl Space
Kitchen
- Range
- Microwave
- Dishwasher
- Disposal
Bedrooms and Bathrooms
- 2 Bedrooms
- 2 Potential Bedrooms
- 2 Full Bathrooms
- Dual Sinks
- Soaking Tub
- Double Shower
- Separate Shower
Laundry
- Laundry Room
- Laundry on main level
- Sink Near Laundry
Utilities
- Forced Air Heating and Cooling System
- Heating System Uses Natural Gas
- Lake Michigan Water
- Water Softener is Owned
Listing and Financial Details
- Senior Tax Exemptions
- Homeowner Tax Exemptions
- Senior Freeze Tax Exemptions
Community Details
Overview
- Association fees include insurance, exterior maintenance, lawn care, snow removal
- 2 Units
- Ed Schussler Association, Phone Number (708) 349-8637
- Eagle Ridge Subdivision, Patio Home Floorplan
- Property managed by Eagle Ridge Patio Home Assoc.
Pet Policy
- Pets up to 25 lbs
- Limit on the number of pets
- Dogs and Cats Allowed
Ownership History
Purchase Details
Home Financials for this Owner
Home Financials are based on the most recent Mortgage that was taken out on this home.Purchase Details
Purchase Details
Similar Homes in Orland Park, IL
Home Values in the Area
Average Home Value in this Area
Purchase History
| Date | Buyer | Sale Price | Title Company |
|---|---|---|---|
| William J Casey And Denise Casey Revocable Tr | $425,000 | Fidelity National Title | |
| Falduto Jeanette J | $190,000 | -- |
Property History
| Date | Event | Price | Change | Sq Ft Price |
|---|---|---|---|---|
| 10/21/2022 10/21/22 | Sold | $424,900 | 0.0% | $232 / Sq Ft |
| 10/06/2022 10/06/22 | Pending | -- | -- | -- |
| 10/05/2022 10/05/22 | For Sale | $424,900 | -- | $232 / Sq Ft |
Tax History Compared to Growth
Tax History
| Year | Tax Paid | Tax Assessment Tax Assessment Total Assessment is a certain percentage of the fair market value that is determined by local assessors to be the total taxable value of land and additions on the property. | Land | Improvement |
|---|---|---|---|---|
| 2024 | $4,876 | $28,505 | $5,061 | $23,444 |
| 2023 | $4,876 | $28,504 | $5,061 | $23,443 |
| 2022 | $4,876 | $22,437 | $4,158 | $18,279 |
| 2021 | $2,245 | $22,435 | $4,157 | $18,278 |
| 2020 | $2,013 | $22,435 | $4,157 | $18,278 |
| 2019 | $2,193 | $26,345 | $3,795 | $22,550 |
| 2018 | $2,137 | $26,345 | $3,795 | $22,550 |
| 2017 | $2,052 | $26,345 | $3,795 | $22,550 |
| 2016 | $2,916 | $22,400 | $3,434 | $18,966 |
| 2015 | $3,034 | $22,400 | $3,434 | $18,966 |
| 2014 | $2,927 | $22,400 | $3,434 | $18,966 |
| 2013 | $2,821 | $21,765 | $3,434 | $18,331 |
Agents Affiliated with this Home
-
Carol O'Neill

Seller's Agent in 2022
Carol O'Neill
RE/MAX
(708) 870-6631
4 in this area
92 Total Sales
-
Beth Lavenka

Buyer's Agent in 2022
Beth Lavenka
Coldwell Banker Realty
(708) 846-8297
3 in this area
79 Total Sales
Map
Source: Midwest Real Estate Data (MRED)
MLS Number: 11645822
APN: 27-32-104-038-1037
- 17513 Pamela Ln Unit 78
- 10900 Beth Dr Unit 24
- 17740 Washington Ct Unit 249
- 10901 Fawn Trail Dr
- 10825 Fawn Trail Dr
- 17740 New Hampshire Ct Unit 12
- 10958 New Mexico Ct Unit 166
- 10957 New Mexico Ct Unit 161
- 17828 Massachusetts Ct Unit 34
- 17844 Columbus Ct Unit 25
- 10728 Millers Way
- 10726 Voss Dr Unit 1
- 17932 Alaska Ct Unit 21
- 10935 California Ct Unit 185
- 11143 Wisconsin Ct Unit 3D
- 9601 W 179th St
- 18014 Idaho Ct
- 10812 Andrea Dr
- 18030 Delaware Ct Unit 100
- 11224 Marley Brook Ct
- 17617 Kimberly Ln Unit 45
- 17613 Kimberly Ln Unit 46
- 17621 Kimberly Ln Unit 44
- 17625 Kimberly Ln Unit 43
- 10812 Kimberly Ln Unit 47
- 10816 Kimberly Ln Unit 48
- 10822 Kimberly Ln Unit 49
- 17631 Kimberly Ln Unit 30
- 10819 Kimberly Ln Unit 42
- 17626 Kimberly Ln Unit 31
- 10823 Kimberly Ln Unit 41
- 17630 Kimberly Ln Unit 32
- 17635 Kimberly Ln Unit 29
- 10817 Cheryl Ln Unit 57
- 10826 Kimberly Ln Unit 50
- 10813 Cheryl Ln Unit 58
- 17543 Pamela Ln Unit 59
- 10821 Cheryl Ln Unit 56
- 17639 Kimberly Ln Unit 28
- 10829 Kimberly Ln Unit 40
