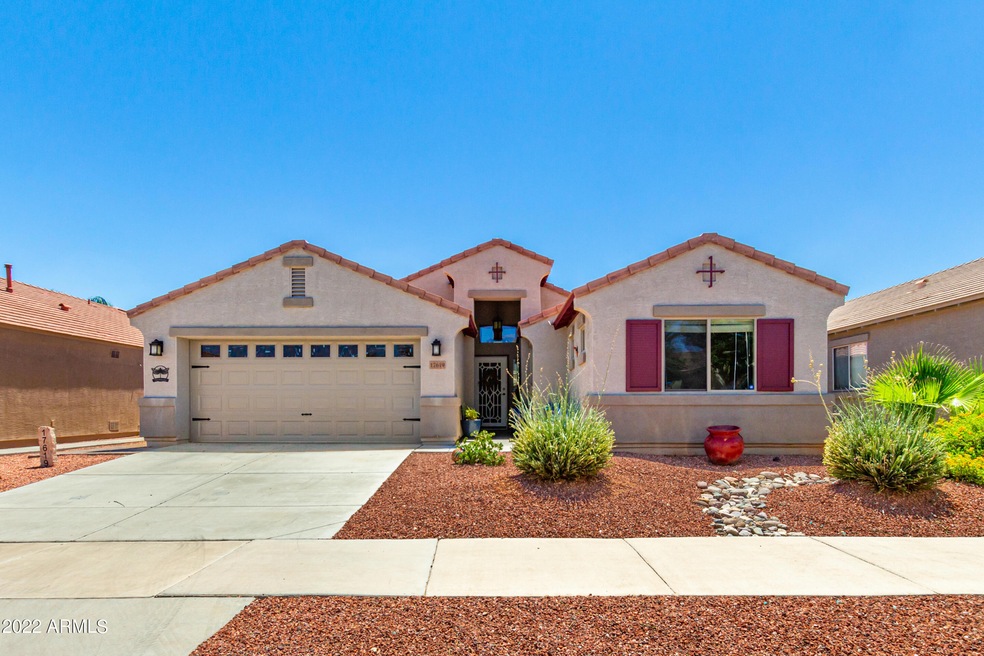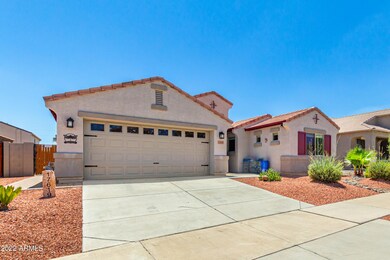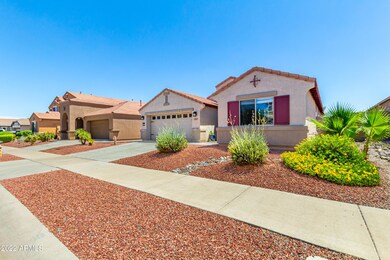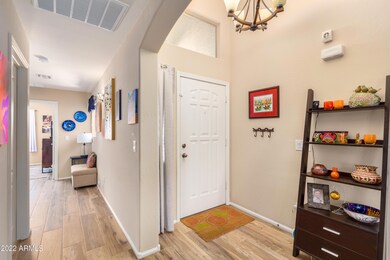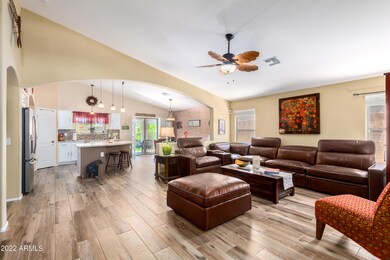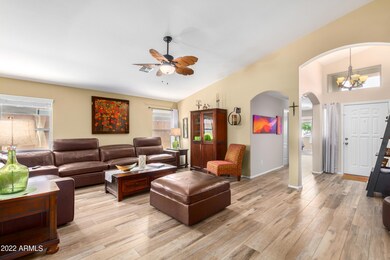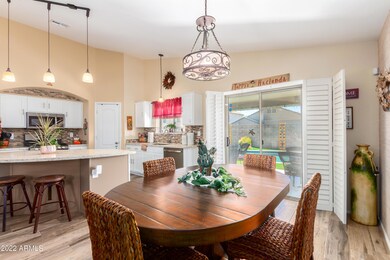
17619 W Columbine Dr Surprise, AZ 85388
Highlights
- Private Pool
- Vaulted Ceiling
- 2 Car Direct Access Garage
- Solar Power System
- Covered patio or porch
- Eat-In Kitchen
About This Home
As of September 2022Feel the pride of ownership once you step into this meticulously maintained home that boasts a split bedroom floorplan and open concept living spaces. Updated tile flooring throughout the home, a beautiful kitchen makeover, and tastefully upgraded bathrooms make this home an undeniable gem. Step into the backyard oasis and find a beautiful Pebble-Tec pool surrounded by low maintenance landscaping in this quiet, tucked away, neighborhood. Minutes from the highly rated Legacy Traditional and Paradise Honors schools as well. Don't let this move in ready home slip away!
Last Agent to Sell the Property
Vincent Shook
Howe Realty License #SA654354000 Listed on: 08/11/2022
Home Details
Home Type
- Single Family
Est. Annual Taxes
- $1,653
Year Built
- Built in 2008
Lot Details
- 5,948 Sq Ft Lot
- Desert faces the front of the property
- Block Wall Fence
- Artificial Turf
- Sprinklers on Timer
HOA Fees
- $77 Monthly HOA Fees
Parking
- 2 Car Direct Access Garage
- Garage Door Opener
Home Design
- Wood Frame Construction
- Tile Roof
- Stucco
Interior Spaces
- 1,836 Sq Ft Home
- 1-Story Property
- Vaulted Ceiling
- Ceiling Fan
- Tile Flooring
- Washer and Dryer Hookup
Kitchen
- Eat-In Kitchen
- Built-In Microwave
- ENERGY STAR Qualified Appliances
- Kitchen Island
Bedrooms and Bathrooms
- 3 Bedrooms
- Bathroom Updated in 2022
- 2 Bathrooms
- Dual Vanity Sinks in Primary Bathroom
Outdoor Features
- Private Pool
- Covered patio or porch
Schools
- Western Peaks Elementary
- Shadow Ridge High School
Utilities
- Refrigerated Cooling System
- Heating System Uses Natural Gas
Additional Features
- No Interior Steps
- Solar Power System
Listing and Financial Details
- Tax Lot 86
- Assessor Parcel Number 502-06-100
Community Details
Overview
- Association fees include ground maintenance
- City Prop Mgmt Association, Phone Number (602) 437-4777
- Built by DR Horton
- Sarah Ann Ranch Unit 2 Subdivision
Recreation
- Community Playground
- Bike Trail
Ownership History
Purchase Details
Home Financials for this Owner
Home Financials are based on the most recent Mortgage that was taken out on this home.Purchase Details
Home Financials for this Owner
Home Financials are based on the most recent Mortgage that was taken out on this home.Purchase Details
Purchase Details
Similar Homes in Surprise, AZ
Home Values in the Area
Average Home Value in this Area
Purchase History
| Date | Type | Sale Price | Title Company |
|---|---|---|---|
| Warranty Deed | $500,000 | First Arizona Title | |
| Warranty Deed | $229,900 | Security Title Agency Inc | |
| Interfamily Deed Transfer | -- | None Available | |
| Cash Sale Deed | $182,084 | Dhi Title Of Arizona Inc | |
| Corporate Deed | -- | Dhi Title Of Arizona Inc |
Mortgage History
| Date | Status | Loan Amount | Loan Type |
|---|---|---|---|
| Open | $375,000 | New Conventional | |
| Previous Owner | $339,950 | New Conventional | |
| Previous Owner | $261,443 | New Conventional | |
| Previous Owner | $206,910 | New Conventional |
Property History
| Date | Event | Price | Change | Sq Ft Price |
|---|---|---|---|---|
| 09/23/2022 09/23/22 | Sold | $500,000 | -2.0% | $272 / Sq Ft |
| 08/04/2022 08/04/22 | For Sale | $510,000 | +121.8% | $278 / Sq Ft |
| 06/01/2016 06/01/16 | Sold | $229,900 | 0.0% | $125 / Sq Ft |
| 04/21/2016 04/21/16 | For Sale | $229,900 | -- | $125 / Sq Ft |
Tax History Compared to Growth
Tax History
| Year | Tax Paid | Tax Assessment Tax Assessment Total Assessment is a certain percentage of the fair market value that is determined by local assessors to be the total taxable value of land and additions on the property. | Land | Improvement |
|---|---|---|---|---|
| 2025 | $1,602 | $19,943 | -- | -- |
| 2024 | $1,583 | $18,993 | -- | -- |
| 2023 | $1,583 | $32,620 | $6,520 | $26,100 |
| 2022 | $1,570 | $24,230 | $4,840 | $19,390 |
| 2021 | $1,653 | $22,450 | $4,490 | $17,960 |
| 2020 | $1,649 | $20,920 | $4,180 | $16,740 |
| 2019 | $1,583 | $19,330 | $3,860 | $15,470 |
| 2018 | $1,550 | $18,110 | $3,620 | $14,490 |
| 2017 | $1,445 | $17,360 | $3,470 | $13,890 |
| 2016 | $1,283 | $16,650 | $3,330 | $13,320 |
| 2015 | $1,267 | $16,180 | $3,230 | $12,950 |
Agents Affiliated with this Home
-
V
Seller's Agent in 2022
Vincent Shook
Howe Realty
(623) 332-7870
16 in this area
274 Total Sales
-
Armando Ledesma
A
Buyer's Agent in 2022
Armando Ledesma
Redfield Realty LLC
(623) 297-9767
2 in this area
14 Total Sales
-
Jean Cutting

Seller's Agent in 2016
Jean Cutting
JC Realty
(602) 330-3208
43 Total Sales
-
S
Seller Co-Listing Agent in 2016
Stuart Cutting
JC Realty
-
A'ndrea Keating

Buyer's Agent in 2016
A'ndrea Keating
HomeSmart Lifestyles
(623) 707-5559
32 Total Sales
Map
Source: Arizona Regional Multiple Listing Service (ARMLS)
MLS Number: 6444899
APN: 502-06-100
- 17617 W Corrine Dr
- 17641 W Corrine Dr
- 17574 W Corrine Dr
- 17753 W Columbine Dr
- 17451 W Charter Oak Rd
- 17793 W Corrine Dr
- 17820 W Charter Oak Rd
- 17517 W Dahlia Dr
- 11899 N Spearfish St
- 17288 W Corrine Dr
- 17515 W San Marcos St
- 17263 W Corrine Dr
- 17245 W Corrine Dr
- 17279 W Dartmouth St
- 17312 W Dahlia Dr
- 17355 W Wood Dr
- 12816 N 172nd Dr
- 17254 W Vacaville St
- 17187 W Corrine Dr
- 17516 W Pershing St
