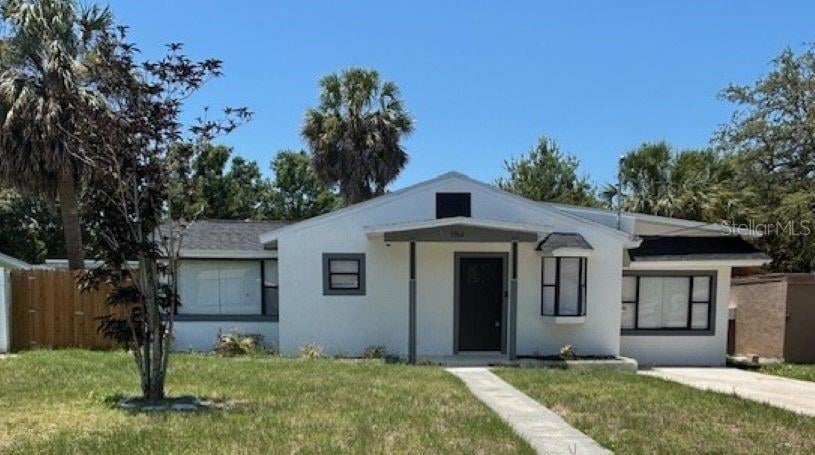1762 Fulton Ave Clearwater, FL 33755
North Greenwood NeighborhoodEstimated payment $2,160/month
Highlights
- Cathedral Ceiling
- No HOA
- Tile Flooring
- Stone Countertops
- Living Room
- Central Heating and Cooling System
About This Home
NEW PRICE! Motivated Seller!! THIS HOME QUALIFIES for a $15k DOWN PAYMENT and/or CLOSING COST ASSISTANCE. Active Lifestyle Dream! Updated Clearwater 3BR/2BA Home Along the Pinellas Trail. Calling all outdoor and fitness enthusiasts! This beautifully renovated 3-bedroom, 2-bath home in Clearwater offers the perfect blend of modern living and adventurous location—backing directly onto the scenic Pinellas Trail. Everything in this home has been updated: New electric, New plumbing, New drywall, New appliances, New flooring, New AC and New roof. Enjoy peace of mind and stylish, turn-key living. The fenced backyard offers plenty of space to create your oasis—add a shed, pool, or even an ADU/Mother-In-Law Suite. Location perks include: Centrally located between Clearwater and Dunedin, Direct access to the Pinellas Trail—bike or walk to either city, Just 1.5 miles to downtown Clearwater, 2 miles to Dunedin, Walk to Overbrook Park with a kayak launch into Stevenson’s Creek, which flows into the Intracoastal Waterway, Quick drive to Clearwater Beach and Honeymoon Island, Minutes to Clearwater Country Club for golf lovers and No HOA. Whether you crave coastal adventures, sunset kayaking, or weekend bike rides, this home offers a launchpad for your active Gulf Coast lifestyle. Schedule your showing Soon!
Listing Agent
CENTURY 21 COAST TO COAST Brokerage Phone: 727-398-3030 License #3097352 Listed on: 05/28/2025

Home Details
Home Type
- Single Family
Est. Annual Taxes
- $2,903
Year Built
- Built in 1950
Lot Details
- 7,135 Sq Ft Lot
- Lot Dimensions are 57x125
- East Facing Home
Home Design
- Slab Foundation
- Frame Construction
- Shingle Roof
- Stucco
Interior Spaces
- 1,190 Sq Ft Home
- 1-Story Property
- Cathedral Ceiling
- Ceiling Fan
- Living Room
- Dining Room
Kitchen
- Range with Range Hood
- Microwave
- Dishwasher
- Stone Countertops
- Trash Compactor
Flooring
- Tile
- Travertine
Bedrooms and Bathrooms
- 3 Bedrooms
- En-Suite Bathroom
- 2 Full Bathrooms
- Shower Only
Laundry
- Laundry in unit
- Dryer
Schools
- Sandy Lane Elementary School
- Dunedin Highland Middle School
- Clearwater High School
Utilities
- Central Heating and Cooling System
- Electric Water Heater
- Phone Available
- Cable TV Available
Community Details
- No Home Owners Association
- Avondale Subdivision
Listing and Financial Details
- Visit Down Payment Resource Website
- Legal Lot and Block 2 / A
- Assessor Parcel Number 03-29-15-01926-001-0020
Map
Home Values in the Area
Average Home Value in this Area
Tax History
| Year | Tax Paid | Tax Assessment Tax Assessment Total Assessment is a certain percentage of the fair market value that is determined by local assessors to be the total taxable value of land and additions on the property. | Land | Improvement |
|---|---|---|---|---|
| 2024 | $2,711 | $158,183 | $121,681 | $36,502 |
| 2023 | $2,711 | $145,649 | $113,318 | $32,331 |
| 2022 | $2,713 | $140,387 | $119,055 | $21,332 |
| 2021 | $77 | $29,271 | $0 | $0 |
| 2020 | $69 | $28,867 | $0 | $0 |
| 2019 | $56 | $28,218 | $0 | $0 |
| 2018 | $46 | $27,692 | $0 | $0 |
| 2017 | $33 | $27,122 | $0 | $0 |
| 2016 | $296 | $39,798 | $0 | $0 |
| 2015 | $297 | $39,521 | $0 | $0 |
| 2014 | $291 | $39,207 | $0 | $0 |
Property History
| Date | Event | Price | Change | Sq Ft Price |
|---|---|---|---|---|
| 07/28/2025 07/28/25 | Price Changed | $360,000 | -5.0% | $303 / Sq Ft |
| 06/26/2025 06/26/25 | Price Changed | $379,000 | -1.6% | $318 / Sq Ft |
| 05/28/2025 05/28/25 | For Sale | $385,000 | +94.4% | $324 / Sq Ft |
| 08/01/2024 08/01/24 | Sold | $198,000 | -0.5% | $163 / Sq Ft |
| 06/29/2024 06/29/24 | Pending | -- | -- | -- |
| 06/27/2024 06/27/24 | For Sale | $199,000 | -- | $164 / Sq Ft |
Purchase History
| Date | Type | Sale Price | Title Company |
|---|---|---|---|
| Warranty Deed | $199,000 | Care Title | |
| Warranty Deed | $135,000 | First Source Title | |
| Warranty Deed | $135,000 | First Source Title |
Mortgage History
| Date | Status | Loan Amount | Loan Type |
|---|---|---|---|
| Closed | $155,650 | Construction | |
| Closed | $178,500 | Construction |
Source: Stellar MLS
MLS Number: TB8389960
APN: 03-29-15-01926-001-0020
- 1743 Fulton Ave
- 1724 Harbor Dr
- 0 Iroquois St
- 1621 N Washington Ave
- 1793 N Fort Harrison Ave
- 925 Marshall St
- 1764 Overbrook Ave
- 1795 Springtime Ave
- 416 Princess St
- 413 Lebeau St
- 1155 Stevenson Ave
- 0 Grant St
- 1841 Overbrook Ave
- 1407 Taft Ave
- 1838 Springtime Ave
- 1874 Stevenson Ave
- 406 Venetian Dr
- 1870 Stevenson Ave
- 1824 Sylvan Dr
- 0 N Garden Ave Unit MFRTB8373144
- 403 Princess St
- 1805 Springtime Ave
- 315 Pleasant St
- 1841 Overbrook Ave
- 1107 Grant St
- 1106 Carlton St
- 707 Carlton St
- 1116 Sunset Point Rd Unit 205
- 1156 Sunset Point Rd Unit B
- 1020 Sunset Point Rd Unit 611
- 1020 Sunset Point Rd Unit 605
- 1020 Sunset Point Rd Unit 505
- 1020 Sunset Point Rd Unit 213
- 1020 Sunset Point Rd Unit 405
- 1408 N Fort Harrison Ave Unit B
- 1161 Russell St
- 1206 Roosevelt Ave
- 1215 N Garden Ave
- 1164 Engman St
- 1039 N Missouri Ave






