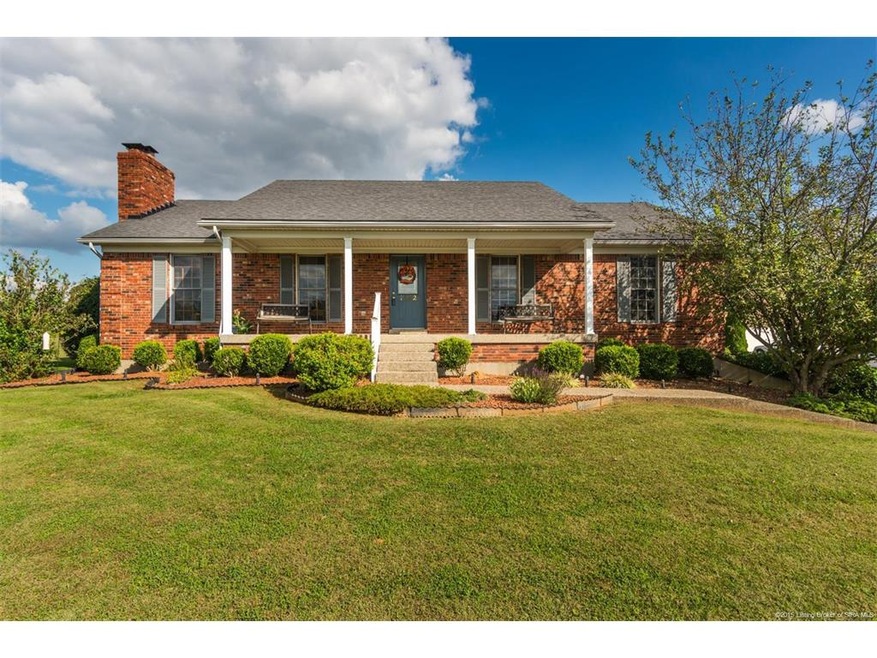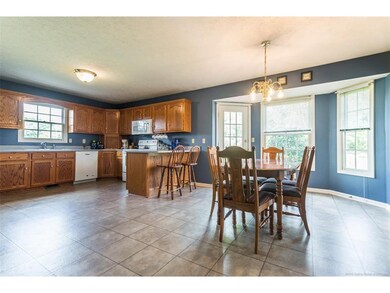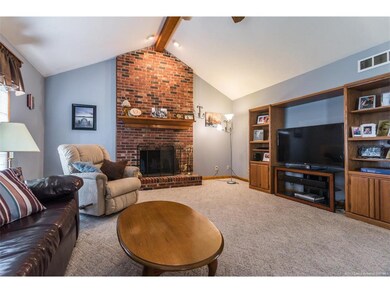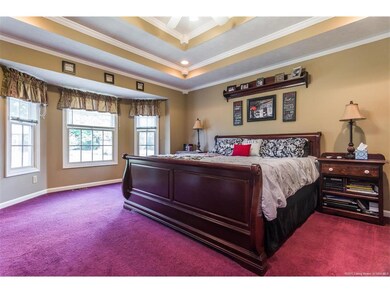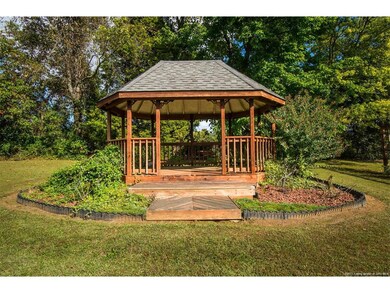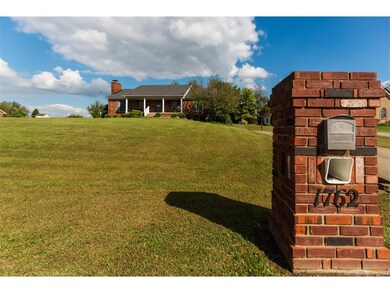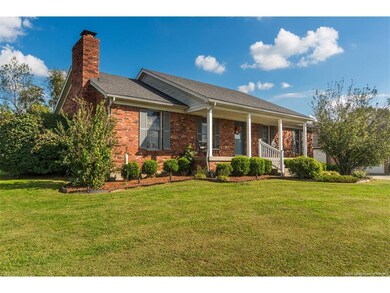
1762 Hidden Place Dr Georgetown, IN 47122
Highlights
- Deck
- Hydromassage or Jetted Bathtub
- Covered Patio or Porch
- Georgetown Elementary School Rated A-
- 2 Fireplaces
- Cul-De-Sac
About This Home
As of April 2019CALL TODAY on this 4 bedroom, 3 full bath gem located on a cul-de-sac lot in Spring Meadows subdivision. This home features an eye-catching living room & kitchen, complete with 2 wood fireplaces. The Eat-in kitchen comes fully equipped w/dishwasher, microwave, range & seller will be leaving the refrigerator to make the transition easier for the new home owners. Large master bedroom w/attached bath, double sink vanity, jetted tub, stand-up shower, walk-in closet and neutral flooring. 2 more bedrooms on the main floor w/hallway bath, tub/shower combination & linoleum. Laundry closet on the main level for added convenience. LOWER LEVEL offers FOURTH bedroom or home office & a full bath. The lower level family room provides a second gathering place, fireplace & built-in bookcases. What a great place to unwind and take in the sights & sounds of nature. Enjoy you view from your deck or Gazebo. 2 car oversized garage on 0.688 acres. Seller offering 2-10 Home Warranty. Sq.Ft is appr.
Last Agent to Sell the Property
Schuler Bauer Real Estate Services ERA Powered (N License #RB14038995 Listed on: 10/03/2016

Home Details
Home Type
- Single Family
Est. Annual Taxes
- $1,483
Year Built
- Built in 1997
Lot Details
- 0.69 Acre Lot
- Lot Dimensions are 150 x 200
- Cul-De-Sac
- Street terminates at a dead end
- Landscaped
Parking
- 2 Car Garage
- Basement Garage
- Side Facing Garage
- Garage Door Opener
- Driveway
Home Design
- Poured Concrete
- Frame Construction
Interior Spaces
- 2,626 Sq Ft Home
- 1-Story Property
- Built-in Bookshelves
- Ceiling Fan
- 2 Fireplaces
- Wood Burning Fireplace
- Blinds
- Window Screens
- Entrance Foyer
- Family Room
- Finished Basement
- Walk-Out Basement
Kitchen
- Eat-In Kitchen
- Breakfast Bar
- Oven or Range
- Microwave
- Dishwasher
- Disposal
Bedrooms and Bathrooms
- 4 Bedrooms
- Walk-In Closet
- 3 Full Bathrooms
- Hydromassage or Jetted Bathtub
Outdoor Features
- Deck
- Covered Patio or Porch
- Exterior Lighting
Utilities
- Forced Air Heating and Cooling System
- Heat Pump System
- Electric Water Heater
- On Site Septic
- Satellite Dish
- Cable TV Available
Listing and Financial Details
- Assessor Parcel Number 220203600298000002
Ownership History
Purchase Details
Home Financials for this Owner
Home Financials are based on the most recent Mortgage that was taken out on this home.Purchase Details
Purchase Details
Home Financials for this Owner
Home Financials are based on the most recent Mortgage that was taken out on this home.Purchase Details
Home Financials for this Owner
Home Financials are based on the most recent Mortgage that was taken out on this home.Similar Homes in Georgetown, IN
Home Values in the Area
Average Home Value in this Area
Purchase History
| Date | Type | Sale Price | Title Company |
|---|---|---|---|
| Warranty Deed | -- | None Available | |
| Interfamily Deed Transfer | -- | -- | |
| Warranty Deed | -- | Kemp Title Agency Llc | |
| Interfamily Deed Transfer | -- | None Available |
Mortgage History
| Date | Status | Loan Amount | Loan Type |
|---|---|---|---|
| Open | $244,150 | New Conventional | |
| Closed | $244,150 | New Conventional | |
| Previous Owner | $206,196 | FHA | |
| Previous Owner | $117,500 | Unknown |
Property History
| Date | Event | Price | Change | Sq Ft Price |
|---|---|---|---|---|
| 04/05/2019 04/05/19 | Sold | $257,000 | -1.1% | $98 / Sq Ft |
| 03/04/2019 03/04/19 | Pending | -- | -- | -- |
| 02/26/2019 02/26/19 | Price Changed | $259,900 | -1.9% | $99 / Sq Ft |
| 02/09/2019 02/09/19 | Price Changed | $264,900 | -3.6% | $101 / Sq Ft |
| 01/10/2019 01/10/19 | For Sale | $274,900 | +30.9% | $104 / Sq Ft |
| 12/09/2016 12/09/16 | Sold | $210,000 | -6.7% | $80 / Sq Ft |
| 11/18/2016 11/18/16 | Pending | -- | -- | -- |
| 10/03/2016 10/03/16 | For Sale | $225,000 | -- | $86 / Sq Ft |
Tax History Compared to Growth
Tax History
| Year | Tax Paid | Tax Assessment Tax Assessment Total Assessment is a certain percentage of the fair market value that is determined by local assessors to be the total taxable value of land and additions on the property. | Land | Improvement |
|---|---|---|---|---|
| 2024 | $1,646 | $215,800 | $45,800 | $170,000 |
| 2023 | $1,646 | $219,700 | $45,800 | $173,900 |
| 2022 | $1,783 | $226,200 | $45,800 | $180,400 |
| 2021 | $1,636 | $211,500 | $45,800 | $165,700 |
| 2020 | $1,534 | $201,700 | $45,800 | $155,900 |
| 2019 | $1,530 | $201,700 | $45,800 | $155,900 |
| 2018 | $1,356 | $184,600 | $45,800 | $138,800 |
| 2017 | $1,496 | $187,500 | $45,800 | $141,700 |
| 2016 | $1,356 | $189,400 | $45,800 | $143,600 |
| 2014 | $1,443 | $178,800 | $45,800 | $133,000 |
| 2013 | -- | $176,000 | $45,800 | $130,200 |
Agents Affiliated with this Home
-
David Stricker

Seller's Agent in 2019
David Stricker
Big 4 Realty Group
(502) 836-7109
3 in this area
101 Total Sales
-
David Bauer

Buyer's Agent in 2019
David Bauer
Schuler Bauer Real Estate Services ERA Powered (N
(502) 931-5657
74 in this area
784 Total Sales
-
Andrea Bogdon

Buyer Co-Listing Agent in 2019
Andrea Bogdon
Schuler Bauer Real Estate Services ERA Powered (N
(502) 639-1665
8 in this area
149 Total Sales
-
Pat Groves

Seller's Agent in 2016
Pat Groves
Schuler Bauer Real Estate Services ERA Powered (N
(502) 548-0496
5 in this area
96 Total Sales
-
Faye Bailey

Buyer's Agent in 2016
Faye Bailey
Guthrie Realty Services LLC
(812) 989-7373
1 in this area
41 Total Sales
Map
Source: Southern Indiana REALTORS® Association
MLS Number: 201606563
APN: 22-02-03-600-298.000-002
- 1676 N Luther Rd
- 1320 W Knable Rd
- 9032- LOT 912 Haylyn Ln
- 1213 Knob Hill Blvd
- 1036 Dunbarton Way Unit LOT 207
- 1034 Dunbarton Way Unit LOT 206
- 1032 Dunbarton Way Unit LOT 205
- 4945 W Rouck Rd
- 505 Stoneview Dr
- 1302 Bethany Ln
- 6614 State Road 64
- 3995 Edwardsville Galena Rd
- 5026 Schaefer Ln
- 333 Tuscany Dr Unit 16
- 315 Tuscany Dr
- 413 Milan Ct Unit 34
- 415 Milan Ct Unit 35
- The Palmetto Plan at Brookstone
- The Juniper Plan at Brookstone
- The Ironwood Plan at Brookstone
