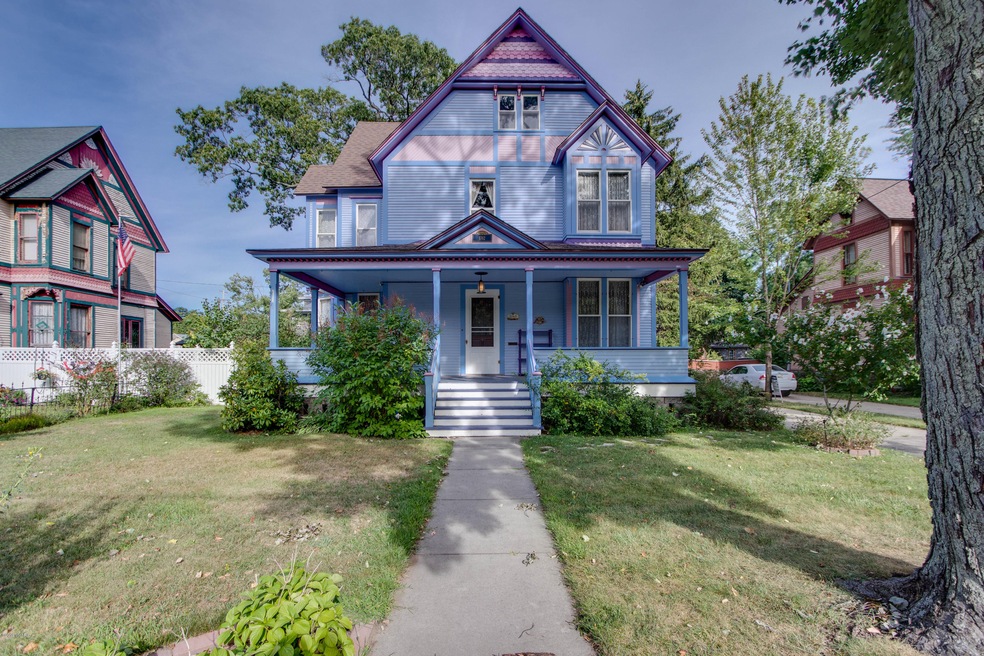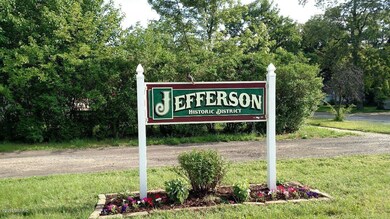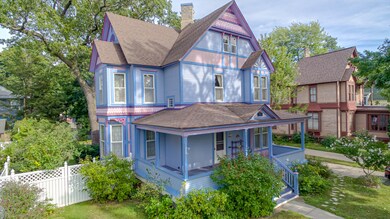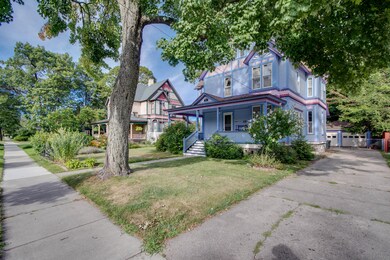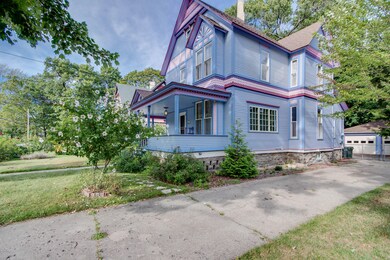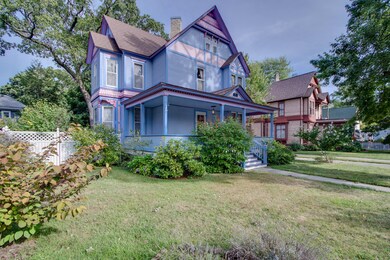
1762 Jefferson St Muskegon, MI 49441
Nelson NeighborhoodHighlights
- Recreation Room
- Victorian Architecture
- 2 Car Detached Garage
- Wood Flooring
- Mud Room
- Porch
About This Home
As of December 2022BACK ON THE MARKET due to Buyer fallthrough. Historic home built in the 1890 era has been in the process of remodeling and bring back the home to a gorgeous Victorian design of the Eastlake Movement. 4 bedrooms and 2 full bathrooms, with the possibility of having 2 more bedrooms on the third floor (used as attic storage). Every room has been restored (except the kitchen-which can be designed the way you would want). Kitchen wall can be removed to expand the room, plus design the kitchen to your liking. Wrap-around front porch is so adorable, dual staircases to the upstairs bedrooms, main-floor laundry, formal dining room, large living room, and large parlor for entertaining guests, breakfast nook overlooking the backyard patio and flowers, two-car detached garage with garage door opener central air, new water lines from street to house, newer roof, newer bathroom fixtures, upgraded 200 amp service to house with all new electrical lines within house, completely repainted interior and exterior, and much more. Check out the attached list of improvements since 2008. Call for your personal showing today...this is one gorgeous home! Don't miss out on this opportunity! Selling home in "as-is" condition due to age of home.
Last Agent to Sell the Property
Core Realty Partners LLC License #6502387245 Listed on: 08/29/2019
Home Details
Home Type
- Single Family
Est. Annual Taxes
- $1,511
Year Built
- Built in 1890
Lot Details
- 8,712 Sq Ft Lot
- Lot Dimensions are 66x134
- Garden
- Back Yard Fenced
Parking
- 2 Car Detached Garage
- Garage Door Opener
Home Design
- Victorian Architecture
- Wood Siding
Interior Spaces
- 2,410 Sq Ft Home
- 3-Story Property
- Ceiling Fan
- Window Treatments
- Garden Windows
- Window Screens
- Mud Room
- Living Room with Fireplace
- Dining Area
- Recreation Room
- Home Security System
- Oven
Flooring
- Wood
- Laminate
- Ceramic Tile
Bedrooms and Bathrooms
- 4 Bedrooms | 1 Main Level Bedroom
- 2 Full Bathrooms
Laundry
- Laundry on main level
- Dryer
- Washer
Basement
- Basement Fills Entire Space Under The House
- Crawl Space
Outdoor Features
- Patio
- Porch
Utilities
- Forced Air Heating and Cooling System
- Heating System Uses Natural Gas
- Electric Water Heater
- Phone Available
- Cable TV Available
Ownership History
Purchase Details
Home Financials for this Owner
Home Financials are based on the most recent Mortgage that was taken out on this home.Purchase Details
Home Financials for this Owner
Home Financials are based on the most recent Mortgage that was taken out on this home.Purchase Details
Home Financials for this Owner
Home Financials are based on the most recent Mortgage that was taken out on this home.Similar Homes in Muskegon, MI
Home Values in the Area
Average Home Value in this Area
Purchase History
| Date | Type | Sale Price | Title Company |
|---|---|---|---|
| Warranty Deed | $229,900 | -- | |
| Warranty Deed | $175,400 | None Available | |
| Personal Reps Deed | -- | Chicago Title |
Mortgage History
| Date | Status | Loan Amount | Loan Type |
|---|---|---|---|
| Open | $218,405 | New Conventional | |
| Previous Owner | $157,860 | New Conventional | |
| Previous Owner | $54,208 | New Conventional | |
| Previous Owner | $56,000 | Unknown |
Property History
| Date | Event | Price | Change | Sq Ft Price |
|---|---|---|---|---|
| 12/12/2022 12/12/22 | Sold | $229,900 | 0.0% | $95 / Sq Ft |
| 11/13/2022 11/13/22 | Pending | -- | -- | -- |
| 11/11/2022 11/11/22 | For Sale | $229,900 | +31.1% | $95 / Sq Ft |
| 07/27/2020 07/27/20 | Sold | $175,400 | -21.9% | $73 / Sq Ft |
| 06/11/2020 06/11/20 | Pending | -- | -- | -- |
| 08/29/2019 08/29/19 | For Sale | $224,500 | -- | $93 / Sq Ft |
Tax History Compared to Growth
Tax History
| Year | Tax Paid | Tax Assessment Tax Assessment Total Assessment is a certain percentage of the fair market value that is determined by local assessors to be the total taxable value of land and additions on the property. | Land | Improvement |
|---|---|---|---|---|
| 2025 | $3,349 | $112,200 | $0 | $0 |
| 2024 | $894 | $92,800 | $0 | $0 |
| 2023 | $855 | $72,900 | $0 | $0 |
| 2022 | $2,326 | $54,800 | $0 | $0 |
| 2021 | $2,284 | $50,000 | $0 | $0 |
| 2020 | $1,487 | $42,400 | $0 | $0 |
| 2019 | $1,479 | $33,300 | $0 | $0 |
| 2018 | $1,446 | $32,400 | $0 | $0 |
| 2017 | $1,396 | $32,400 | $0 | $0 |
| 2016 | $364 | $30,700 | $0 | $0 |
| 2015 | -- | $33,000 | $0 | $0 |
| 2014 | $400 | $36,600 | $0 | $0 |
| 2013 | -- | $34,300 | $0 | $0 |
Agents Affiliated with this Home
-
Kayleigh Hoppus
K
Seller's Agent in 2022
Kayleigh Hoppus
Five Star Real Estate
(231) 740-6811
1 in this area
61 Total Sales
-
Rachel Ulfsax

Seller Co-Listing Agent in 2022
Rachel Ulfsax
Real Estate West
(616) 212-9417
5 in this area
221 Total Sales
-
Eddie Alexander
E
Buyer's Agent in 2022
Eddie Alexander
Five Star Real Estate
(231) 730-8737
12 in this area
468 Total Sales
-
Thomas Sanocki
T
Seller's Agent in 2020
Thomas Sanocki
Core Realty Partners LLC
(231) 375-5273
67 Total Sales
Map
Source: Southwestern Michigan Association of REALTORS®
MLS Number: 19024623
APN: 24-205-464-0002-00
- 1817 Jefferson St
- 1699 Sanford St
- 1853 Sanford St
- 154 W Larch Ave
- 1690 Sanford St
- 1734 5th St
- 1718 5th St
- 1640 Sanford St
- 77 W Forest Ave
- 190 W Dale Ave
- 1872 Commerce St
- 1821 Leahy St
- 1975 Clinton St
- 253 W Southern Ave
- 1528 Clinton St
- 72 E Grand Ave
- 2031 Baker St
- 1947 Peck St
- 1457 5th St
- 2019 Leahy St
