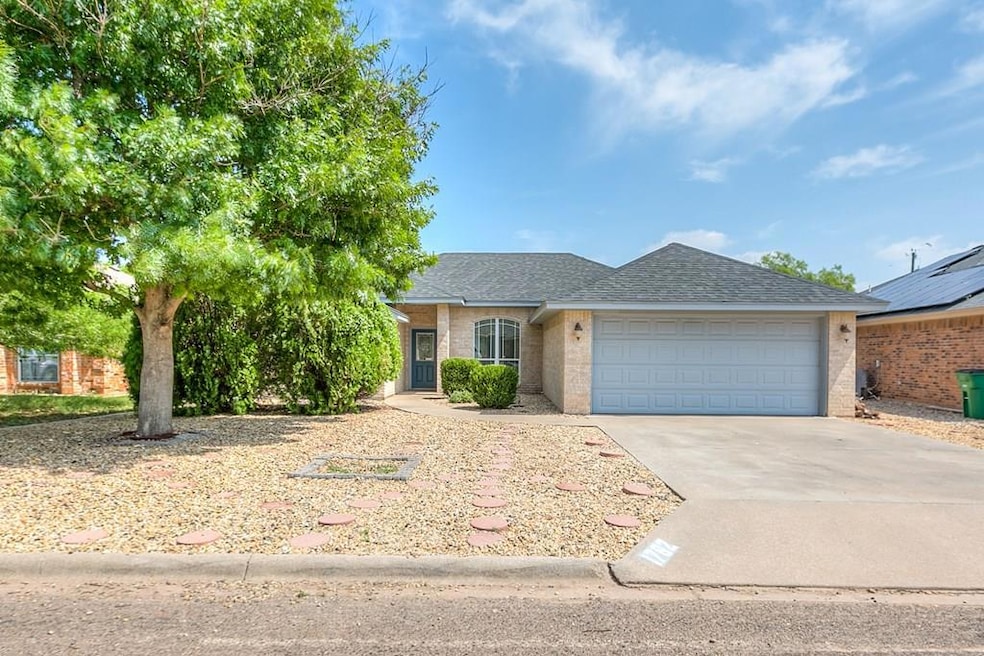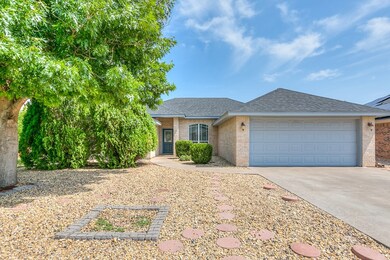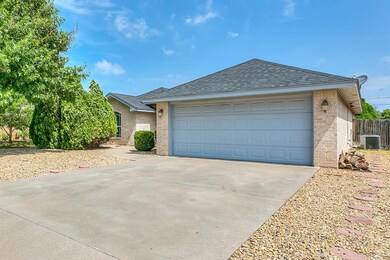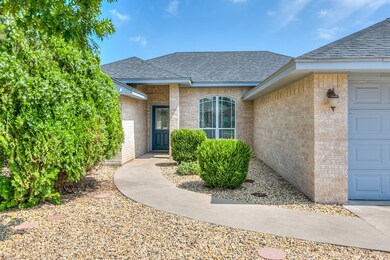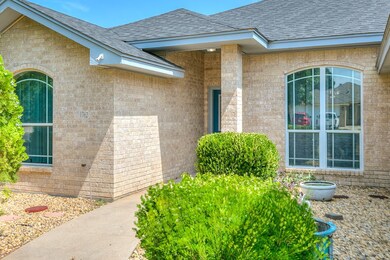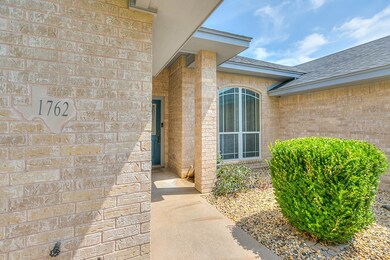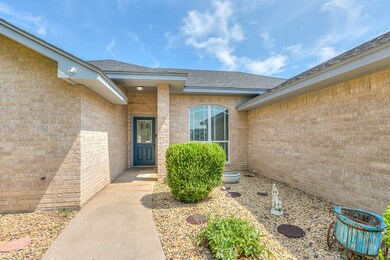
1762 Louise Dr San Angelo, TX 76901
Angelo Heights NeighborhoodHighlights
- No HOA
- 2 Car Attached Garage
- Double Pane Windows
- Covered patio or porch
- Interior Lot
- Laundry Room
About This Home
As of June 2025Pride of ownership, a central location, and great curb appeal describe this excellent property. Built by Heritage Homes, the open concept features graceful definition of the dining room and kitchen areas by use of columns and half walls. Children or pets playing in the backyard? No worries. The patio and backyard are visible from the kitchen, dining or living area through a bank of windows. The backyard has a versatile wired 18x20 covered concrete patio area that can house an above ground pool, or an outdoor kitchen and dining area, or parking for an RV, boat, or additional vehicle. Ample storage is available in an exterior 8'x9'x8' building. This property has been well maintained by both families who have called it home. If it looks like a perfect fit for you and your loved ones, please call soon for a showing appointment.
Last Agent to Sell the Property
Scott Allison Real Estate Brokerage Email: 3259495575, info@sallison.com License #TREC #0268697 Listed on: 06/04/2024
Last Buyer's Agent
Berkshire Hathaway Home Services, Addresses REALTORS License #TREC #0741154

Home Details
Home Type
- Single Family
Est. Annual Taxes
- $2,940
Year Built
- Built in 2006
Lot Details
- 8,102 Sq Ft Lot
- Privacy Fence
- Landscaped
- Interior Lot
Home Design
- Brick Exterior Construction
- Slab Foundation
- Frame Construction
- Composition Roof
Interior Spaces
- 1,521 Sq Ft Home
- 1-Story Property
- Double Pane Windows
- Living Room with Fireplace
- Dining Area
- Laminate Flooring
Kitchen
- Electric Oven or Range
- Dishwasher
- Laminate Countertops
Bedrooms and Bathrooms
- 3 Bedrooms
- Split Bedroom Floorplan
- 2 Full Bathrooms
Laundry
- Laundry Room
- Washer and Dryer Hookup
Parking
- 2 Car Attached Garage
- Carport
- Alley Access
- Garage Door Opener
Outdoor Features
- Covered patio or porch
- Outdoor Storage
Schools
- Fannin Elementary School
- Lincoln Middle School
- Lakeview High School
Utilities
- Central Heating and Cooling System
- Electric Water Heater
Community Details
- No Home Owners Association
- Riverview Heights Subdivision
Listing and Financial Details
- Legal Lot and Block 25 / 16
Ownership History
Purchase Details
Home Financials for this Owner
Home Financials are based on the most recent Mortgage that was taken out on this home.Purchase Details
Home Financials for this Owner
Home Financials are based on the most recent Mortgage that was taken out on this home.Similar Homes in San Angelo, TX
Home Values in the Area
Average Home Value in this Area
Purchase History
| Date | Type | Sale Price | Title Company |
|---|---|---|---|
| Deed | -- | None Listed On Document | |
| Deed | -- | None Listed On Document |
Mortgage History
| Date | Status | Loan Amount | Loan Type |
|---|---|---|---|
| Open | $7,187 | No Value Available | |
| Open | $239,580 | FHA | |
| Previous Owner | $220,924 | FHA |
Property History
| Date | Event | Price | Change | Sq Ft Price |
|---|---|---|---|---|
| 06/06/2025 06/06/25 | Sold | -- | -- | -- |
| 05/05/2025 05/05/25 | Pending | -- | -- | -- |
| 04/26/2025 04/26/25 | Price Changed | $243,000 | -0.8% | $160 / Sq Ft |
| 04/11/2025 04/11/25 | For Sale | $245,000 | +7.0% | $161 / Sq Ft |
| 07/26/2024 07/26/24 | Sold | -- | -- | -- |
| 06/20/2024 06/20/24 | Pending | -- | -- | -- |
| 06/04/2024 06/04/24 | For Sale | $229,000 | -- | $151 / Sq Ft |
Tax History Compared to Growth
Tax History
| Year | Tax Paid | Tax Assessment Tax Assessment Total Assessment is a certain percentage of the fair market value that is determined by local assessors to be the total taxable value of land and additions on the property. | Land | Improvement |
|---|---|---|---|---|
| 2024 | $2,940 | $217,860 | $43,940 | $173,920 |
| 2022 | $0 | $171,320 | $11,340 | $159,980 |
Agents Affiliated with this Home
-
Staff- Kelly Wheat
S
Seller's Agent in 2025
Staff- Kelly Wheat
Berkshire Hathaway Home Services, Addresses REALTORS
(325) 942-6400
3 in this area
9 Total Sales
-
N
Buyer's Agent in 2025
Non-Member Agent
Non-member Office
-
Kay Keen
K
Seller's Agent in 2024
Kay Keen
Scott Allison Real Estate
(325) 450-6250
8 in this area
151 Total Sales
Map
Source: San Angelo Association of REALTORS®
MLS Number: 121329
APN: 22-41000-0016-025-00
- 1642 Catalina Dr
- 1626 Catalina Dr
- 2756 Eunice Dr
- 2410 Louise Dr
- 2021 Field St
- 2028 Wilson St
- 1923 Glenwood Dr
- 2123 Wilson St
- 2205 Stanton St
- 913 W 33rd St
- 1809 N Harrison St
- 3326 Erin St
- 3313 Adrian St
- 1723 Junius St
- 0 Liberty Ct Unit 9
- 2406 Glenwood Dr
- 1906 Juanita Ave
- 2105 Shelton St
- 2110 Shelton St
- 2306 Brown St
