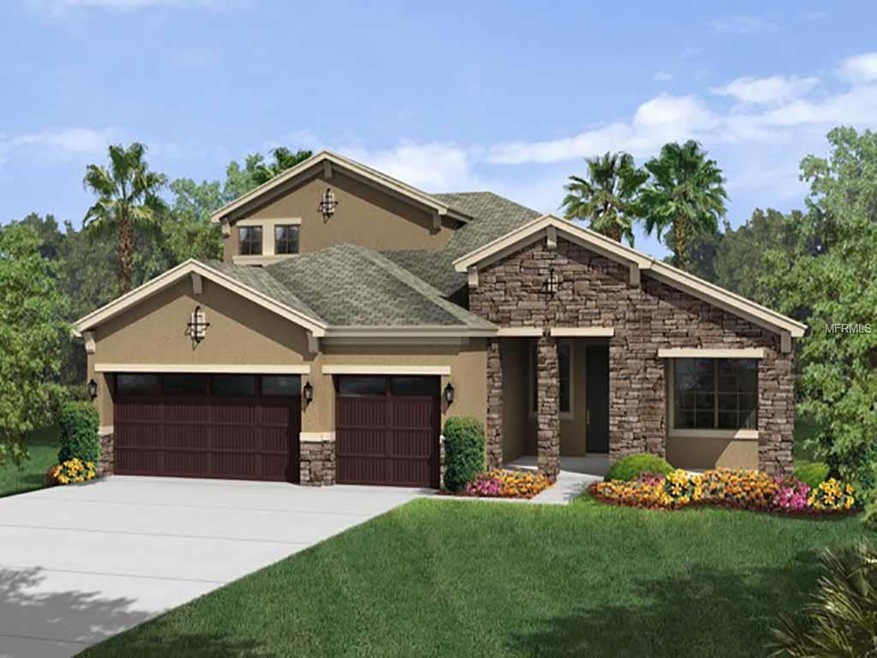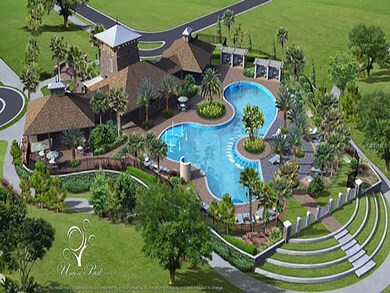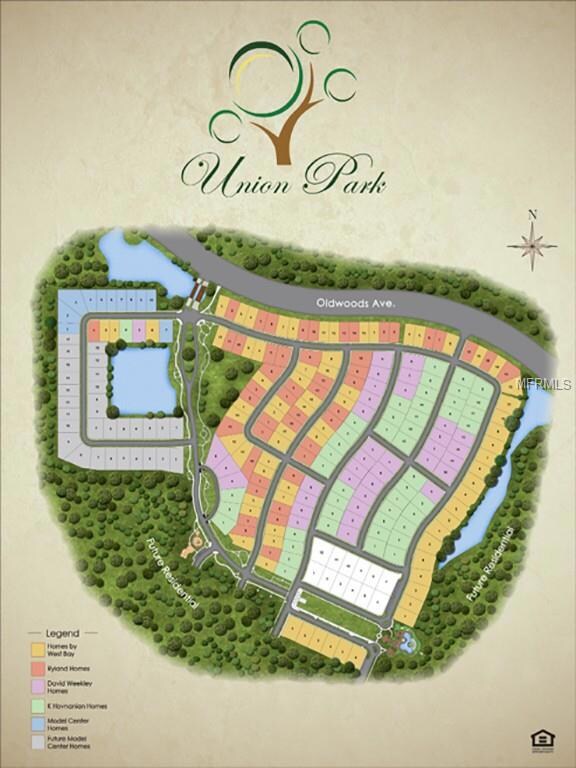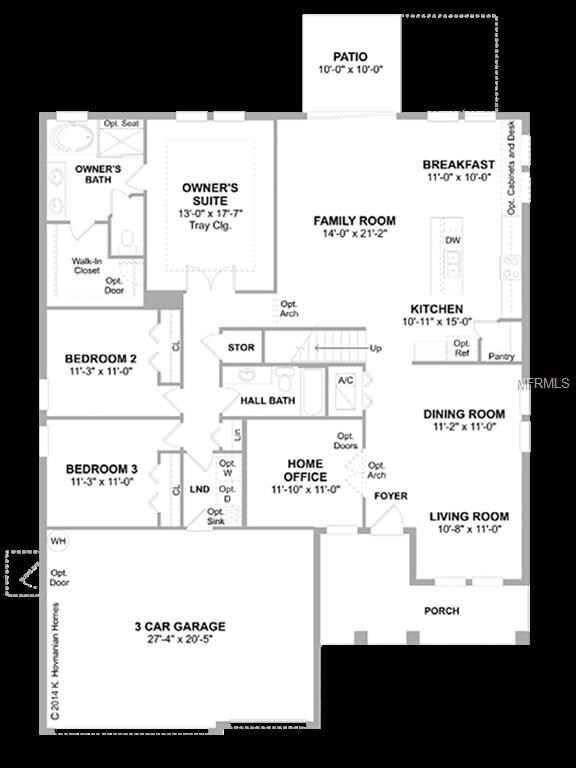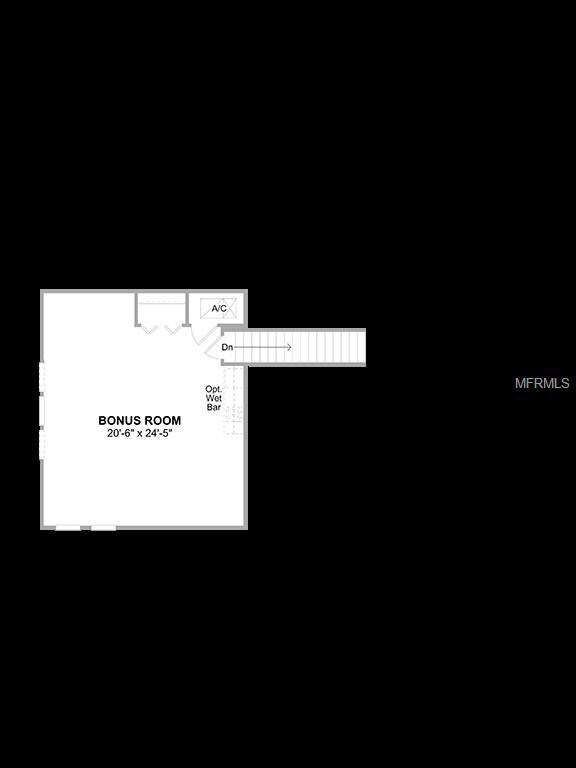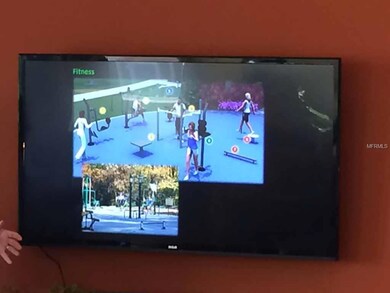
1762 Montgomery Bell Rd Wesley Chapel, FL 33543
Meadow Point NeighborhoodHighlights
- Fitness Center
- Oak Trees
- Under Construction
- Dr. John Long Middle School Rated A-
- Infinity Pool
- Open Floorplan
About This Home
As of May 2023Our beautiful single story Calusa Bonus offers an open concept all on one level with a 500 square foot bonus room upstairs and a powder room which is a great opportunity to use as a home office, media/cinema room, game room, man cave, home gym, second family room or guest bedroom. Gorgeous ceramic tile throughout the first floor. Your new home is light, bright and cheery. The warmth of this home is emphasized by a large amount of natural lighting coming through the oversized triple sliding glass door leading to your extended covered lanai and patio, great for barbecues and cookouts or for watching the sun go down on a cool afternoon. This home is tastefully appointed with high-end granite counter tops throughout the kitchen and baths, along with stainless steel appliances, designer 42-inch birch wood upper cabinets with crown molding and so much more. This is truly a one of a kind opportunity to get into Wesley Chapel's newest premier community and experience UltraFi with lightning fast internet speeds.
Home Details
Home Type
- Single Family
Est. Annual Taxes
- $132
Year Built
- Built in 2015 | Under Construction
Lot Details
- 8,280 Sq Ft Lot
- Lot Dimensions are 72x115
- Northwest Facing Home
- Native Plants
- Oak Trees
HOA Fees
- $45 Monthly HOA Fees
Parking
- 3 Car Attached Garage
Home Design
- Mediterranean Architecture
- Slab Foundation
- Shingle Roof
- Block Exterior
- Stucco
Interior Spaces
- 2,746 Sq Ft Home
- Open Floorplan
- Tray Ceiling
- High Ceiling
- Blinds
- Sliding Doors
- Great Room
- Family Room Off Kitchen
- Breakfast Room
- Bonus Room
- Laundry in unit
Kitchen
- Oven
- Range
- Microwave
- Dishwasher
- Solid Surface Countertops
- Solid Wood Cabinet
Flooring
- Carpet
- Ceramic Tile
Bedrooms and Bathrooms
- 4 Bedrooms
- Split Bedroom Floorplan
- Walk-In Closet
- Low Flow Plumbing Fixtures
Home Security
- Closed Circuit Camera
- Fire and Smoke Detector
Eco-Friendly Details
- Energy-Efficient Thermostat
- Metered Sprinkler System
Pool
- Infinity Pool
- Gunite Pool
- Outside Bathroom Access
Outdoor Features
- Deck
- Covered patio or porch
Schools
- Double Branch Elementary School
- John Long Middle School
- Wiregrass Ranch High School
Utilities
- Central Heating and Cooling System
- Electric Water Heater
- High Speed Internet
- Cable TV Available
Listing and Financial Details
- Legal Lot and Block 8 / 5
- Assessor Parcel Number 35-26-20-0040-00500-0080
- $2,263 per year additional tax assessments
Community Details
Overview
- Association fees include pool, internet, ground maintenance, recreational facilities
- Metro Development 813 288 8078 Association
- Union Park Phase 3B Subdivision
- The community has rules related to deed restrictions
Recreation
- Community Playground
- Fitness Center
- Community Pool
- Park
Ownership History
Purchase Details
Home Financials for this Owner
Home Financials are based on the most recent Mortgage that was taken out on this home.Purchase Details
Home Financials for this Owner
Home Financials are based on the most recent Mortgage that was taken out on this home.Purchase Details
Similar Homes in Wesley Chapel, FL
Home Values in the Area
Average Home Value in this Area
Purchase History
| Date | Type | Sale Price | Title Company |
|---|---|---|---|
| Warranty Deed | $550,000 | Great American Title | |
| Special Warranty Deed | $316,500 | Eastern Natl Title Ins Agenc | |
| Special Warranty Deed | $786,500 | Attorney |
Mortgage History
| Date | Status | Loan Amount | Loan Type |
|---|---|---|---|
| Open | $440,000 | New Conventional | |
| Previous Owner | $326,944 | New Conventional |
Property History
| Date | Event | Price | Change | Sq Ft Price |
|---|---|---|---|---|
| 05/12/2023 05/12/23 | Sold | $550,000 | 0.0% | $201 / Sq Ft |
| 04/04/2023 04/04/23 | Pending | -- | -- | -- |
| 04/03/2023 04/03/23 | For Sale | $550,000 | +73.8% | $201 / Sq Ft |
| 08/17/2018 08/17/18 | Off Market | $316,500 | -- | -- |
| 05/20/2015 05/20/15 | Sold | $316,500 | -0.2% | $115 / Sq Ft |
| 04/25/2015 04/25/15 | Pending | -- | -- | -- |
| 03/30/2015 03/30/15 | Price Changed | $317,215 | 0.0% | $116 / Sq Ft |
| 03/23/2015 03/23/15 | Price Changed | $317,205 | 0.0% | $116 / Sq Ft |
| 02/28/2015 02/28/15 | Price Changed | $317,215 | -4.5% | $116 / Sq Ft |
| 02/10/2015 02/10/15 | Price Changed | $332,215 | -0.2% | $121 / Sq Ft |
| 01/09/2015 01/09/15 | Price Changed | $332,825 | +0.2% | $121 / Sq Ft |
| 12/05/2014 12/05/14 | Price Changed | $332,275 | +0.1% | $121 / Sq Ft |
| 11/18/2014 11/18/14 | Price Changed | $331,935 | -0.7% | $121 / Sq Ft |
| 11/03/2014 11/03/14 | Price Changed | $334,435 | +0.9% | $122 / Sq Ft |
| 11/01/2014 11/01/14 | Price Changed | $331,341 | -1.4% | $121 / Sq Ft |
| 10/04/2014 10/04/14 | Price Changed | $336,135 | -0.2% | $122 / Sq Ft |
| 09/22/2014 09/22/14 | For Sale | $336,935 | -- | $123 / Sq Ft |
Tax History Compared to Growth
Tax History
| Year | Tax Paid | Tax Assessment Tax Assessment Total Assessment is a certain percentage of the fair market value that is determined by local assessors to be the total taxable value of land and additions on the property. | Land | Improvement |
|---|---|---|---|---|
| 2024 | $11,210 | $490,810 | $99,302 | $391,508 |
| 2023 | $8,293 | $325,060 | $0 | $0 |
| 2022 | $7,583 | $315,600 | $0 | $0 |
| 2021 | $7,332 | $306,410 | $61,967 | $244,443 |
| 2020 | $7,181 | $302,179 | $50,618 | $251,561 |
| 2019 | $7,453 | $315,020 | $0 | $0 |
| 2018 | $7,231 | $309,152 | $0 | $0 |
| 2017 | $7,145 | $303,499 | $0 | $0 |
| 2016 | $7,051 | $300,246 | $50,618 | $249,628 |
| 2015 | $3,133 | $50,618 | $50,618 | $0 |
| 2014 | -- | $7,763 | $7,763 | $0 |
Agents Affiliated with this Home
-
Joseph Kipping

Seller's Agent in 2023
Joseph Kipping
KELLER WILLIAMS TAMPA PROP.
(813) 784-0141
8 in this area
438 Total Sales
-
Turiya Autry
T
Seller Co-Listing Agent in 2023
Turiya Autry
EXP REALTY LLC
(813) 994-4422
1 in this area
14 Total Sales
-
Victoria Mcguire

Buyer's Agent in 2023
Victoria Mcguire
LPT REALTY, LLC
(813) 526-9487
2 in this area
105 Total Sales
-
Gwen Mills-Owen

Seller's Agent in 2015
Gwen Mills-Owen
CENTURY 21 LIST WITH BEGGINS
(813) 967-0631
1 in this area
284 Total Sales
Map
Source: Stellar MLS
MLS Number: T2718056
APN: 35-26-20-0040-00500-0080
- 1767 Tonka Terrace
- 1844 Odiorne Point Ln
- 1796 Tonka Terrace
- 32791 Natural Bridge Rd
- 1626 Tallulah Terrace
- 1571 Montgomery Bell Rd
- 1675 Bering Rd
- 1435 Montgomery Bell Rd
- 1570 Ludington Ave
- 32699 Dashel Palm Ln
- 1476 Fort Cobb Terrace
- 32803 Pez Landing Ln
- 1523 Glen Grove Loop
- 1723 Whitewillow Dr
- 32713 Brooks Hawk Ln
- 32721 Brooks Hawk Ln
- 1771 Whitewillow Dr
- 32714 Brooks Hawk Ln
- 31982 Bourneville Terrace
- 32859 Pez Landing Ln
