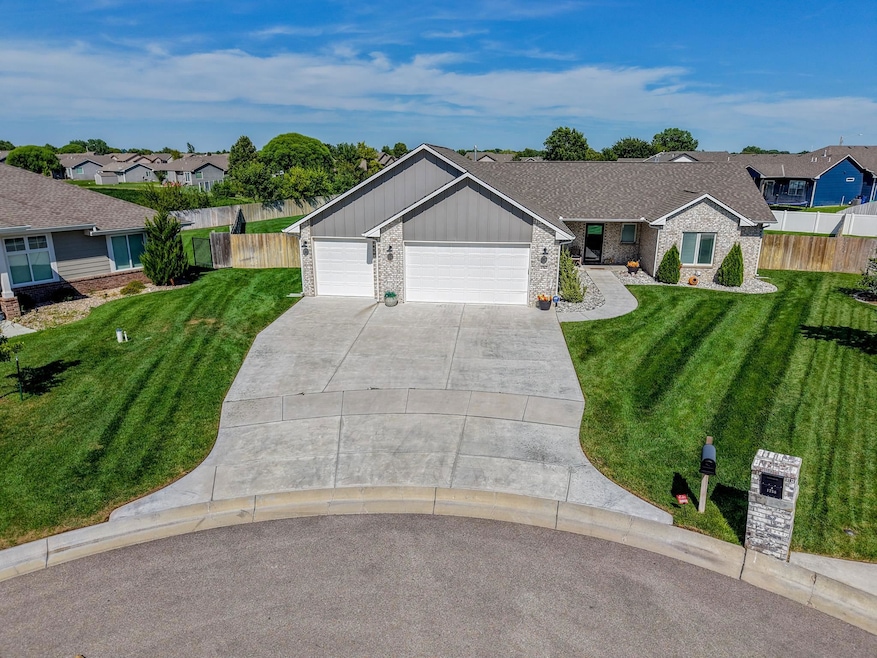
1762 N Blackstone Ct Wichita, KS 67235
Far West Wichita NeighborhoodEstimated payment $2,786/month
Highlights
- 0.5 Acre Lot
- Community Lake
- Covered Patio or Porch
- St. Marks School Rated A-
- Community Pool
- Walk-In Pantry
About This Home
This impeccably maintained home offers the perfect combination of comfort, space, and thoughtful upgrades—all in a fantastic location. You'll love the true zero-entry design with 36" wide doors, making this home fully accessible and easy to navigate. Inside, the open layout features luxury vinyl flooring in the main living areas, quartz countertops, and a huge walk-in pantry—perfect for everyday living and entertaining alike. The bedrooms includes massive walk-in closets, and the home is packed with extra storage throughout. High-quality Anderson windows with built-in blinds bring in natural light while offering a sleek, low-maintenance solution. Step out back to your covered patio overlooking a football field-sized yard—ideal for relaxing, entertaining, or play. A full sprinkler system keeps the yard green and gorgeous year-round. This home has been exceptionally cared for and is move-in ready with all the upgrades you’ve been looking for. As part of a vibrant and well-kept community, you’ll also enjoy access to a private neighborhood pool—perfect for cooling off in the summer—as well as a scenic walking path that winds around a fully stocked fishing pond. It’s the best of both relaxation and recreation, just steps from your door. Call to schedule your private showing today.
Home Details
Home Type
- Single Family
Est. Annual Taxes
- $5,282
Year Built
- Built in 2021
Lot Details
- 0.5 Acre Lot
- Cul-De-Sac
- Sprinkler System
HOA Fees
- $48 Monthly HOA Fees
Parking
- 3 Car Garage
Home Design
- Composition Roof
Interior Spaces
- 1-Story Property
- Fireplace
- Living Room
- Combination Kitchen and Dining Room
- Natural lighting in basement
- Laundry on main level
Kitchen
- Walk-In Pantry
- Microwave
- Dishwasher
- Disposal
Flooring
- Carpet
- Luxury Vinyl Tile
Bedrooms and Bathrooms
- 5 Bedrooms
- 3 Full Bathrooms
Accessible Home Design
- Stepless Entry
Outdoor Features
- Covered Deck
- Covered Patio or Porch
Schools
- Maize
- Maize High School
Utilities
- Central Air
- Heating System Uses Natural Gas
- Irrigation Well
Listing and Financial Details
- Assessor Parcel Number 00569-626
Community Details
Overview
- $400 HOA Transfer Fee
- Blackstone Subdivision
- Community Lake
Recreation
- Community Pool
- Jogging Path
Map
Home Values in the Area
Average Home Value in this Area
Tax History
| Year | Tax Paid | Tax Assessment Tax Assessment Total Assessment is a certain percentage of the fair market value that is determined by local assessors to be the total taxable value of land and additions on the property. | Land | Improvement |
|---|---|---|---|---|
| 2025 | $6,910 | $50,462 | $10,603 | $39,859 |
| 2023 | $6,910 | $43,943 | $9,603 | $34,340 |
| 2022 | $5,134 | $28,520 | $9,062 | $19,458 |
| 2021 | $1,057 | $3,120 | $3,120 | $0 |
| 2020 | $892 | $3,120 | $3,120 | $0 |
| 2019 | $571 | $516 | $516 | $0 |
| 2018 | $571 | $516 | $516 | $0 |
| 2017 | $571 | $0 | $0 | $0 |
| 2016 | $571 | $0 | $0 | $0 |
| 2015 | -- | $0 | $0 | $0 |
| 2014 | -- | $0 | $0 | $0 |
Property History
| Date | Event | Price | Change | Sq Ft Price |
|---|---|---|---|---|
| 09/04/2025 09/04/25 | For Sale | $425,000 | +10.0% | $131 / Sq Ft |
| 03/30/2022 03/30/22 | Sold | -- | -- | -- |
| 05/26/2021 05/26/21 | For Sale | $386,231 | -- | $142 / Sq Ft |
Purchase History
| Date | Type | Sale Price | Title Company |
|---|---|---|---|
| Warranty Deed | -- | Security 1St Title | |
| Warranty Deed | -- | Security 1St Title |
Similar Homes in Wichita, KS
Source: South Central Kansas MLS
MLS Number: 661223
APN: 141-11-0-31-01-004.00
- 1718 N Blackstone Ct
- 1822 N Kentucky Ct
- 1720 N Kap St
- 14301 W Willoughby Cir
- 1625 N Thoroughbred St
- 1814 N Bellick St
- 1711 N Decker St
- 13938 W Westport Ct
- 1954 N Bellick Ct
- 1515 N Aksarben St
- 1605 N Nickelton Cir
- 1909 N Nickelton Cir
- 1411 N Blackstone Ct
- 1386 N Aksarben Ct
- 13306 W Nantucket St
- 1358 N Aksarben Ct
- 1634 N Forestview St
- 1630 N Forestview St
- 13306 W Hunters View St
- 13805 W Ponderosa St
- 13649 W Ponderosa Ct
- 10413 W Bartlett St
- 14320 W Taft St
- 9250 W 21st St N
- 8820 W Westlawn St
- 3312-3540 N Maize Rd
- 10200 W Maple St
- 15301 U S 54 Unit 21
- 15301 U S 54 Unit 23R
- 1817 N Evergreen Ln
- 505 N Tyler Rd
- 1721 S Limuel St
- 10850 Copper Creek Trail
- 8405 W Central Ave
- 865 N Redbarn Ln
- 330 S Tyler Rd
- 8716 W University St Unit C
- 10878 W Dora Ct
- 2407 S Wheatland St Unit 2407 South Wheatland Court
- 3828 N Pepper Ridge St






