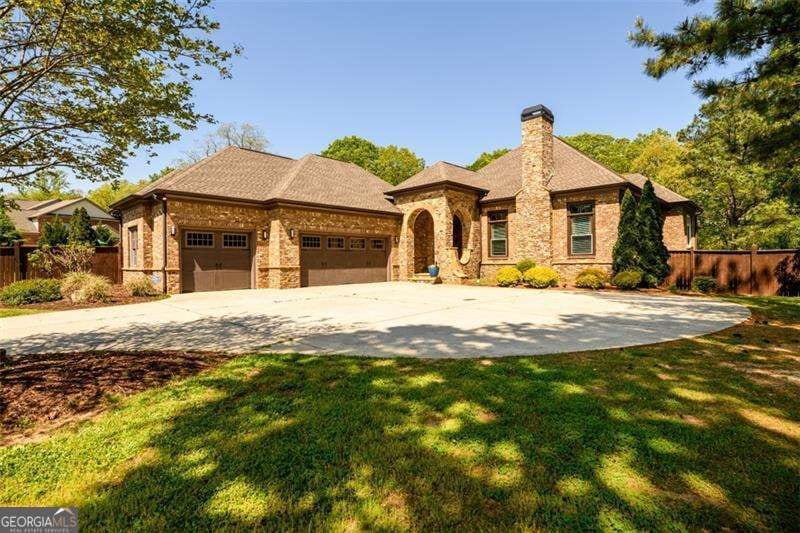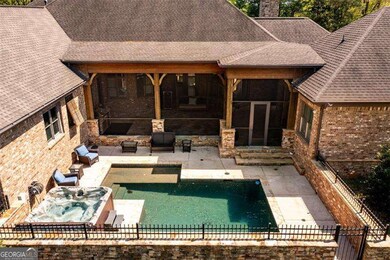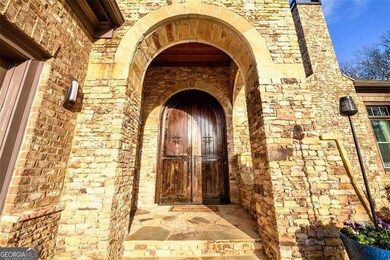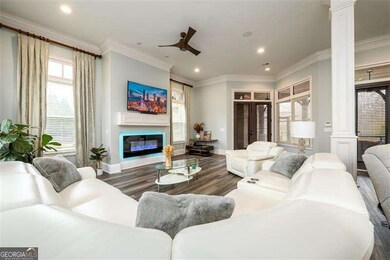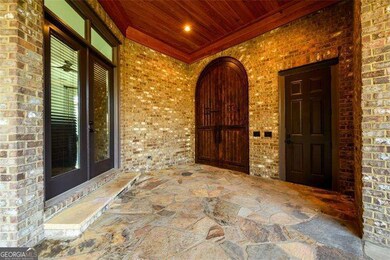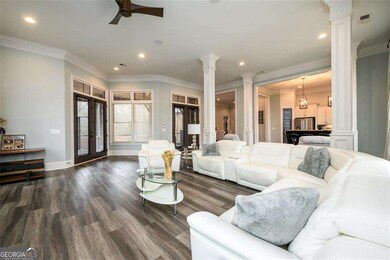Welcome Home to Comfort, Elegance, and Thoughtful Design. This custom built 1 story living 4-sided brick is a rare find with 4 bedrooms and 4 .5 baths on the main. Features a finished terrace and is on 1.25 acres with no HOA! (.50 acres could be additional buildable land.) This Traditional home blends a flair of European style with modern sophistication. With a spacious three-car garage and thoughtful details throughout, every corner of this residence invites you to relax, gather, and enjoy life to the fullest. Greeted by a grand covered entry fit for the King & Queen you immediately enter the screened outdoor living space-an ideal place to unwind or entertain. Elegant stone flooring underfoot and a richly detailed wood plank ceiling above create a warm and welcoming ambiance, while the view of the heated saltwater pool with a waterfall and spa adds a touch of everyday luxury. One of the home's most versatile highlights is the fifth bedroom and full bath, perfectly positioned off the main entertainment area. Whether used as a private guest suite, an in-law retreat, or a serene home gym, the possibilities are endless. Inside, the open-concept layout and soaring 12-foot ceilings create a bright, airy feel that's perfect for both quiet evenings and lively gatherings. The spacious dining area comfortably seats twelve, setting the stage for memorable meals and heartfelt conversations. In the living room, a modern fireplace with customizable ambient flame settings adds a cozy touch, while a hidden mantle compartment keeps cords and accessories neatly tucked away. Stylish yet practical, the home features durable, waterproof flooring on both the main and finished terrace levels-perfect for busy lives, children and pets. The main floor includes four generous bedrooms and four and a half baths, each designed to be a peaceful and private retreat. Be sure not to miss the hidden closet! Downstairs, the terrace level becomes your own personal getaway, with two expansive entertainment areas ideal for hosting game nights, movie marathons, or simply enjoying time with loved ones. A tiered theater room features a specialty-treated projector wall and a large closet for your movie collection and equipment-everything you need for a cinematic experience at home. An additional bedroom suite on the terrace level includes two closets and a private bath, offering comfort and privacy for guests or extended family. Outside, the fully fenced backyard and side yard offer plenty of space to roam, play, and relax in complete privacy-perfect for pets, kids, or simply enjoying nature in peace. Located just minutes from top shopping and dining options, and only 7 miles from the Mall of Georgia, this one-of-a-kind home offers the perfect blend of luxury, warmth, and everyday ease. Conveniently located near shopping & restaurants and only 7 miles to Mall of Georgia. **** Don't miss the custom home tour and HD walk through video tour with all the room descriptions. NOTE: Some of the photos have been virtually staged: Alternatives for the 5th Bedroom which is a terrific flexible space. Some Bedding Comforters may also be virtually staged.

