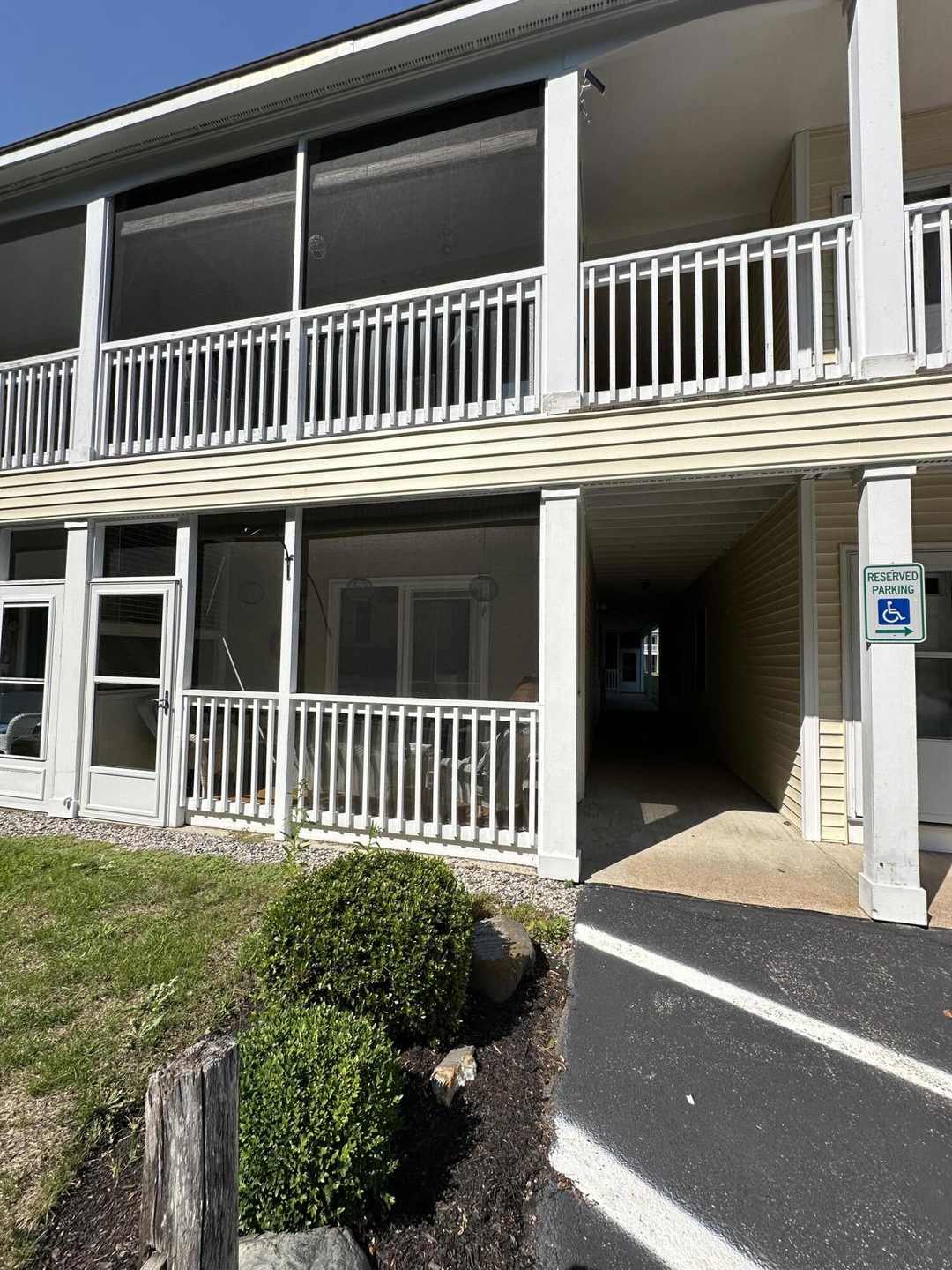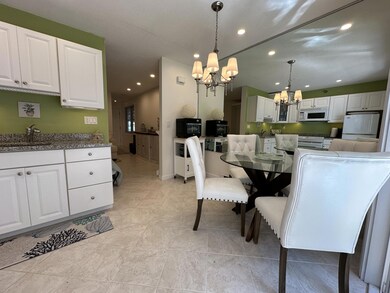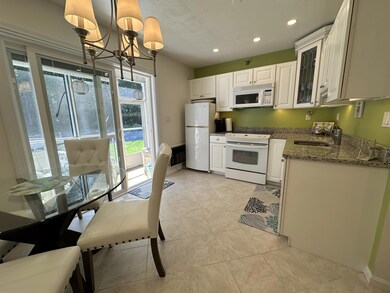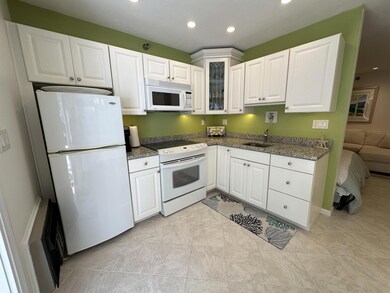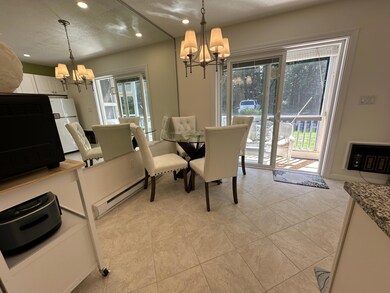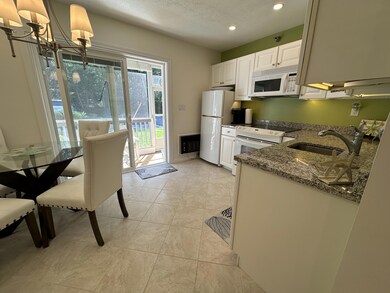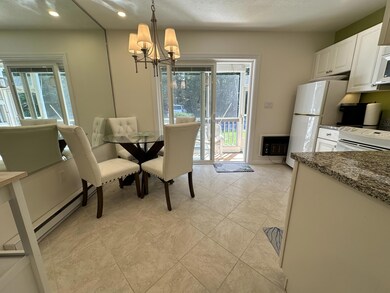If you are looking for a METICULOUSLY MAINTAINED YEAR ROUND CONDO in the Town of Wells, look no further than Unit 116 at Wellington Manor. This unit is located on the first floor of the complex and is the nicest unit I have ever seen! The condo is being sold turn key with the furniture included and offers a queen size Murphy bed and a sleeper sofa allowing you to sleep 4 people in the unit. There is a full bathroom with 2 sink areas, a new electric water heater, and a kitchen you need to see to appreciate. The kitchen offers white cabinets, granite counter tops, large tile flooring and a mirrored wall that makes the area feel large & inviting. There is a 3 season porch off the kitchen area allowing for another living space area and the landscaping beyond the screened porch has mature plantings and beautiful green grass! All this and parking is only a few steps from the unit, there is a separate storage area for larger items, an area for your grill, bikes, and a kayak/paddle board storage area. The condo association has a year round clubhouse available for your use with an indoor pool, entertaining area, large kitchen, living room space, conference room area and additional bathrooms. There is a basketball court, swings set area, outdoor fireput area and large yard for outdoor yard games. All this AND your only located minutes to both Wells Harbor Beach & Drakes Island Beach. The complex is pet friendly for owners only (renters can't have pets) and This unit can be rented out but does have to abide by the 28 day rule where the same person can't be at the home for more than 28 days at a time. This unit has no rental history as it was always used by the owner. The condo fees of $240 includes public water, public sewer, cable, internet, trash, plowing, landscaping, and maintenance outside the unit. Come take a peek at this high end unit, you won't be disappointed!

