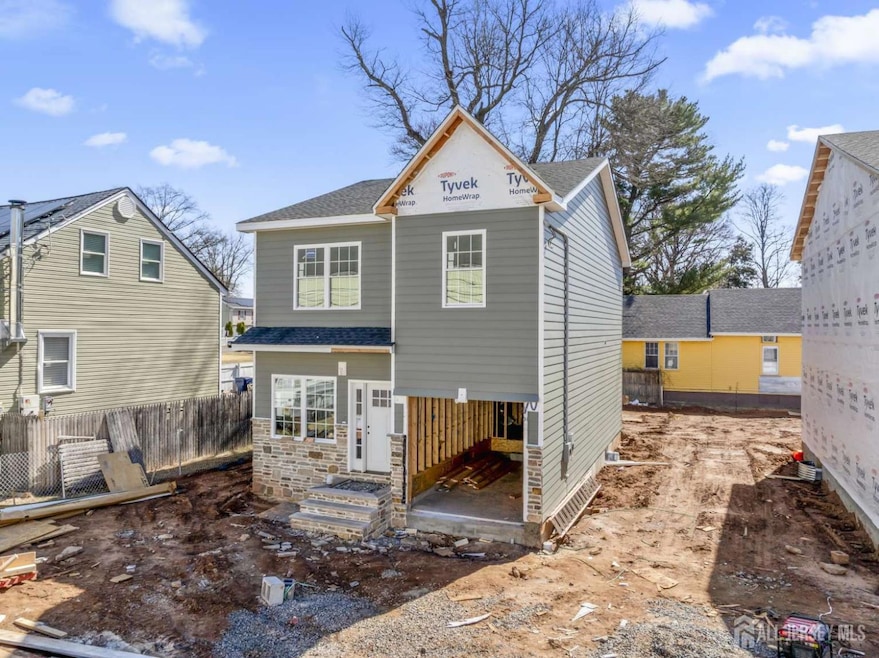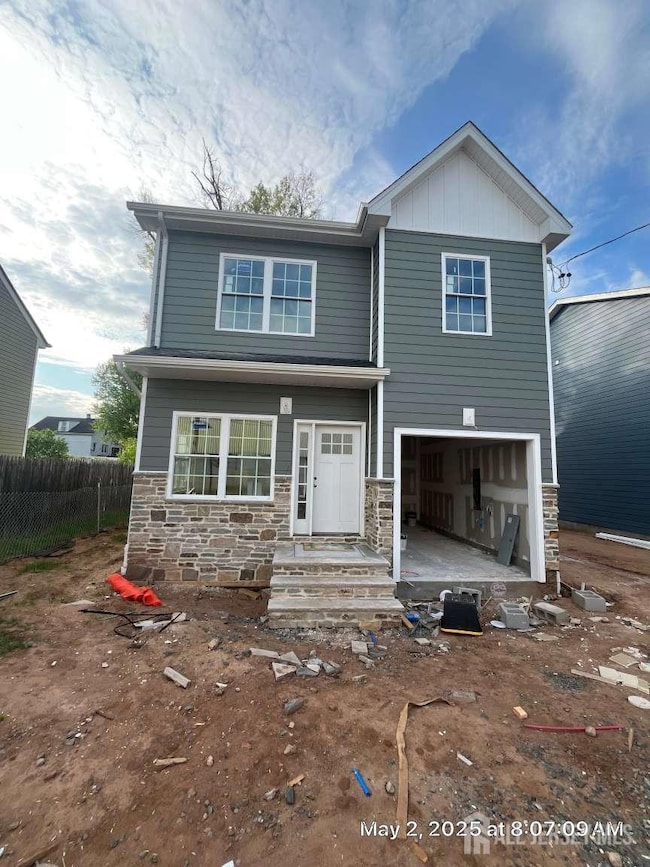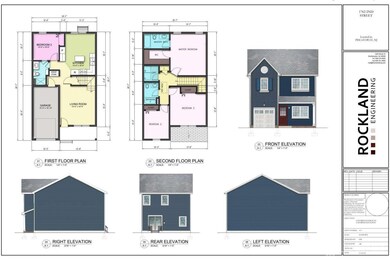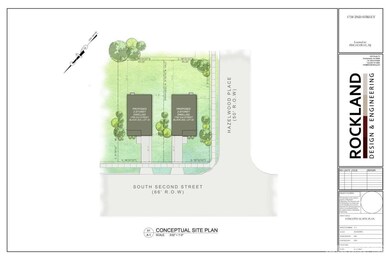Stunning new construction homes designed for modern living. These meticulously crafted properties combine contemporary style, exceptional functionality, and high-quality finishes to create the perfect sanctuary. Featuring 4 bedrooms, 3 full baths, 1-car garage and over 2,200 square feet of thoughtfully planned living space, this home offers an open-concept design, soaring ceilings, and an abundance of natural light. With a state-of-the-art kitchen, luxurious primary suite, and outdoor spaces perfect for entertaining, S. 2nd Street is more than a homeit's a lifestyle. The new construction home features a full bedroom with attached bath on the first floor, FINISHED BASEMENT with mechanical room, energy efficient HVAC system, 10 YEAR BUILDER'S WARRANTY and more! Reach out to make selections and changes to the design & finishes! Construction has started and is expected to be completed in June, 2025 (weather permitting). Buyers can make changes to finishes, layout, etc. depending on when they sign the contract. This home is currently UNDER CONSTRUCTION. Please, DO NOT enter the worksite for your own safety. This is short distance to the Dunellen Train Station.






