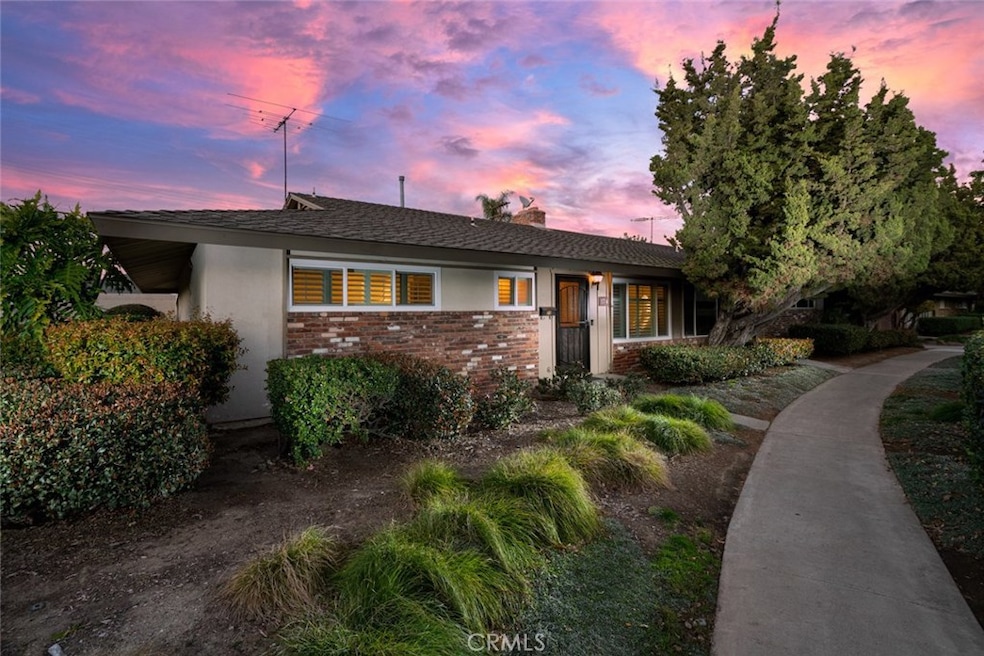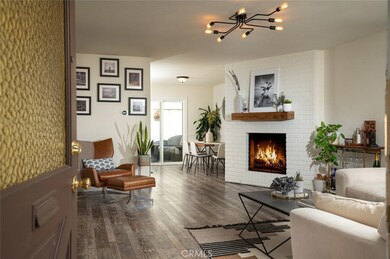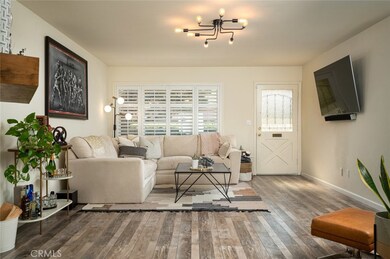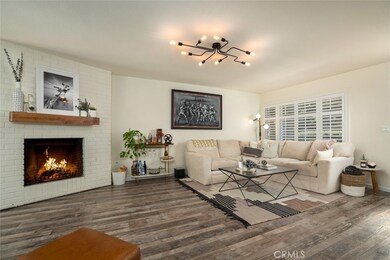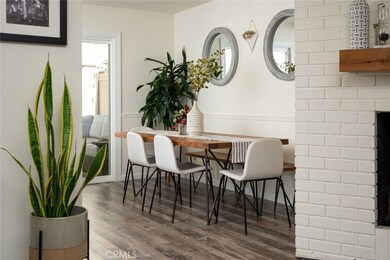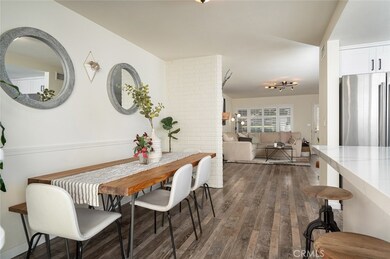
17621 17th St Unit 17A Tustin, CA 92780
Estimated Value: $633,403 - $676,000
Highlights
- No Units Above
- Primary Bedroom Suite
- Clubhouse
- Hewes Middle School Rated A
- Updated Kitchen
- Main Floor Bedroom
About This Home
As of March 2020Beautiful 2 bedroom 2 bathroom condo in Tustin! This unit is ground floor, single level and a corner unit - talk about convenience! Enjoy upgrades galore. Unlike other units in the complex, you have access to your assigned garage parking space from your back patio. Newer Pella dual pane windows and sliding doors, as well as recessed LED lighting throughout. Enjoy additional energy-saving with the included Nest thermostat. Main living area features vinyl flooring with carpeted bedrooms. Enjoy beautiful plantation shutters in living room and guest bedroom, along with mirrored closet doors in master bedroom. Master suite includes uniquely custom ceiling fan and beautiful sliding barn door for privacy in the master bathroom. Both bathrooms feature marble countertops and custom subway tiles. Kitchen cabinets have white shaker doors, which compliment the beautiful quartz countertop and subway tile backsplash. Kitchen also features an induction cook-top and electric oven, these both could be converted to gas as kitchen shares a wall with the central AC and furnace. Know who's knocking with the included Ring doorbell. Community washer and dryers are available or bring your own with gas dryer and washer hookups on the back patio. Enjoy the association's 2 pools and clubhouses, and wander the beautifully manicured grounds. Very walk-able with nearby restaurants, and centrally located in Orange County with quick access to the 55, 22 and 5 freeways. HOA includes water & trash.
Last Agent to Sell the Property
Tandera, Inc. License #01883321 Listed on: 02/24/2020
Property Details
Home Type
- Condominium
Est. Annual Taxes
- $5,984
Year Built
- Built in 1963 | Remodeled
Lot Details
- Property fronts an alley
- No Units Above
- 1 Common Wall
- South Facing Home
HOA Fees
- $400 Monthly HOA Fees
Parking
- 1 Car Garage
- 1 Open Parking Space
- Parking Available
Home Design
- Slab Foundation
- Shingle Roof
- Stucco
Interior Spaces
- 1,106 Sq Ft Home
- 1-Story Property
- Ceiling Fan
- Recessed Lighting
- Wood Burning Fireplace
- Gas Fireplace
- Double Pane Windows
- ENERGY STAR Qualified Windows
- Plantation Shutters
- Sliding Doors
- Panel Doors
- Living Room with Fireplace
- Dining Room
- Vinyl Flooring
Kitchen
- Updated Kitchen
- Electric Oven
- Electric Cooktop
- Dishwasher
- Quartz Countertops
- Disposal
Bedrooms and Bathrooms
- 2 Main Level Bedrooms
- Primary Bedroom Suite
- Remodeled Bathroom
- 2 Full Bathrooms
- Dual Vanity Sinks in Primary Bathroom
- Bathtub with Shower
- Walk-in Shower
- Exhaust Fan In Bathroom
Laundry
- Laundry Room
- Laundry Located Outside
- Washer and Gas Dryer Hookup
Home Security
Accessible Home Design
- No Interior Steps
- Low Pile Carpeting
Outdoor Features
- Concrete Porch or Patio
- Exterior Lighting
Location
- Urban Location
Schools
- Loma Vista Elementary School
- Hewes Middle School
- Foothill High School
Utilities
- Forced Air Heating and Cooling System
- Heating System Uses Natural Gas
- Underground Utilities
- Natural Gas Connected
- Gas Water Heater
Listing and Financial Details
- Tax Lot 1
- Tax Tract Number 4587
- Assessor Parcel Number 93222054
Community Details
Overview
- 92 Units
- Tree Haven Association, Phone Number (714) 634-0611
- Regent Association Servies HOA
- Built by Wallace Moir
- Plan 2
- Maintained Community
Amenities
- Clubhouse
- Laundry Facilities
Recreation
- Community Pool
- Community Spa
Pet Policy
- Pets Allowed
- Pet Restriction
Security
- Resident Manager or Management On Site
- Carbon Monoxide Detectors
- Fire and Smoke Detector
Ownership History
Purchase Details
Purchase Details
Home Financials for this Owner
Home Financials are based on the most recent Mortgage that was taken out on this home.Purchase Details
Home Financials for this Owner
Home Financials are based on the most recent Mortgage that was taken out on this home.Purchase Details
Home Financials for this Owner
Home Financials are based on the most recent Mortgage that was taken out on this home.Purchase Details
Home Financials for this Owner
Home Financials are based on the most recent Mortgage that was taken out on this home.Purchase Details
Purchase Details
Home Financials for this Owner
Home Financials are based on the most recent Mortgage that was taken out on this home.Purchase Details
Purchase Details
Purchase Details
Purchase Details
Similar Homes in the area
Home Values in the Area
Average Home Value in this Area
Purchase History
| Date | Buyer | Sale Price | Title Company |
|---|---|---|---|
| Hilarie Favro Revocable Trust | -- | -- | |
| Favro Hilarie M | $485,000 | Ticor Ttl Orange Cnty Branch | |
| Crevier Donald J | $450,000 | Ticor Ttl Orange Cnty Branch | |
| Jalbert Cameron K | -- | None Available | |
| Jalbert Cameron Kayle | $375,000 | Ticor Title Riverside | |
| Burns Nancy J | -- | None Available | |
| Burns Nancy Jean | $109,500 | First American Title Ins Co | |
| Kehoe Kathryn G | -- | -- | |
| Kehoe Kathryn G | -- | -- | |
| Kehoe Kathryn G | -- | -- | |
| Kehoe Kathryn G | -- | -- |
Mortgage History
| Date | Status | Borrower | Loan Amount |
|---|---|---|---|
| Previous Owner | Favro Hilarie M | $460,750 | |
| Previous Owner | Jalbert Cameron K | $105,000 | |
| Previous Owner | Jalbert Cameron Kayle | $300,000 | |
| Previous Owner | Burns Nancy Jean | $102,900 | |
| Previous Owner | Burns Nancy Jean | $110,500 | |
| Previous Owner | Burns Nancy Jean | $108,000 | |
| Previous Owner | Burns Nancy Jean | $106,550 |
Property History
| Date | Event | Price | Change | Sq Ft Price |
|---|---|---|---|---|
| 03/27/2020 03/27/20 | Sold | $485,000 | +2.1% | $439 / Sq Ft |
| 03/02/2020 03/02/20 | Pending | -- | -- | -- |
| 02/24/2020 02/24/20 | For Sale | $475,000 | +26.7% | $429 / Sq Ft |
| 02/17/2017 02/17/17 | Sold | $375,000 | +2.7% | $339 / Sq Ft |
| 01/30/2017 01/30/17 | Pending | -- | -- | -- |
| 01/26/2017 01/26/17 | For Sale | $365,000 | 0.0% | $330 / Sq Ft |
| 01/24/2017 01/24/17 | Pending | -- | -- | -- |
| 01/19/2017 01/19/17 | Price Changed | $365,000 | +37.7% | $330 / Sq Ft |
| 01/18/2017 01/18/17 | For Sale | $265,000 | -- | $240 / Sq Ft |
Tax History Compared to Growth
Tax History
| Year | Tax Paid | Tax Assessment Tax Assessment Total Assessment is a certain percentage of the fair market value that is determined by local assessors to be the total taxable value of land and additions on the property. | Land | Improvement |
|---|---|---|---|---|
| 2024 | $5,984 | $520,016 | $442,453 | $77,563 |
| 2023 | $5,835 | $509,820 | $433,777 | $76,043 |
| 2022 | $5,819 | $499,824 | $425,272 | $74,552 |
| 2021 | $5,703 | $490,024 | $416,933 | $73,091 |
| 2020 | $4,738 | $397,953 | $328,436 | $69,517 |
| 2019 | $4,626 | $390,150 | $321,996 | $68,154 |
| 2018 | $4,552 | $382,500 | $315,682 | $66,818 |
| 2017 | $4,400 | $153,655 | $79,403 | $74,252 |
| 2016 | $1,992 | $150,643 | $77,846 | $72,797 |
| 2015 | $2,081 | $148,381 | $76,677 | $71,704 |
| 2014 | $2,032 | $145,475 | $75,175 | $70,300 |
Agents Affiliated with this Home
-
Michael Benner

Seller's Agent in 2020
Michael Benner
Tandera, Inc.
(714) 240-3151
2 in this area
15 Total Sales
-
Bryan Laam
B
Buyer's Agent in 2020
Bryan Laam
HLS REALTY
(949) 295-2945
13 Total Sales
-
J
Seller's Agent in 2017
James Kingston
Realty Masters & Associates
(714) 619-0874
Map
Source: California Regional Multiple Listing Service (CRMLS)
MLS Number: PW20028979
APN: 932-220-54
- 17642 Medford Ave
- 13811 Palace Way
- 14142 Via Posada Unit 29
- 17581 Brent Ln
- 17552 Eddy Dr
- 13602 Prospect Ave
- 17771 Orange Tree Ln
- 14321 Mimosa Ln
- 13402 Wheeler Place
- 17901 E Santa Clara Ave
- 17442 Parker Dr
- 13321 Prospect Ave
- 13772 Sanderstead Rd
- 1404 N Tustin Ave Unit J1
- 2413 Deodar St Unit 3
- 18011 Theodora Dr
- 2244 Franzen Ave
- 2026 Mirasol St
- 2026 E Santa Clara Ave Unit A2
- 13081 Fairmont Way
- 13902 Yorba St Unit 5C
- 17621 17th St Unit 28A
- 17621 17th St
- 17621 17th St Unit 28A
- 17621 17th St Unit 22C
- 17621 17th St Unit 23A
- 17621 17th St Unit 50
- 17621 17th St Unit 16B
- 17621 17th St Unit 18C
- 17621 17th St Unit 29A
- 17621 17th St Unit 17B
- 17621 17th St Unit 29B
- 17621 17th St Unit 20A
- 17621 17th St Unit 27B
- 17621 17th St Unit 25A
- 17621 17th St Unit 27A
- 17621 17th St Unit 18B
- 17621 17th St Unit 17A
- 17621 17th St Unit 25B
- 17621 17th St Unit 21A
