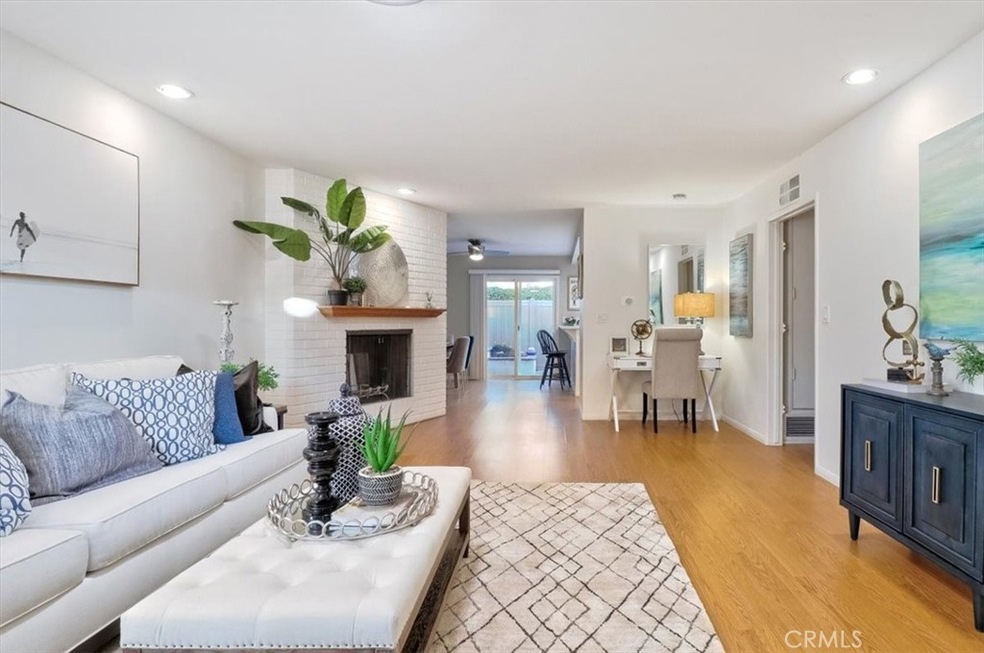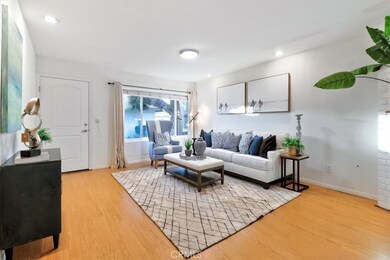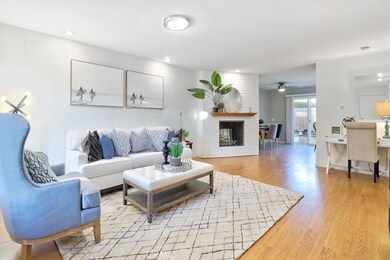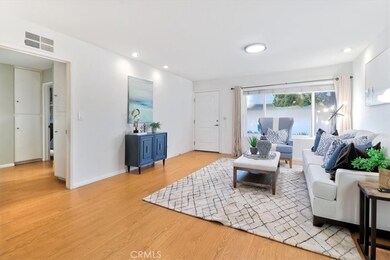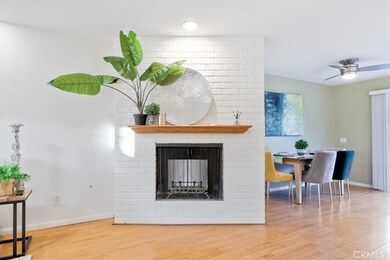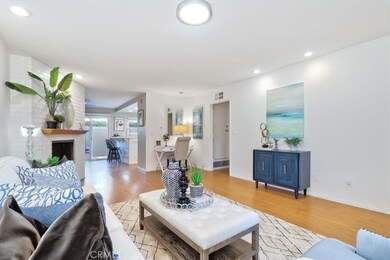
17621 17th St Unit 28D Tustin, CA 92780
Estimated Value: $609,000 - $694,321
Highlights
- In Ground Pool
- Primary Bedroom Suite
- Open Floorplan
- Hewes Middle School Rated A
- Updated Kitchen
- Clubhouse
About This Home
As of December 2022Welcome to this wonderful private & quiet end unit 2BD 2BA ground floor single level condo, no common wall with the neighbors on the bedroom side. No one above or below, and no other condos behind this one. Modern plank flooring throughout and painted in a neutral pallet to compliment any decor, this home has it all and is truly move in ready. The Kitchen is a home chef's dream with tons of cabinets and counter space, recessed lighting, newly renovated. Gorgeous modern new white quartz countertops, breakfast bar and backsplash were just installed along with a new dual compartment stainless steel sink and new faucet. All appliances are included, refrigerator w/ice maker, electric 5 burner range, microwave and new dishwasher. The Kitchen is open to a spacious Dining Area, a great setting for dinner parties and family meals alike. The super large Living Room is light and bright with recessed lighting & a large sunny window. Lots of extra space here for doing homework, watching your favorite TV shows, game night or reading a book, along with a fireplace to cozy up to! The large Master Bedroom suite is large enough for a King size bed, a peaceful retreat with mirrored closet doors, a ceiling fan and en suite full bathroom is newly renovated with gorgeous new white quartz countertops, a dual sink vanity with new sinks and faucets, and a large step in shower with glass door. The spacious second bedroom has lots of space to use as a Bedroom, or Office or both! The second bedroom boasts a custom accent wall, window shutters, a ceiling fan and mirrored closet doors. The oversized hall full bath with a vanity, and tub/shower is also perfect for guests. You will love the large private patio with access from a sliding door in the Kitchen/Dining area or Master Suite with tons of outdoor space for gardening, relaxing, entertaining or dining under the stars in your own private oasis. A modern stacking front load LG washer & dryer inside is included! HOA dues include water and trash, on site amenities include 2 pools & a clubhouse! One space in detached shared garage + 1 parking permit. The parking is so convenient, only a few steps from the front door! Central AC & Heating. This home is Clean, Spacious & Move-In Ready. You will really enjoy the greenbelts, mature trees & park like setting, this is truly a hidden gem. Close to Dining, Shopping, Entertainment & Sports Venues. Centrally located & easy access to freeways making access to all of OC a breeze!
Property Details
Home Type
- Condominium
Est. Annual Taxes
- $6,788
Year Built
- Built in 1963 | Remodeled
Lot Details
- 1 Common Wall
- Privacy Fence
- Vinyl Fence
- Landscaped
HOA Fees
- $410 Monthly HOA Fees
Parking
- 1 Car Garage
- 1 Open Parking Space
- Parking Available
- Parking Permit Required
Home Design
- Traditional Architecture
- Turnkey
- Brick Exterior Construction
- Shingle Roof
- Pre-Cast Concrete Construction
- Concrete Perimeter Foundation
- Stucco
Interior Spaces
- 1,106 Sq Ft Home
- 1-Story Property
- Open Floorplan
- Ceiling Fan
- Recessed Lighting
- Gas Fireplace
- Plantation Shutters
- Blinds
- Window Screens
- Family Room Off Kitchen
- Living Room with Fireplace
- Dining Room
- Neighborhood Views
Kitchen
- Updated Kitchen
- Open to Family Room
- Breakfast Bar
- Electric Oven
- Self-Cleaning Oven
- Electric Range
- Microwave
- Freezer
- Ice Maker
- Water Line To Refrigerator
- Dishwasher
- Quartz Countertops
- Disposal
Flooring
- Laminate
- Vinyl
Bedrooms and Bathrooms
- 2 Main Level Bedrooms
- Primary Bedroom Suite
- Remodeled Bathroom
- Bathroom on Main Level
- 2 Full Bathrooms
- Quartz Bathroom Countertops
- Makeup or Vanity Space
- Dual Vanity Sinks in Primary Bathroom
- Bathtub with Shower
- Walk-in Shower
- Exhaust Fan In Bathroom
Laundry
- Laundry Room
- Stacked Washer and Dryer
Home Security
Accessible Home Design
- Grab Bar In Bathroom
- No Interior Steps
- Accessible Parking
Outdoor Features
- In Ground Pool
- Enclosed patio or porch
- Exterior Lighting
Location
- Property is near a park
- Property is near public transit
- Suburban Location
Schools
- Arroyo Elementary School
- Pioneer Middle School
- Foothill High School
Utilities
- Forced Air Heating and Cooling System
- Heating System Uses Natural Gas
- Vented Exhaust Fan
- Natural Gas Connected
- Water Heater
Listing and Financial Details
- Tax Lot 1
- Tax Tract Number 4587
- Assessor Parcel Number 93222092
- $466 per year additional tax assessments
Community Details
Overview
- 92 Units
- Treehaven Condominiums Association, Phone Number (714) 634-0611
- Regent Association Services HOA
- Tree Haven Subdivision
- Greenbelt
Amenities
- Clubhouse
Recreation
- Community Pool
- Community Spa
Security
- Carbon Monoxide Detectors
- Fire and Smoke Detector
Ownership History
Purchase Details
Home Financials for this Owner
Home Financials are based on the most recent Mortgage that was taken out on this home.Purchase Details
Home Financials for this Owner
Home Financials are based on the most recent Mortgage that was taken out on this home.Purchase Details
Home Financials for this Owner
Home Financials are based on the most recent Mortgage that was taken out on this home.Purchase Details
Purchase Details
Home Financials for this Owner
Home Financials are based on the most recent Mortgage that was taken out on this home.Purchase Details
Purchase Details
Similar Homes in the area
Home Values in the Area
Average Home Value in this Area
Purchase History
| Date | Buyer | Sale Price | Title Company |
|---|---|---|---|
| Bahumanyam Parvathavadhani Krishna | $577,036 | Ticor Title | |
| Ding Yi | $490,000 | Fidelity National Title | |
| Langton Glenn Nicholson | $355,000 | Fidelity National Title | |
| Kelly Salli E | -- | None Available | |
| Kelly Salli E | -- | None Available | |
| Kosek Salli E | $265,000 | Fidelity National Title | |
| Reza Ramon | -- | None Available | |
| Reza Ramon | $132,000 | Landwood Title |
Mortgage History
| Date | Status | Borrower | Loan Amount |
|---|---|---|---|
| Open | Bahumanyam Parvathavadhani Krishna | $490,450 | |
| Previous Owner | Langton Glenn Nicholson | $284,000 | |
| Previous Owner | Kelly Salli E | $201,240 | |
| Previous Owner | Kosek Salli E | $212,000 | |
| Previous Owner | Reza Ramon | $60,000 | |
| Previous Owner | Reza Ramon | $227,000 | |
| Previous Owner | Reza Ramon | $140,700 | |
| Previous Owner | Reza Ramon | $136,100 | |
| Previous Owner | Reza Ramon | $95,000 |
Property History
| Date | Event | Price | Change | Sq Ft Price |
|---|---|---|---|---|
| 12/05/2022 12/05/22 | Sold | $577,000 | -1.4% | $522 / Sq Ft |
| 11/04/2022 11/04/22 | For Sale | $585,000 | +19.4% | $529 / Sq Ft |
| 10/04/2021 10/04/21 | Sold | $490,000 | +6.5% | $443 / Sq Ft |
| 09/20/2021 09/20/21 | Pending | -- | -- | -- |
| 09/13/2021 09/13/21 | For Sale | $460,000 | +29.6% | $416 / Sq Ft |
| 06/24/2016 06/24/16 | Sold | $355,000 | -1.1% | $321 / Sq Ft |
| 05/18/2016 05/18/16 | Pending | -- | -- | -- |
| 05/14/2016 05/14/16 | For Sale | $359,000 | -- | $325 / Sq Ft |
Tax History Compared to Growth
Tax History
| Year | Tax Paid | Tax Assessment Tax Assessment Total Assessment is a certain percentage of the fair market value that is determined by local assessors to be the total taxable value of land and additions on the property. | Land | Improvement |
|---|---|---|---|---|
| 2024 | $6,788 | $588,540 | $510,161 | $78,379 |
| 2023 | $6,623 | $577,000 | $500,157 | $76,843 |
| 2022 | $5,714 | $490,000 | $417,038 | $72,962 |
| 2021 | $4,541 | $388,242 | $315,065 | $73,177 |
| 2020 | $4,516 | $384,262 | $311,835 | $72,427 |
| 2019 | $4,408 | $376,728 | $305,721 | $71,007 |
| 2018 | $4,337 | $369,342 | $299,727 | $69,615 |
| 2017 | $4,276 | $362,100 | $293,850 | $68,250 |
| 2016 | $3,453 | $286,797 | $217,632 | $69,165 |
| 2015 | $3,606 | $282,490 | $214,363 | $68,127 |
| 2014 | -- | $276,957 | $210,164 | $66,793 |
Agents Affiliated with this Home
-
Nancy Lucia
N
Seller's Agent in 2022
Nancy Lucia
Chasin RE
(714) 752-5718
3 in this area
14 Total Sales
-
Erin James

Buyer's Agent in 2022
Erin James
Realty One Group West
(949) 783-2499
2 in this area
43 Total Sales
-
Eric Baucom

Seller's Agent in 2021
Eric Baucom
Coastlands Real Estate Group
(805) 339-3545
1 in this area
92 Total Sales
-
Corrine Carter
C
Seller's Agent in 2016
Corrine Carter
Web Homes
(714) 761-3030
1 in this area
11 Total Sales
-
Oscar Jimenez

Buyer's Agent in 2016
Oscar Jimenez
First Team Real Estate
(323) 273-2281
25 Total Sales
Map
Source: California Regional Multiple Listing Service (CRMLS)
MLS Number: PW22234968
APN: 932-220-92
- 17621 17th St Unit 16D
- 13811 Palace Way
- 17652 Fiesta Way
- 13621 Fairmont Way
- 17552 Eddy Dr
- 13602 Prospect Ave
- 17771 Orange Tree Ln
- 17892 Wellington Ave
- 14321 Mimosa Ln
- 13402 Wheeler Place
- 17582 Meredith Dr
- 17442 Parker Dr
- 13321 Prospect Ave
- 17592 Rainier Dr
- 13772 Sanderstead Rd
- 1404 N Tustin Ave Unit H1
- 1404 N Tustin Ave Unit J1
- 18011 Theodora Dr
- 2413 Deodar St Unit 3
- 2244 Franzen Ave
- 13902 Yorba St Unit 5C
- 17621 17th St Unit 28A
- 17621 17th St
- 17621 17th St Unit 28A
- 17621 17th St Unit 22C
- 17621 17th St Unit 23A
- 17621 17th St Unit 50
- 17621 17th St Unit 16B
- 17621 17th St Unit 18C
- 17621 17th St Unit 29A
- 17621 17th St Unit 17B
- 17621 17th St Unit 29B
- 17621 17th St Unit 20A
- 17621 17th St Unit 27B
- 17621 17th St Unit 25A
- 17621 17th St Unit 27A
- 17621 17th St Unit 18B
- 17621 17th St Unit 17A
- 17621 17th St Unit 25B
- 17621 17th St Unit 21A
