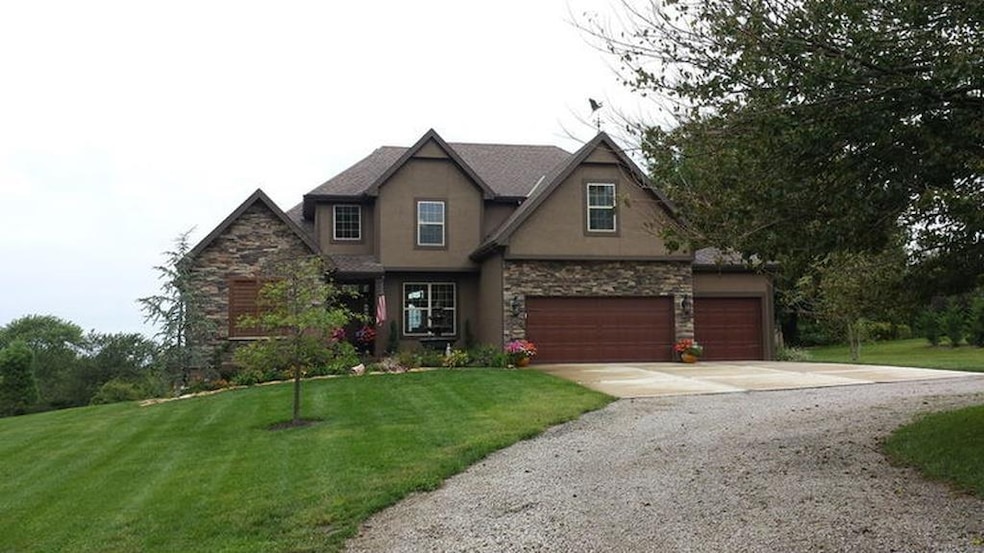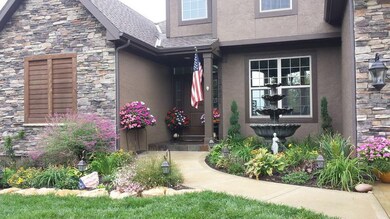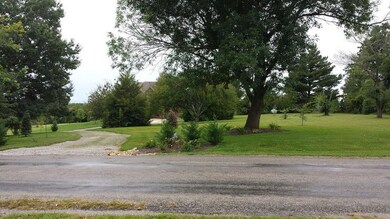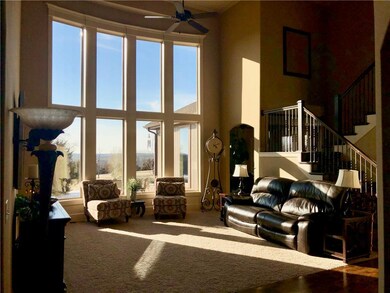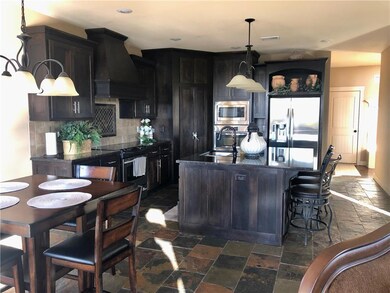
Highlights
- Vaulted Ceiling
- Traditional Architecture
- Main Floor Primary Bedroom
- Kearney Junior High School Rated A-
- Wood Flooring
- Outdoor Kitchen
About This Home
As of May 2019Beautiful 1.5 story home in the Kearney school district, sitting on approximately 4.6 +/- acres. Very well maintained acreage with great landscaping and multiple trees planted throughout the property. Great outdoor living space with covered patio, outdoor kitchen, and fire pit. Inside, the living room has beautiful 2 story windows looking out to the back of the property. Great size master bedroom and bathroom with large walk-in shower, and large walk-in closet. This home is perfect for entertainers!
Last Agent to Sell the Property
Marisa McFarland
The Real Estate Store LLC License #2017029073

Home Details
Home Type
- Single Family
Est. Annual Taxes
- $6,950
Year Built
- Built in 2014
Lot Details
- 4.6 Acre Lot
- Paved or Partially Paved Lot
Parking
- 3 Car Attached Garage
- Garage Door Opener
Home Design
- Traditional Architecture
- Stone Frame
- Frame Construction
- Composition Roof
Interior Spaces
- 3,096 Sq Ft Home
- Wet Bar: Carpet, Cathedral/Vaulted Ceiling, Ceiling Fan(s), Walk-In Closet(s), Ceramic Tiles, Tub Only, Granite Counters, Kitchen Island, Pantry
- Built-In Features: Carpet, Cathedral/Vaulted Ceiling, Ceiling Fan(s), Walk-In Closet(s), Ceramic Tiles, Tub Only, Granite Counters, Kitchen Island, Pantry
- Vaulted Ceiling
- Ceiling Fan: Carpet, Cathedral/Vaulted Ceiling, Ceiling Fan(s), Walk-In Closet(s), Ceramic Tiles, Tub Only, Granite Counters, Kitchen Island, Pantry
- Skylights
- 1 Fireplace
- Shades
- Plantation Shutters
- Drapes & Rods
- Great Room
- Formal Dining Room
- Loft
- Fire and Smoke Detector
- Laundry on main level
Kitchen
- Breakfast Room
- Recirculated Exhaust Fan
- Dishwasher
- Stainless Steel Appliances
- Granite Countertops
- Laminate Countertops
- Wood Stained Kitchen Cabinets
- Disposal
Flooring
- Wood
- Wall to Wall Carpet
- Linoleum
- Laminate
- Stone
- Ceramic Tile
- Luxury Vinyl Plank Tile
- Luxury Vinyl Tile
Bedrooms and Bathrooms
- 4 Bedrooms
- Primary Bedroom on Main
- Cedar Closet: Carpet, Cathedral/Vaulted Ceiling, Ceiling Fan(s), Walk-In Closet(s), Ceramic Tiles, Tub Only, Granite Counters, Kitchen Island, Pantry
- Walk-In Closet: Carpet, Cathedral/Vaulted Ceiling, Ceiling Fan(s), Walk-In Closet(s), Ceramic Tiles, Tub Only, Granite Counters, Kitchen Island, Pantry
- Double Vanity
- Whirlpool Bathtub
- Bathtub with Shower
Basement
- Basement Fills Entire Space Under The House
- Sump Pump
- Stubbed For A Bathroom
- Natural lighting in basement
Outdoor Features
- Enclosed patio or porch
- Outdoor Kitchen
Schools
- Kearney Elementary School
- Kearney High School
Utilities
- Central Air
- Heating System Uses Propane
- Septic Tank
Community Details
- George Town Acres Subdivision
Listing and Financial Details
- Exclusions: Shed in back of house
- Assessor Parcel Number 08-103-00-04-003.00
Map
Home Values in the Area
Average Home Value in this Area
Property History
| Date | Event | Price | Change | Sq Ft Price |
|---|---|---|---|---|
| 05/17/2019 05/17/19 | Sold | -- | -- | -- |
| 04/17/2019 04/17/19 | Pending | -- | -- | -- |
| 04/16/2019 04/16/19 | Price Changed | $469,900 | -2.1% | $152 / Sq Ft |
| 02/26/2019 02/26/19 | For Sale | $479,900 | +1271.1% | $155 / Sq Ft |
| 09/16/2013 09/16/13 | Sold | -- | -- | -- |
| 08/20/2013 08/20/13 | Pending | -- | -- | -- |
| 07/06/2012 07/06/12 | For Sale | $35,000 | -- | -- |
Tax History
| Year | Tax Paid | Tax Assessment Tax Assessment Total Assessment is a certain percentage of the fair market value that is determined by local assessors to be the total taxable value of land and additions on the property. | Land | Improvement |
|---|---|---|---|---|
| 2024 | $6,950 | $103,460 | -- | -- |
| 2023 | $6,633 | $103,460 | $0 | $0 |
| 2022 | $5,763 | $88,080 | $0 | $0 |
| 2021 | $5,768 | $88,084 | $6,897 | $81,187 |
| 2020 | $5,659 | $80,030 | $0 | $0 |
| 2019 | $5,678 | $80,028 | $6,897 | $73,131 |
| 2018 | $5,544 | $75,890 | $0 | $0 |
| 2017 | $5,510 | $75,890 | $6,900 | $68,990 |
| 2016 | $5,510 | $75,890 | $6,900 | $68,990 |
| 2015 | $5,360 | $75,890 | $6,900 | $68,990 |
| 2014 | $490 | $6,900 | $6,900 | $0 |
Mortgage History
| Date | Status | Loan Amount | Loan Type |
|---|---|---|---|
| Open | $90,000 | Credit Line Revolving | |
| Open | $300,000 | New Conventional | |
| Closed | $300,000 | New Conventional | |
| Closed | $45,000 | Commercial | |
| Closed | $350,000 | New Conventional | |
| Previous Owner | $337,450 | New Conventional | |
| Previous Owner | $284,764 | Future Advance Clause Open End Mortgage | |
| Previous Owner | $27,000 | Future Advance Clause Open End Mortgage | |
| Previous Owner | $40,000 | Unknown |
Deed History
| Date | Type | Sale Price | Title Company |
|---|---|---|---|
| Warranty Deed | -- | Kansas City Title Inc | |
| Warranty Deed | -- | Kansas City Title Inc | |
| Warranty Deed | -- | Kansas City Title Inc | |
| Warranty Deed | -- | Kansas City Title Inc | |
| Warranty Deed | -- | Stewart Title Company |
Similar Homes in Holt, MO
Source: Heartland MLS
MLS Number: 2150449
APN: 08-103-00-04-003.00
- 20824 NE 172nd St
- 22425 Prestige Dr N
- 19417 NE 178th St
- 16714 Endicott Rd
- 20609 NE 161st St
- 16700 Endicott Rd
- 25602 NE 161st St
- 15708 Jesse James Farm Rd
- 16605 Cc Hwy
- Lot 10 188th St & Downing Rd
- Lot 6 S State C Hwy
- 170 3rd St
- 455 School Way Ln
- 15025 Jesse James Farm Rd
- 102 W Lawrence St
- 15818 N Eldridge Dr
- 207 E Washington St
- 205 E Washington St
- Lot 6 Quinn Rd
- Lot 15 Melinda Dr
