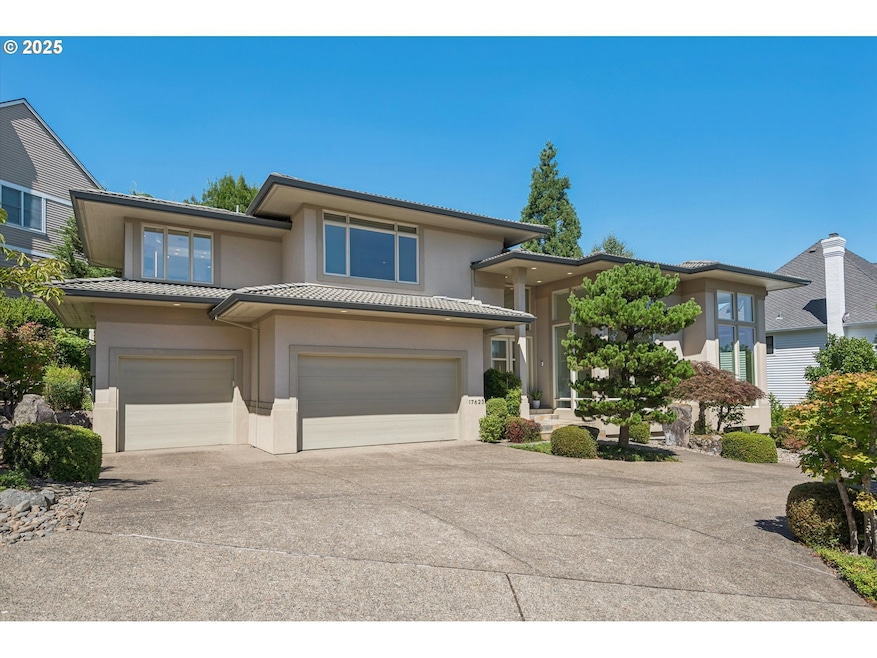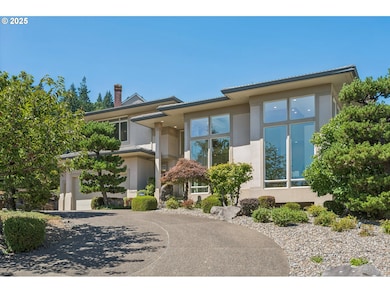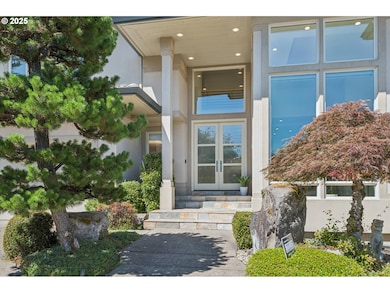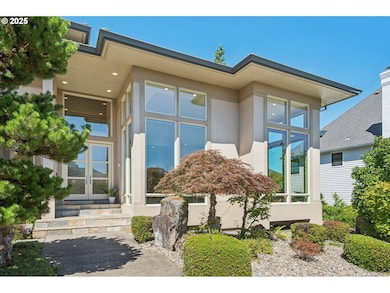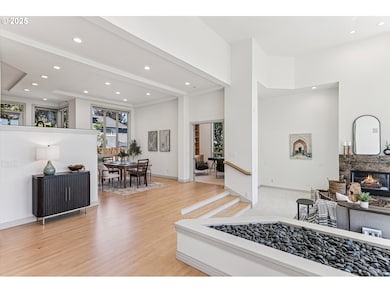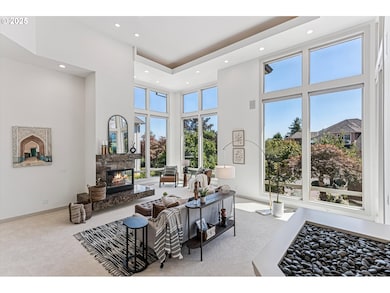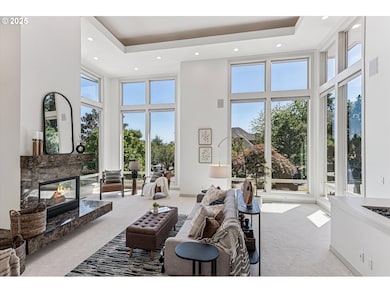17623 Brookhurst Dr Lake Oswego, OR 97034
Robinwood NeighborhoodEstimated payment $9,464/month
Highlights
- Built-In Refrigerator
- Mountain View
- Pond
- Hallinan Elementary School Rated A
- Contemporary Architecture
- 5-minute walk to Glenmorrie Park
About This Home
Contemporary Luxury by an Award-Winning Street of Dreams Builder. Relocation opens the door to owning this extraordinary custom residence—a rare combination of cutting-edge design, meticulous craftsmanship, and premium finishes. Step inside to soaring 16-foot ceilings and an expansive, open-concept layout perfect for both sophisticated entertaining and relaxed daily living. The chef-inspired kitchen is a culinary showpiece, boasting a large prep island, brand-new Thermador double ovens, wine fridge, new dishwasher, and custom pull-out cabinetry—designed for beauty, function, and unforgettable gatherings. The primary suite is your private retreat, complete with breathtaking views of Mt. Hood, a serene sitting area, and a custom glass-door closet. A separate 524 sq. ft. of completed bonus space offers endless possibilities, such as a home theater, gym, playroom, and more. It has its own half bath and secondary laundry. Recent high-end updates include fresh interior paint, upgraded carpet, new luxury vinyl plank flooring in the bonus room, LED can lighting, a new A/C unit, a newer high-efficiency furnace, a tankless water heater, and power window treatments. Additional features include a built-in office, whole-home surround sound, central vacuum, indoor/outdoor camera system, EV-ready garage with custom storage, and beautifully refreshed landscaping featuring a tranquil pond and a new fence. Located just minutes from the new Lake Oswego Recreation and Aquatics Center, this home offers the perfect blend of modern elegance, smart efficiency, and everyday comfort. Lake Oswego Schools. Your next chapter of luxury living starts here—schedule your private showing today!
Open House Schedule
-
Sunday, November 16, 20251:00 to 3:00 pm11/16/2025 1:00:00 PM +00:0011/16/2025 3:00:00 PM +00:00Add to Calendar
Home Details
Home Type
- Single Family
Est. Annual Taxes
- $18,418
Year Built
- Built in 1996 | Remodeled
Lot Details
- 9,583 Sq Ft Lot
- Fenced
- Sprinkler System
- Private Yard
HOA Fees
- $50 Monthly HOA Fees
Parking
- 3 Car Attached Garage
- Garage Door Opener
- Driveway
- On-Street Parking
Home Design
- Contemporary Architecture
- Tile Roof
- Stucco Exterior
- Concrete Perimeter Foundation
Interior Spaces
- 4,486 Sq Ft Home
- 3-Story Property
- Central Vacuum
- Sound System
- Vaulted Ceiling
- Gas Fireplace
- Double Pane Windows
- Vinyl Clad Windows
- Family Room
- Living Room
- Dining Room
- Home Office
- Bonus Room
- Mountain Views
- Laundry Room
Kitchen
- Double Oven
- Down Draft Cooktop
- Microwave
- Built-In Refrigerator
- Dishwasher
- Wine Cooler
- Stainless Steel Appliances
- Cooking Island
- Granite Countertops
- Disposal
Flooring
- Wood
- Wall to Wall Carpet
- Laminate
Bedrooms and Bathrooms
- 4 Bedrooms
- Hydromassage or Jetted Bathtub
Finished Basement
- Partial Basement
- Crawl Space
Home Security
- Security System Owned
- Security Lights
Outdoor Features
- Pond
- Patio
- Outdoor Water Feature
Schools
- Hallinan Elementary School
- Lakeridge Middle School
- Lakeridge High School
Utilities
- 95% Forced Air Zoned Heating and Cooling System
- Heating System Uses Gas
- Gas Water Heater
- High Speed Internet
Listing and Financial Details
- Assessor Parcel Number 01569751
Community Details
Overview
- Marylhurst HOA, Phone Number (503) 697-9338
- Marylhurst Subdivision
Security
- Resident Manager or Management On Site
Map
Home Values in the Area
Average Home Value in this Area
Tax History
| Year | Tax Paid | Tax Assessment Tax Assessment Total Assessment is a certain percentage of the fair market value that is determined by local assessors to be the total taxable value of land and additions on the property. | Land | Improvement |
|---|---|---|---|---|
| 2025 | $18,891 | $987,468 | -- | -- |
| 2024 | $18,418 | $958,707 | -- | -- |
| 2023 | $18,418 | $930,784 | $0 | $0 |
| 2022 | $17,270 | $903,674 | $0 | $0 |
| 2021 | $15,715 | $877,354 | $0 | $0 |
| 2020 | $14,975 | $851,800 | $0 | $0 |
| 2019 | $14,774 | $826,991 | $0 | $0 |
| 2018 | $13,964 | $802,904 | $0 | $0 |
| 2017 | $13,373 | $779,518 | $0 | $0 |
| 2016 | $12,132 | $756,814 | $0 | $0 |
| 2015 | $11,574 | $734,771 | $0 | $0 |
| 2014 | $11,277 | $713,370 | $0 | $0 |
Property History
| Date | Event | Price | List to Sale | Price per Sq Ft | Prior Sale |
|---|---|---|---|---|---|
| 08/16/2025 08/16/25 | For Sale | $1,495,000 | 0.0% | $333 / Sq Ft | |
| 08/11/2025 08/11/25 | Off Market | $1,495,000 | -- | -- | |
| 06/05/2025 06/05/25 | Price Changed | $1,495,000 | -3.5% | $333 / Sq Ft | |
| 05/17/2025 05/17/25 | Price Changed | $1,550,000 | -1.6% | $346 / Sq Ft | |
| 04/30/2025 04/30/25 | Price Changed | $1,575,000 | -1.3% | $351 / Sq Ft | |
| 03/06/2025 03/06/25 | For Sale | $1,595,000 | +6.3% | $356 / Sq Ft | |
| 05/17/2023 05/17/23 | Sold | $1,500,000 | -1.6% | $390 / Sq Ft | View Prior Sale |
| 04/20/2023 04/20/23 | Pending | -- | -- | -- | |
| 03/31/2023 03/31/23 | Price Changed | $1,525,000 | -3.2% | $397 / Sq Ft | |
| 03/08/2023 03/08/23 | For Sale | $1,575,000 | -- | $410 / Sq Ft |
Purchase History
| Date | Type | Sale Price | Title Company |
|---|---|---|---|
| Warranty Deed | $1,500,000 | Fidelity National Title | |
| Warranty Deed | $99,000 | First American Title Ins Co |
Mortgage History
| Date | Status | Loan Amount | Loan Type |
|---|---|---|---|
| Open | $800,000 | New Conventional |
Source: Regional Multiple Listing Service (RMLS)
MLS Number: 339588335
APN: 01569751
- 17634 Brookhurst Dr
- 17514 Brookhurst Dr
- 17833 Marylcreek Dr
- 1777 Skyland Dr
- 2455 College Hill Place
- 1354 Skye Pkwy
- 17911 Hillside Dr
- 2424 Glenmorrie Dr
- 1384 Celtic Ct
- 2147 Glenmorrie Ln
- 2167 Marylwood Ct
- 1397 Skye Pkwy
- 2636 Maria Ct
- 18194 Shady Hollow Way
- 2041 Marylhurst Dr
- 3340 Arbor Dr
- 17900 Crestline Dr
- 1261 Wells St
- 1611 Arran Ct
- 1321 Troon Dr
- 1691 Parrish St Unit Your home away from home
- 1805 SE Anspach St
- 4001 Robin Place
- 130 A Ave
- 3710 SE Concord Rd
- 18348 SE River Rd
- 4532-4540 SE Roethe Rd
- 4616 SE Roethe Rd
- 13455 SE Oatfield Rd
- 12601 SE River Rd
- 22100 Horizon Dr
- 14267 Uplands Dr
- 4207 SE Aldercrest Rd
- 6285 SE Caldwell Rd
- 12200 SE Mcloughlin Blvd
- 847 Risley Ave
- 11850 SE 26th Ave
- 470-470 W Gloucester St Unit 420
- 470-470 W Gloucester St Unit 430
- 470-470 W Gloucester St Unit 440
