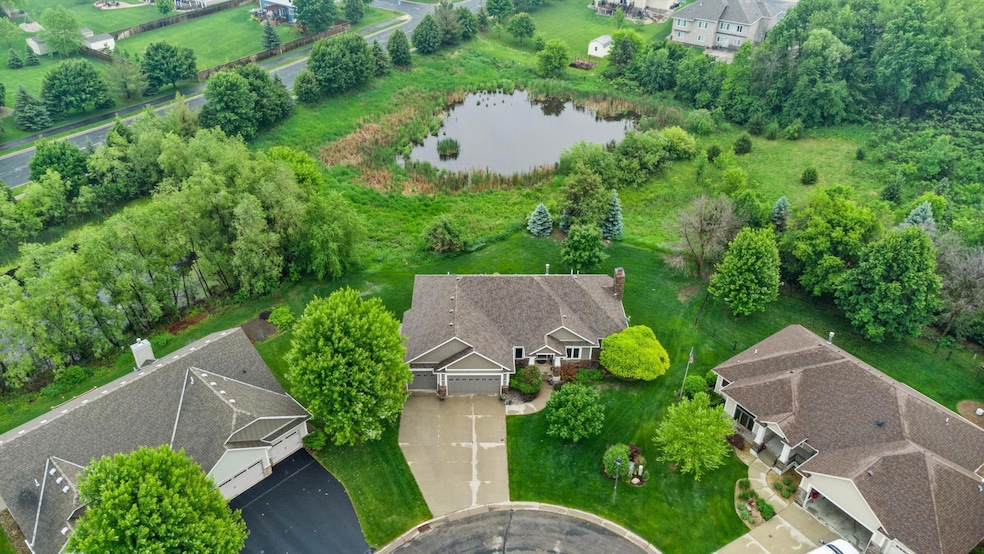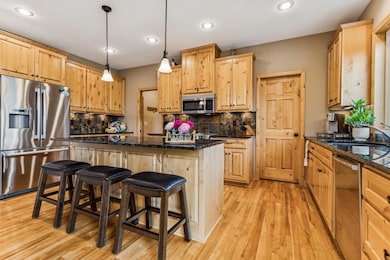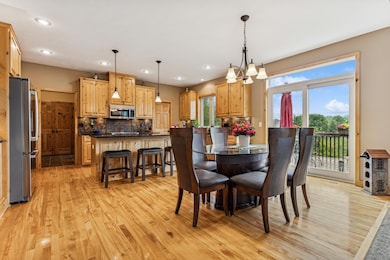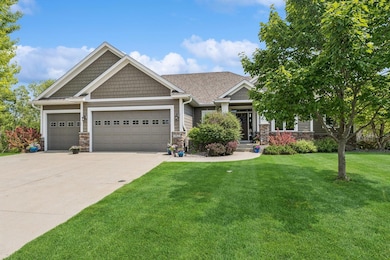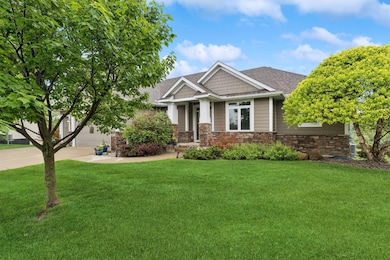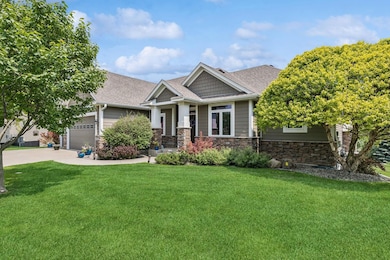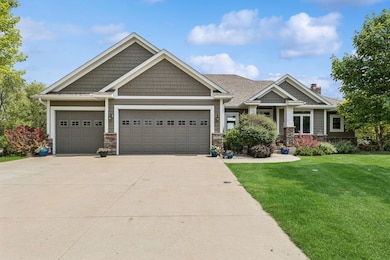17623 Grist Ct SW Prior Lake, MN 55372
Estimated payment $4,394/month
Highlights
- Home fronts a pond
- Deck
- No HOA
- Maude H. Trefethen School Rated A+
- Family Room with Fireplace
- Walk-In Pantry
About This Home
Welcome to this stunning custom-built K.A. Witt Construction high-end home that combines timeless natural materials with luxurious modern conveniences.Warmth and character of rustic Alder woodwork, sourced from Washington State & Vancouver BC, and rich red Birch hardwood floors throughout. The spacious, open-concept layout offers elegant flow and thoughtful design. The gourmet kitchen is a chef's dream-equipped with premium Bosch appliances, granite countertops, and an enormous walk-in pantry. Custom cabinetry provides tons of storage, making organization effortless. Just off the dining area, step out onto the expansive deck, ideal for entertaining or relaxing with peaceful views overlooking the pond and frequent visits from wildlife. The main level offers all living facilities, including a luxurious primary suite with a large walk in closet. The lower level walk out features two bedrooms, a large family room, wet bar, cozy wood-burning fireplace and patio access. Oversized 3 car garage!
Home Details
Home Type
- Single Family
Est. Annual Taxes
- $5,834
Year Built
- Built in 2011
Lot Details
- 0.4 Acre Lot
- Lot Dimensions are 58x130x105x124
- Home fronts a pond
- Cul-De-Sac
Parking
- 3 Car Attached Garage
- Insulated Garage
Interior Spaces
- 1-Story Property
- Wet Bar
- Wood Burning Fireplace
- Two Way Fireplace
- Gas Fireplace
- Entrance Foyer
- Family Room with Fireplace
- 2 Fireplaces
- Living Room with Fireplace
- Dining Room
- Finished Basement
- Basement Fills Entire Space Under The House
Kitchen
- Walk-In Pantry
- Cooktop
- Microwave
- Bosch Dishwasher
- Dishwasher
- Stainless Steel Appliances
- Disposal
- The kitchen features windows
Bedrooms and Bathrooms
- 4 Bedrooms
- Walk-In Closet
Laundry
- Laundry Room
- Dryer
- Washer
Utilities
- Forced Air Heating and Cooling System
- Gas Water Heater
- Water Softener is Owned
Additional Features
- Air Exchanger
- Deck
Community Details
- No Home Owners Association
- Maple Glen 2Nd Add Subdivision
Listing and Financial Details
- Assessor Parcel Number 254420330
Map
Home Values in the Area
Average Home Value in this Area
Tax History
| Year | Tax Paid | Tax Assessment Tax Assessment Total Assessment is a certain percentage of the fair market value that is determined by local assessors to be the total taxable value of land and additions on the property. | Land | Improvement |
|---|---|---|---|---|
| 2025 | $5,966 | $585,300 | $186,800 | $398,500 |
| 2024 | $5,834 | $587,400 | $186,800 | $400,600 |
| 2023 | $5,626 | $562,400 | $177,900 | $384,500 |
| 2022 | $5,370 | $560,300 | $173,700 | $386,600 |
| 2021 | $5,196 | $464,200 | $143,200 | $321,000 |
| 2020 | $5,204 | $439,200 | $126,200 | $313,000 |
| 2019 | $5,052 | $421,700 | $121,300 | $300,400 |
| 2018 | $5,752 | $0 | $0 | $0 |
| 2016 | $4,964 | $0 | $0 | $0 |
| 2014 | -- | $0 | $0 | $0 |
Property History
| Date | Event | Price | List to Sale | Price per Sq Ft |
|---|---|---|---|---|
| 11/04/2025 11/04/25 | For Sale | $740,000 | -- | $208 / Sq Ft |
Purchase History
| Date | Type | Sale Price | Title Company |
|---|---|---|---|
| Warranty Deed | $413,893 | -- | |
| Warranty Deed | $172,900 | -- |
Source: NorthstarMLS
MLS Number: 6813908
APN: 25-442-033-0
- 3338 Winfield Way SW
- 17760 Winfield Way SW
- 3515 Winfield Way SW
- Deacon I & II Plan at Aspen Ridge
- Camden Plan at Aspen Ridge
- Newport Plan at Aspen Ridge
- Mackenzie Plan at Aspen Ridge
- Morgan Plan at Aspen Ridge
- Highlands Plan at Aspen Ridge
- Sheridan & Sheridan C Plan at Aspen Ridge
- Lincoln II Plan at Aspen Ridge
- Charleswood II & III Plan at Aspen Ridge
- Parkland Plan at Aspen Ridge
- Bradford Plan at Aspen Ridge
- Preston I & II Plan at Aspen Ridge
- Greystone Plan at Aspen Ridge
- 3309 Winfield NW
- 17400 Sunset Trail SW
- 17394 Sunset Trail SW
- 3169 SW Winfield Way SW
- 16611 Five Hawks Ave SE
- 16535 Tranquility Ct SE
- 16955 Toronto Ave SE Unit 308
- 4680 Tower St SE Unit 310
- 16377 Duluth Ave SE
- 16650 Brunswick Ave
- 17320 River Birch Ln Unit 17320
- 17088 Adelmann St SE
- 5119 Gateway St SE
- 4301 Quaker Trail NE
- 3800 Jeffers Pkwy NW
- 15425 Dakota Ave
- 8017 Stratford Cir S
- 1610 Emblem Way
- 4723 Woodland Ave
- 1823 Evergreen Ln
- 13958 Edgewood Ave
- 1556 Chartreux Ave
- 1239 Elmwood Ave
- 1331 Crossings Blvd
