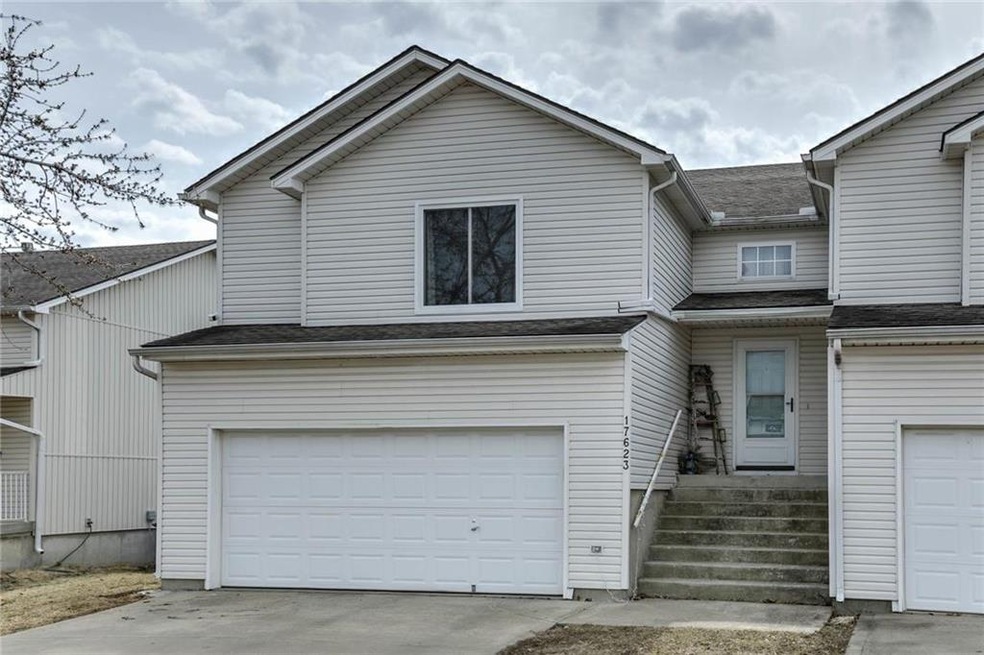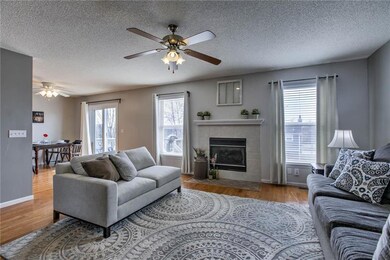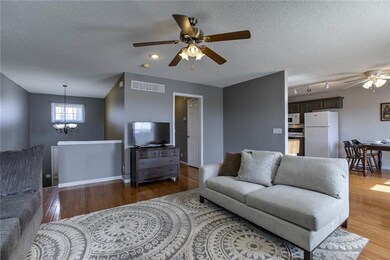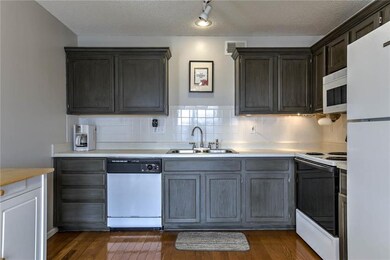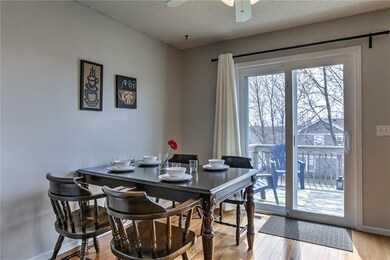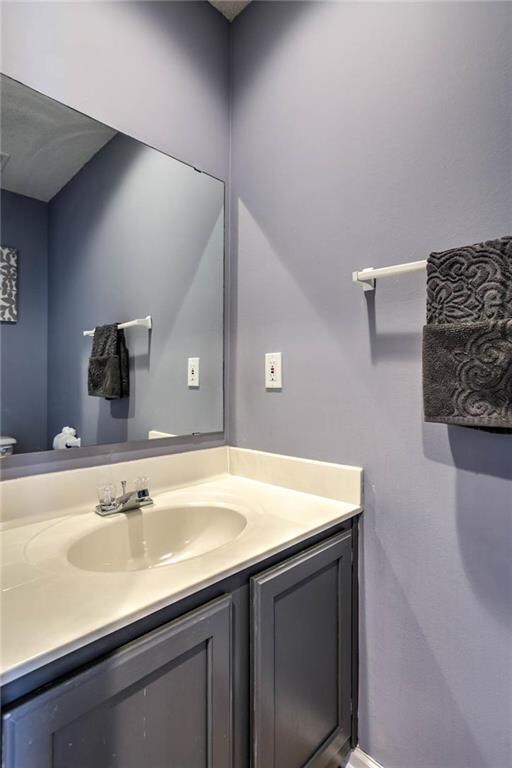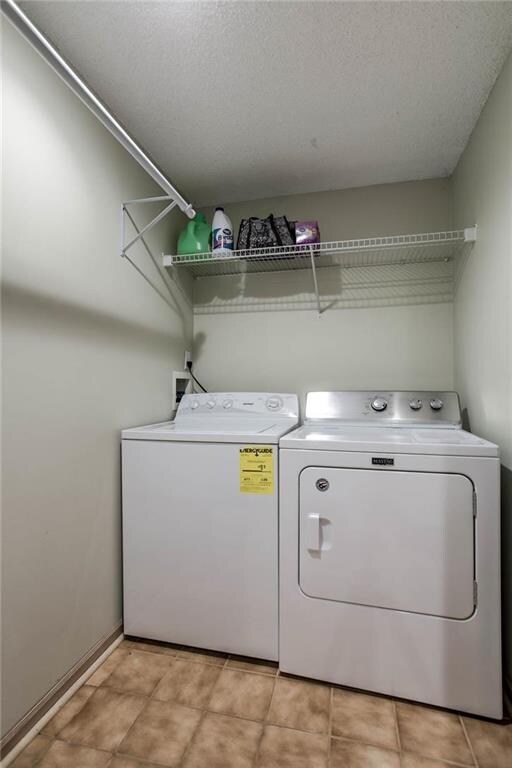
17623 W 111th Place Olathe, KS 66061
Estimated Value: $253,000 - $298,927
Highlights
- Deck
- Vaulted Ceiling
- Wood Flooring
- Woodland Elementary School Rated A
- Traditional Architecture
- Granite Countertops
About This Home
As of May 2019Great location off K-10 Corridor in North Olathe. This split entry home features 3 large bedrooms, 2.5 baths, Open floor plan, Great room with fireplace perfect for entertaining family & friends. Eat-in kitchen with a portable island and many cabinets for storage. Huge master bedroom with large walk-in closet and separate tub & shower. Finished lower level with 2 bedrooms, full Jack & Jill bathroom and oversize 2 car garage. So many +++!!! This home has a brand new sliding door off the kitchen, a gas line hookup for the grill on the deck, award winning Olathe school district. Close to major highways, shopping center and restaurants.
Last Agent to Sell the Property
KW Diamond Partners License #SP00226033 Listed on: 03/21/2019

Townhouse Details
Home Type
- Townhome
Est. Annual Taxes
- $2,422
Year Built
- Built in 2000
Lot Details
- 4,792 Sq Ft Lot
- Cul-De-Sac
Parking
- 2 Car Attached Garage
- Front Facing Garage
Home Design
- Half Duplex
- Traditional Architecture
- Split Level Home
- Composition Roof
- Vinyl Siding
Interior Spaces
- Wet Bar: Ceramic Tiles, Carpet, Ceiling Fan(s), Walk-In Closet(s), Double Vanity, Separate Shower And Tub, Hardwood, Fireplace
- Built-In Features: Ceramic Tiles, Carpet, Ceiling Fan(s), Walk-In Closet(s), Double Vanity, Separate Shower And Tub, Hardwood, Fireplace
- Vaulted Ceiling
- Ceiling Fan: Ceramic Tiles, Carpet, Ceiling Fan(s), Walk-In Closet(s), Double Vanity, Separate Shower And Tub, Hardwood, Fireplace
- Skylights
- Zero Clearance Fireplace
- Gas Fireplace
- Thermal Windows
- Shades
- Plantation Shutters
- Drapes & Rods
- Entryway
- Living Room with Fireplace
- Combination Kitchen and Dining Room
- Smart Thermostat
- Laundry on lower level
Kitchen
- Kitchen Island
- Granite Countertops
- Laminate Countertops
Flooring
- Wood
- Wall to Wall Carpet
- Linoleum
- Laminate
- Stone
- Ceramic Tile
- Luxury Vinyl Plank Tile
- Luxury Vinyl Tile
Bedrooms and Bathrooms
- 3 Bedrooms
- Cedar Closet: Ceramic Tiles, Carpet, Ceiling Fan(s), Walk-In Closet(s), Double Vanity, Separate Shower And Tub, Hardwood, Fireplace
- Walk-In Closet: Ceramic Tiles, Carpet, Ceiling Fan(s), Walk-In Closet(s), Double Vanity, Separate Shower And Tub, Hardwood, Fireplace
- Double Vanity
- Bathtub with Shower
Finished Basement
- Basement Fills Entire Space Under The House
- Basement Window Egress
Outdoor Features
- Deck
- Enclosed patio or porch
Schools
- Meadowlane Elementary School
- Olathe North High School
Utilities
- Forced Air Heating and Cooling System
- Heating System Uses Natural Gas
Listing and Financial Details
- Assessor Parcel Number DP05060000 0049A
Community Details
Overview
- Association fees include no amenities
- Brittany Brooke Subdivision
Security
- Storm Doors
Ownership History
Purchase Details
Home Financials for this Owner
Home Financials are based on the most recent Mortgage that was taken out on this home.Purchase Details
Home Financials for this Owner
Home Financials are based on the most recent Mortgage that was taken out on this home.Purchase Details
Home Financials for this Owner
Home Financials are based on the most recent Mortgage that was taken out on this home.Similar Homes in the area
Home Values in the Area
Average Home Value in this Area
Purchase History
| Date | Buyer | Sale Price | Title Company |
|---|---|---|---|
| Curtis Patrick | -- | Platinum Title Llc | |
| Freed Justin M | -- | Platinum Title Llc | |
| Hislop Joshua James | -- | Chicago Title Insurance Co |
Mortgage History
| Date | Status | Borrower | Loan Amount |
|---|---|---|---|
| Open | Curtis Britni | $182,343 | |
| Closed | Curtis Patrick | $183,815 | |
| Previous Owner | Freed Justin M | $132,554 | |
| Previous Owner | Hislop Joshua J | $139,677 | |
| Previous Owner | Hislop Joshua James | $128,752 |
Property History
| Date | Event | Price | Change | Sq Ft Price |
|---|---|---|---|---|
| 05/20/2019 05/20/19 | Sold | -- | -- | -- |
| 04/10/2019 04/10/19 | Pending | -- | -- | -- |
| 04/08/2019 04/08/19 | For Sale | $189,500 | 0.0% | $116 / Sq Ft |
| 03/30/2019 03/30/19 | Pending | -- | -- | -- |
| 03/28/2019 03/28/19 | Price Changed | $189,500 | -2.8% | $116 / Sq Ft |
| 03/21/2019 03/21/19 | For Sale | $195,000 | +43.4% | $119 / Sq Ft |
| 11/25/2014 11/25/14 | Sold | -- | -- | -- |
| 11/05/2014 11/05/14 | Pending | -- | -- | -- |
| 09/04/2014 09/04/14 | For Sale | $136,000 | -- | $83 / Sq Ft |
Tax History Compared to Growth
Tax History
| Year | Tax Paid | Tax Assessment Tax Assessment Total Assessment is a certain percentage of the fair market value that is determined by local assessors to be the total taxable value of land and additions on the property. | Land | Improvement |
|---|---|---|---|---|
| 2024 | $3,145 | $28,486 | $4,468 | $24,018 |
| 2023 | $3,078 | $27,129 | $4,062 | $23,067 |
| 2022 | $2,879 | $24,690 | $3,383 | $21,307 |
| 2021 | $2,865 | $23,287 | $3,383 | $19,904 |
| 2020 | $2,725 | $21,965 | $2,944 | $19,021 |
| 2019 | $2,541 | $20,367 | $2,944 | $17,423 |
| 2018 | $2,422 | $19,286 | $2,675 | $16,611 |
| 2017 | $2,263 | $17,860 | $2,675 | $15,185 |
| 2016 | $2,056 | $16,663 | $2,324 | $14,339 |
| 2015 | $1,919 | $15,582 | $2,324 | $13,258 |
| 2013 | -- | $14,870 | $2,137 | $12,733 |
Agents Affiliated with this Home
-
Richard Deich
R
Seller's Agent in 2019
Richard Deich
KW Diamond Partners
(913) 832-2983
35 in this area
152 Total Sales
-
Rachel Deich
R
Seller Co-Listing Agent in 2019
Rachel Deich
KW Diamond Partners
19 in this area
59 Total Sales
-
Gary Morrison

Seller's Agent in 2014
Gary Morrison
KW Diamond Partners
(913) 235-1967
10 in this area
58 Total Sales
Map
Source: Heartland MLS
MLS Number: 2154050
APN: DP05060000-0049A
- 17525 W 111th Ct
- 11532 S Lennox St
- 11408 S Hunter Dr
- 11545 S Bell Court Dr Unit 101
- 11662 S Parkwood Dr
- 11546 S Northwood Dr
- 11580 S Skyview Ln
- No Address W 119th St
- 19257 W 114th Terrace
- 19345 W 114th Terrace
- 19444 W 114th Terrace
- 19466 W 114th Terrace
- 19455 W 114th Terrace
- 10916 S Barker Rd
- 11487 S Cornice St
- 19499 W 114th Terrace
- 19543 W 114th Terrace
- 11861 S Skyview Ln
- 11477 S Langley St
- 11448 S Langley St
- 17623 W 111th Place
- 17617 W 111th Place
- 17625 W 111th Place
- 17631 W 111th Place
- 17615 W 111th Place
- 17614 W 111th Terrace
- 17633 W 111th Place
- 17622 W 111th Terrace
- 17606 W 111th Terrace
- 17610 W 111th Place
- 17604 W 111th Place
- 17612 W 111th Place
- 17632 W 111th Terrace
- 17639 W 111th Place
- 17618 W 111th Place
- 17602 W 111th Place
- 17620 W 111th Place
- 17561 W 111th Place
- 17626 W 111th Place
- 17594 W 111th Terrace
