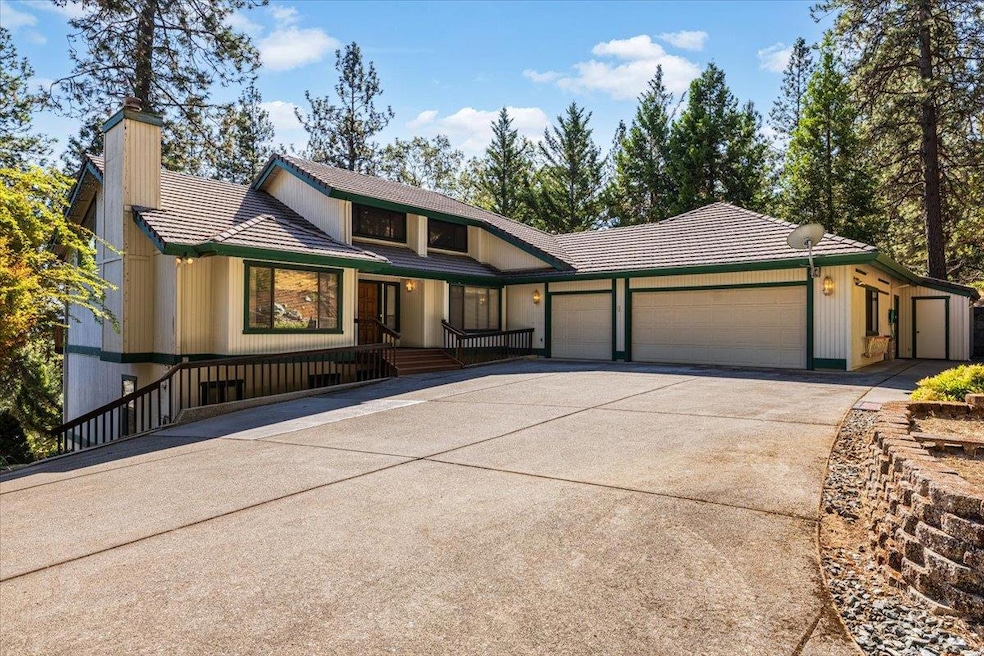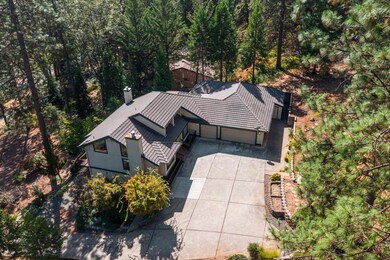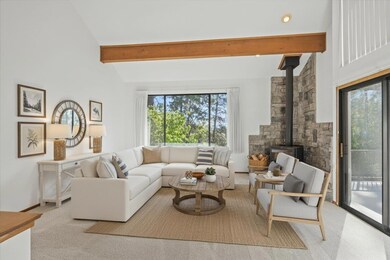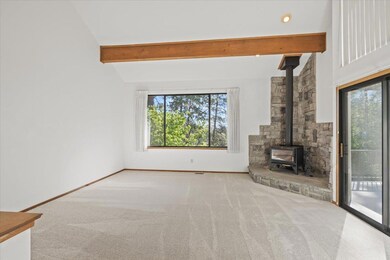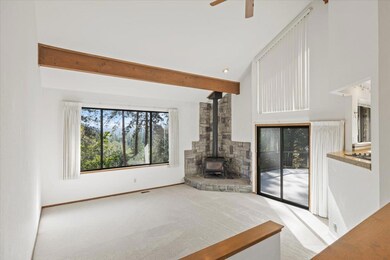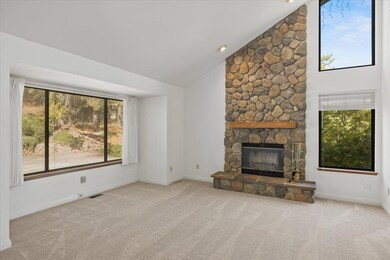17624 Alexandra Way Grass Valley, CA 95949
Estimated payment $3,909/month
Highlights
- View of Trees or Woods
- Wood Burning Stove
- Cathedral Ceiling
- Deck
- Contemporary Architecture
- Wood Flooring
About This Home
Welcome to this stunning home in the highly sought-after Alta Sierra golf course community. This home is move-in ready with new carpet in several rooms. Step down into the inviting living room with soaring vaulted ceilings, abundant natural light, and a beautiful stone fireplace, all opening to an expansive deck that brings the outdoors in. The main level also features a formal dining area, a cheerful breakfast nook off the kitchen, a separate family room to the left of the entry, and the primary bedroom for easy single-level living with a private balcony. Downstairs, you will find two spacious bedrooms and a versatile office, each bedroom complete with its own ensuite bathroom for privacy and convenience. Enjoy the finished basement area, perfect for a workshop or additional storage. The deck space is a true highlight, designed for entertaining, outdoor dining, and relaxing evenings spent watching wildlife or stargazing under clear country skies. A large three-car garage provides plenty of parking and storage. All this is just a short drive to historic downtown Grass Valley, where shopping, dining, outdoor recreation and local events await. This home offers the best of Nevada County livingcome see it for yourself.
Home Details
Home Type
- Single Family
Est. Annual Taxes
- $6,618
Year Built
- Built in 1991
Lot Details
- 0.84 Acre Lot
- Sprinklers on Timer
- Property is zoned R1-X
HOA Fees
- $4 Monthly HOA Fees
Parking
- 3 Car Attached Garage
- Front Facing Garage
- Garage Door Opener
- Driveway
- Secured Garage or Parking
Property Views
- Woods
- Hills
- Forest
Home Design
- Contemporary Architecture
- Concrete Foundation
- Raised Foundation
- Composition Roof
- Wood Siding
- Concrete Perimeter Foundation
Interior Spaces
- 2,797 Sq Ft Home
- 2-Story Property
- Central Vacuum
- Cathedral Ceiling
- Whole House Fan
- Ceiling Fan
- 2 Fireplaces
- Wood Burning Stove
- Free Standing Fireplace
- Stone Fireplace
- Family Room
- Living Room
- Formal Dining Room
- Home Office
- Workshop
- Storage Room
- Partial Basement
Kitchen
- Breakfast Area or Nook
- Walk-In Pantry
- Built-In Electric Oven
- Built-In Electric Range
- Microwave
- Ice Maker
- Dishwasher
- Wine Refrigerator
- Granite Countertops
- Disposal
Flooring
- Wood
- Carpet
Bedrooms and Bathrooms
- 3 Bedrooms
- Primary Bedroom on Main
- Walk-In Closet
- Primary Bathroom is a Full Bathroom
- Tile Bathroom Countertop
- Secondary Bathroom Double Sinks
- Bathtub with Shower
- Separate Shower
- Window or Skylight in Bathroom
Laundry
- Laundry Room
- Laundry on main level
- Sink Near Laundry
- Laundry Cabinets
- Gas Dryer Hookup
Home Security
- Carbon Monoxide Detectors
- Fire and Smoke Detector
Outdoor Features
- Balcony
- Deck
Utilities
- Zoned Heating and Cooling
- Heating System Uses Propane
- Gas Tank Leased
- Water Heater
- Septic System
- High Speed Internet
- Cable TV Available
Community Details
- Alta Sierra Property Owners Association
Listing and Financial Details
- Assessor Parcel Number 024-770-001-000
Map
Home Values in the Area
Average Home Value in this Area
Tax History
| Year | Tax Paid | Tax Assessment Tax Assessment Total Assessment is a certain percentage of the fair market value that is determined by local assessors to be the total taxable value of land and additions on the property. | Land | Improvement |
|---|---|---|---|---|
| 2025 | $6,618 | $628,130 | $159,554 | $468,576 |
| 2024 | $6,488 | $615,815 | $156,426 | $459,389 |
| 2023 | $6,488 | $603,741 | $153,359 | $450,382 |
| 2022 | $6,353 | $591,903 | $150,352 | $441,551 |
| 2021 | $6,190 | $580,298 | $147,404 | $432,894 |
| 2020 | $6,175 | $574,349 | $145,893 | $428,456 |
| 2019 | $6,048 | $563,088 | $143,033 | $420,055 |
| 2018 | $5,928 | $552,048 | $140,229 | $411,819 |
| 2017 | $5,813 | $541,226 | $137,480 | $403,746 |
| 2016 | $5,599 | $530,616 | $134,785 | $395,831 |
| 2015 | $4,882 | $461,000 | $116,000 | $345,000 |
| 2014 | -- | $434,000 | $109,000 | $325,000 |
Property History
| Date | Event | Price | List to Sale | Price per Sq Ft |
|---|---|---|---|---|
| 10/01/2025 10/01/25 | For Sale | $635,000 | -- | $227 / Sq Ft |
Purchase History
| Date | Type | Sale Price | Title Company |
|---|---|---|---|
| Interfamily Deed Transfer | -- | -- |
Source: MetroList
MLS Number: 225127618
APN: 024-770-001-000
- 16169 Tina Ct
- 17477 Lawrence Way
- 17503 Alexandra Way
- 16929 Lawrence Way
- 17898 Alexandra Way
- 17036 Alice Way
- 16939 Norlene Way
- 16700 Alice Way
- 18759 Connie Dr
- 18875 Connie Dr
- 16725 Oscar Dr
- 17010 Alexandra Way
- 18410 Norlene Way
- 16718 Lena Ct
- 16524 George Way
- 11107 Pekolee Dr
- 16424 Annie Dr
- 16465 Norlene Way
- 16182 Brewer Rd
- 16806 George Way
- 14714-B Gold Creek Ct
- 310 S Auburn St
- 212 Depot St Unit Upstairs Unit
- 310 Richardson St Unit 310
- 131 Eureka St
- 126 W Berryhill Dr
- 358 Alpine Dr
- 14052 Wings of Morning Dr
- 15395 Lake Arthur Rd
- 15395 Lake Arthur Rd
- 11805 Dry Creek Rd
- 11325 Quartz Dr
- 11490 Black Falcon Dr
- 4444 Rock Creek Rd
- 11217 Mountain View Ct Unit 11217 Mountain View Ct, Auburn, CA 95602
- 1132 Mattel Dr
- 750 Auburn Ravine Rd
- 109 Lincoln Way
- 12100 Persimmon Terrace
- 765-789 Mikkelsen Dr
