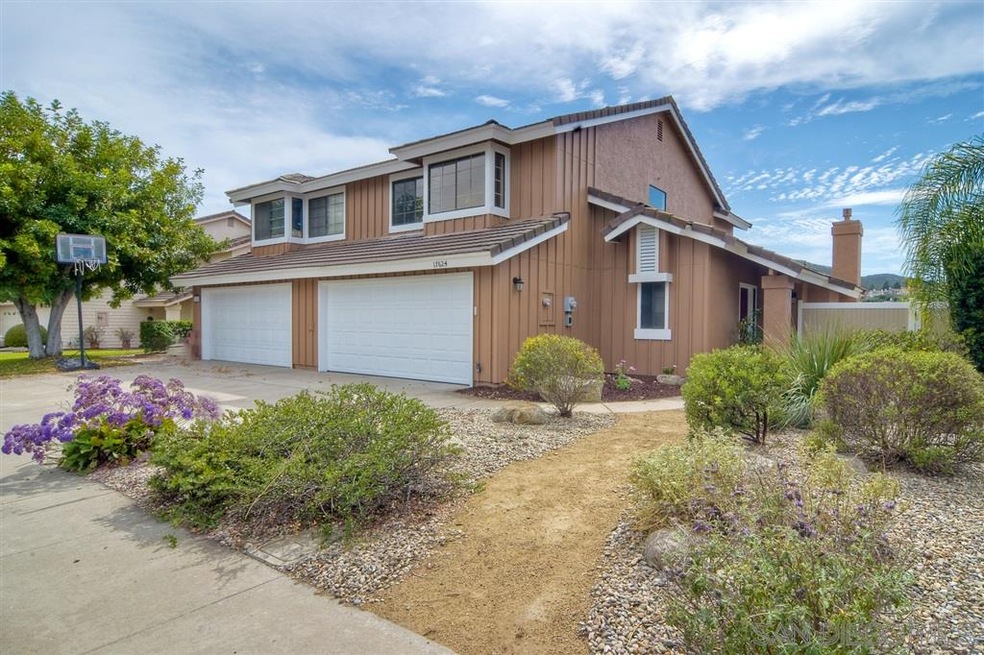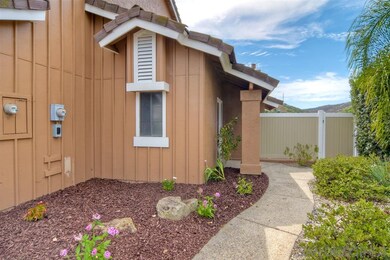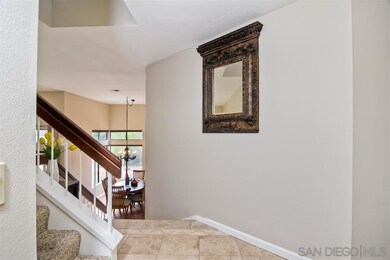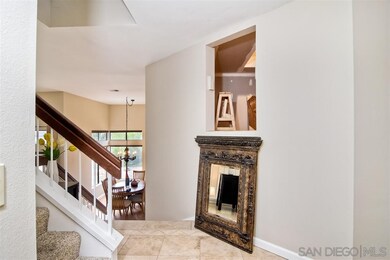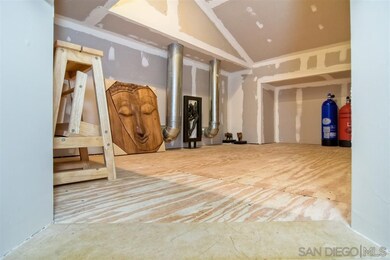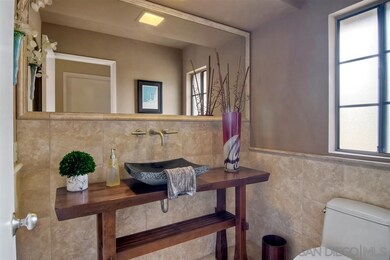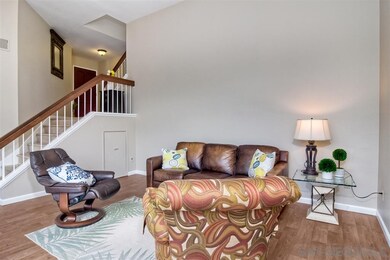
17624 Azucar Way San Diego, CA 92127
Rancho Bernardo NeighborhoodHighlights
- Fitness Center
- Spa
- Clubhouse
- Westwood Elementary School Rated A+
- Panoramic View
- Cathedral Ceiling
About This Home
As of October 2023Great 3 BR 2.5 BA home in desirable Westwood of Rancho Bernardo! Light & bright 'split-level' floor plan w/ vaulted ceiling & separate living & family rooms, New kitchen with upgraded appliances in kitchen, newly painted inside & out, spacious Master BR w/ gorgeous mountain VIEWS & more! All bathrooms have been remodeled. Central A/C. 2-Car attached garage. Membership to the prestigious Westwood Club incl. ! Walk to award winning Westwood elementary school. Please see supplement...... Azucar what we love about our home. Fantastic sunsets and hillside views can be enjoyed from backyard, downstairs living areas as well as the master bedroom. Elevated west facing lot maximizes the fresh onshore ocean breeze. New vinyl fence just installed. The lush backyard landscaping attracts numerous butterflies and hummingbirds Short walk to Lake Hodges hiking and mountain bike trails. Great open space at end of street to take your dog for a walk. Short walk to Starbucks and Edelweiss Bakery Acclaimed Poway school district Westwood club pool, indoor and outdoor basketball courts, fitness room, tennis, pickle ball, ball fields, day camps, swim lessons, preschool, etc. Low maintenance, drought tolerant landscaping House is highly upgraded, well maintained and ready to move in. Azucar Way Upgrades: THROUGHOUT THE HOME: New paint inside and out Popcorn ceiling removed 1 piece Toto toilets with soft close seats Updated LED lighting in hallways and master closet KITCHEN: Granite counter tops Premium Kraftmaid cabinets with all wood dovetail construction and full extension pullout drawers, cabinets with pullout shelves. Under cabinet lighting Extra deep stainless steel Elkay sink and premium GROHE faucet Additional cabinets added for wine and beer glass storage 50% additional floor space obtained by extending sink into bay window area Recessed lighting Tiled backsplash Cable TV outlet added in kitchen FAMILY ROOM: Heat & Glo natural gas fireplace with multispeed fan and remote (XXX BTU sufficient to heat downstairs without turning on the furnace) Spotlight added for artwork over the fireplace Wood blinds DINING ROOM: Updated chandelier and roller shades LIVING ROOM: Added under stair storage with 40 ESF storage space with lighting FOYER: Travertine flooring, half bath and stairs leading down to living room Approx 50 sq ft hidden storage room off the foyer concealed behind mirror with lighting and outlets. MASTER BEDROOM: Premium solid wood cabinetry with dove tail construction and soft close drawers Granite counter top with dual under mount sinks GROHE fixtures Tumbled travertine tile walls Updated frameless glass shower doors Closet organizers Unique barn door for master closet UPSTAIRS BATHROOM: Updated cabinetry with under mount sink Travertine tile floors GARAGE: Insulated steel garage door Wired for electric car charging: 240 volt outlet installed, Separate SDGE meter to allow EV TOU charging while house able to remain on tiered DR rate resulting in very low electric bills, Blink charging unit does not convey OUTSIDE: New exterior LED lighting in front and back Low maintenance drought tolerant landscaping New two tone vinyl fencing Slate tiled patios Extended flagstone patio and walkway Cedar patio cover designed to maximize views Edison string lights
Co-Listed By
Jeff Shea
Shea Realty License #00837787
Townhouse Details
Home Type
- Townhome
Est. Annual Taxes
- $12,163
Year Built
- Built in 1986
Lot Details
- 1 Common Wall
- Property is Fully Fenced
- Private Yard
HOA Fees
- $85 Monthly HOA Fees
Parking
- 2 Car Attached Garage
- Driveway
Property Views
- Panoramic
- Mountain
Home Design
- Split Level Home
- Twin Home
- Turnkey
- Shingle Roof
- Concrete Roof
- Stucco Exterior
Interior Spaces
- 1,622 Sq Ft Home
- 2-Story Property
- Cathedral Ceiling
- Family Room with Fireplace
Kitchen
- Dishwasher
- Granite Countertops
- Disposal
Flooring
- Carpet
- Linoleum
- Stone
Bedrooms and Bathrooms
- 3 Bedrooms
Laundry
- Laundry in Garage
- Dryer
- Washer
Pool
- Spa
- Gas Heated Pool
Utilities
- Separate Water Meter
- Gas Water Heater
- Cable TV Available
Additional Features
- Sprinklers on Timer
- Covered patio or porch
Listing and Financial Details
- Assessor Parcel Number 678-220-62-00
Community Details
Overview
- Association fees include common area maintenance
- $40 Other Monthly Fees
- 2 Units
- Westwood Association, Phone Number (858) 485-6300
- Northfield Community
Amenities
- Community Barbecue Grill
- Clubhouse
Recreation
- Tennis Courts
- Racquetball
- Community Playground
- Fitness Center
- Community Pool
- Community Spa
- Recreational Area
Ownership History
Purchase Details
Home Financials for this Owner
Home Financials are based on the most recent Mortgage that was taken out on this home.Purchase Details
Home Financials for this Owner
Home Financials are based on the most recent Mortgage that was taken out on this home.Purchase Details
Home Financials for this Owner
Home Financials are based on the most recent Mortgage that was taken out on this home.Purchase Details
Home Financials for this Owner
Home Financials are based on the most recent Mortgage that was taken out on this home.Purchase Details
Purchase Details
Purchase Details
Similar Homes in San Diego, CA
Home Values in the Area
Average Home Value in this Area
Purchase History
| Date | Type | Sale Price | Title Company |
|---|---|---|---|
| Grant Deed | $1,083,000 | First American Title | |
| Grant Deed | $685,000 | Lawyers Title | |
| Interfamily Deed Transfer | -- | Chicago Title Co | |
| Grant Deed | $188,000 | Commonwealth Land Title Co | |
| Deed | $183,000 | -- | |
| Deed | $142,500 | -- | |
| Deed | $120,000 | -- |
Mortgage History
| Date | Status | Loan Amount | Loan Type |
|---|---|---|---|
| Open | $974,300 | New Conventional | |
| Previous Owner | $640,000 | New Conventional | |
| Previous Owner | $650,750 | New Conventional | |
| Previous Owner | $137,036 | Unknown | |
| Previous Owner | $145,000 | No Value Available | |
| Previous Owner | $150,400 | No Value Available |
Property History
| Date | Event | Price | Change | Sq Ft Price |
|---|---|---|---|---|
| 10/10/2023 10/10/23 | Sold | $1,082,620 | +3.2% | $667 / Sq Ft |
| 09/14/2023 09/14/23 | Pending | -- | -- | -- |
| 09/07/2023 09/07/23 | For Sale | $1,049,000 | +53.1% | $647 / Sq Ft |
| 08/29/2019 08/29/19 | Sold | $685,000 | +1.5% | $422 / Sq Ft |
| 08/07/2019 08/07/19 | Pending | -- | -- | -- |
| 07/26/2019 07/26/19 | For Sale | $675,000 | -- | $416 / Sq Ft |
Tax History Compared to Growth
Tax History
| Year | Tax Paid | Tax Assessment Tax Assessment Total Assessment is a certain percentage of the fair market value that is determined by local assessors to be the total taxable value of land and additions on the property. | Land | Improvement |
|---|---|---|---|---|
| 2024 | $12,163 | $1,082,620 | $800,000 | $282,620 |
| 2023 | $8,068 | $720,054 | $327,292 | $392,762 |
| 2022 | $7,933 | $705,936 | $320,875 | $385,061 |
| 2021 | $7,828 | $692,095 | $314,584 | $377,511 |
| 2020 | $7,801 | $685,000 | $311,359 | $373,641 |
| 2019 | $2,999 | $269,084 | $122,309 | $146,775 |
| 2018 | $2,914 | $263,809 | $119,911 | $143,898 |
| 2017 | $83 | $258,637 | $117,560 | $141,077 |
| 2016 | $2,775 | $253,566 | $115,255 | $138,311 |
| 2015 | $2,733 | $249,758 | $113,524 | $136,234 |
| 2014 | $2,669 | $244,867 | $111,301 | $133,566 |
Agents Affiliated with this Home
-
Meghna Surana

Seller's Agent in 2023
Meghna Surana
Keller Williams Realty
(858) 230-1711
18 in this area
118 Total Sales
-
Dan Christensen

Seller Co-Listing Agent in 2023
Dan Christensen
Keller Williams Realty
(858) 705-2431
22 in this area
169 Total Sales
-
Todd Levinson

Buyer's Agent in 2023
Todd Levinson
eXp Realty of California, Inc.
(619) 759-9400
3 in this area
69 Total Sales
-
Jonathon Shea

Seller's Agent in 2019
Jonathon Shea
Compass
(858) 354-5103
97 in this area
189 Total Sales
-

Seller Co-Listing Agent in 2019
Jeff Shea
Shea Realty
(619) 417-3117
44 in this area
75 Total Sales
-
Ajay Bathla

Buyer's Agent in 2019
Ajay Bathla
LPT Realty,Inc
(425) 268-3977
1 in this area
19 Total Sales
Map
Source: San Diego MLS
MLS Number: 190041426
APN: 678-220-62
- 17648 Azucar Way
- 10721 Matinal Cir
- 10717 Matinal Cir
- 11103 Matinal Cir
- 17551 Cabela Dr
- 18037 Saponi Ct
- 17417 Cabela Dr
- 11124 Papoose Ct
- 11476 Matinal Cir Unit 31
- 18145 Moon Song Ct
- 17924 Cabela Dr
- 17837 Creciente Way
- 11058 Picaza Place
- 17264 Libertad Dr
- 17817 Aguacate Way
- 11855 Caminito Ronaldo Unit 108
- 17595 Fairlie Rd Unit 256
- 17945 Caminito Pinero Unit 178
- 17935 Caminito Pinero Unit 273
- 17253 Caminito Canasto
