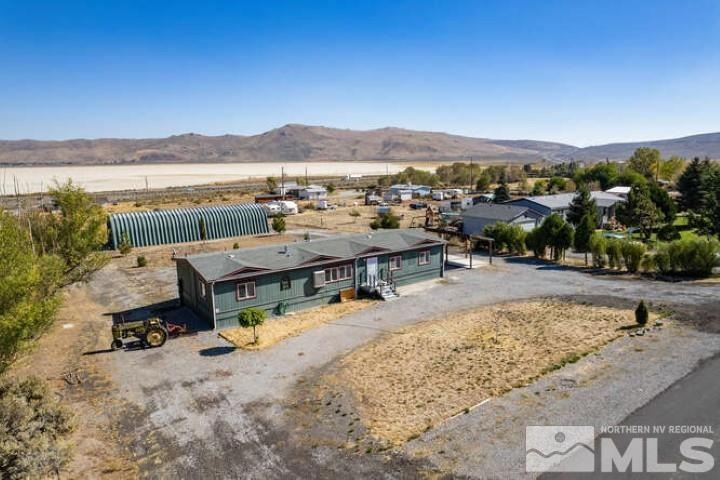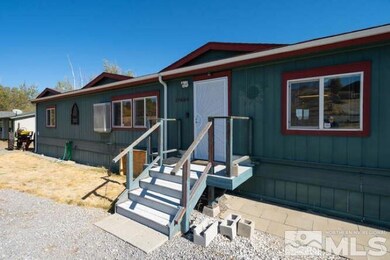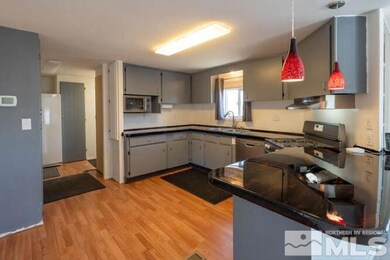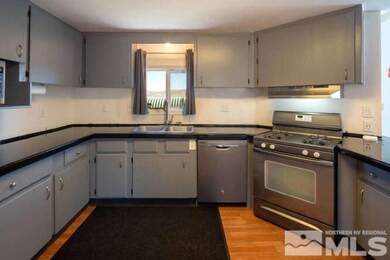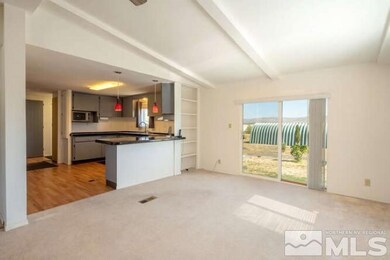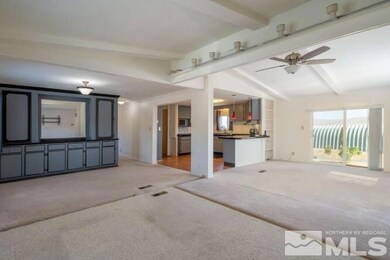
17624 Northridge Ave Reno, NV 89508
Raleigh Heights NeighborhoodHighlights
- Horses Allowed On Property
- 1 Acre Lot
- Separate Formal Living Room
- RV Garage
- Mountain View
- Great Room
About This Home
As of November 2022Opportunity is knocking--come take a look at this prize! Manufactured home, converted to real property, includes a permitted 30 x 82 metal shop on a 1 acre lot. The 2500+/- SF shop has drive through overhead doors and a 100 AMP subpanel. These properties are tough to find--don't let this one pass you by! This property is being sold in "as is" condition with no repairs, with the exception of new carpet scheduled to be installed at the end of October. Agents: Please read private remarks!
Last Agent to Sell the Property
Lori Haack
Ferrari-Lund R.E. Sparks License #S.34241 Listed on: 10/14/2022
Last Buyer's Agent
Unrepresented Buyer or Seller
Non MLS Office
Property Details
Home Type
- Manufactured Home
Est. Annual Taxes
- $1,074
Year Built
- Built in 1981
Lot Details
- 1 Acre Lot
- Partially Fenced Property
- Level Lot
Property Views
- Mountain
- Valley
Home Design
- Pitched Roof
- Shingle Roof
- Composition Roof
- Wood Siding
Interior Spaces
- 1,960 Sq Ft Home
- 1-Story Property
- Ceiling Fan
- Double Pane Windows
- Blinds
- Great Room
- Separate Formal Living Room
- Fire and Smoke Detector
Kitchen
- Breakfast Area or Nook
- Breakfast Bar
- Gas Oven
- Gas Range
- Microwave
- Dishwasher
Flooring
- Carpet
- Laminate
Bedrooms and Bathrooms
- 3 Bedrooms
- 2 Full Bathrooms
- Dual Sinks
- Primary Bathroom includes a Walk-In Shower
Laundry
- Laundry Room
- Dryer
- Washer
- Shelves in Laundry Area
Parking
- 1 Car Garage
- 1 Carport Space
- Garage Door Opener
- RV Garage
Outdoor Features
- Separate Outdoor Workshop
- Storage Shed
Schools
- Gomes Elementary School
- Cold Springs Middle School
- North Valleys High School
Horse Facilities and Amenities
- Horses Allowed On Property
Utilities
- Cooling System Mounted To A Wall/Window
- Heating System Uses Propane
- Well
- Propane Water Heater
- Septic Tank
- Internet Available
- Phone Available
- Satellite Dish
- Cable TV Available
Community Details
- No Home Owners Association
- The community has rules related to covenants, conditions, and restrictions
Listing and Financial Details
- Home warranty included in the sale of the property
- Assessor Parcel Number 08119105
Ownership History
Purchase Details
Home Financials for this Owner
Home Financials are based on the most recent Mortgage that was taken out on this home.Purchase Details
Home Financials for this Owner
Home Financials are based on the most recent Mortgage that was taken out on this home.Purchase Details
Purchase Details
Purchase Details
Purchase Details
Similar Homes in Reno, NV
Home Values in the Area
Average Home Value in this Area
Purchase History
| Date | Type | Sale Price | Title Company |
|---|---|---|---|
| Bargain Sale Deed | $410,000 | Ticor Title | |
| Interfamily Deed Transfer | -- | None Available | |
| Bargain Sale Deed | $131,000 | None Available | |
| Bargain Sale Deed | $45,000 | None Available | |
| Bargain Sale Deed | $20,000 | Stewart Title | |
| Deed | -- | -- | |
| Interfamily Deed Transfer | -- | -- | |
| Interfamily Deed Transfer | -- | -- |
Property History
| Date | Event | Price | Change | Sq Ft Price |
|---|---|---|---|---|
| 11/17/2022 11/17/22 | Sold | $410,000 | -8.9% | $209 / Sq Ft |
| 10/18/2022 10/18/22 | Pending | -- | -- | -- |
| 10/13/2022 10/13/22 | For Sale | $450,000 | +243.5% | $230 / Sq Ft |
| 09/30/2014 09/30/14 | Sold | $131,000 | -9.7% | $67 / Sq Ft |
| 09/26/2014 09/26/14 | Pending | -- | -- | -- |
| 08/28/2014 08/28/14 | For Sale | $145,000 | -- | $74 / Sq Ft |
Tax History Compared to Growth
Agents Affiliated with this Home
-
L
Seller's Agent in 2022
Lori Haack
Ferrari-Lund R.E. Sparks
-
Sidney Sinclair

Seller Co-Listing Agent in 2022
Sidney Sinclair
Ferrari-Lund Real Estate Reno
(775) 229-3295
1 in this area
76 Total Sales
-
U
Buyer's Agent in 2022
Unrepresented Buyer or Seller
Non MLS Office
-
Lori Archer
L
Seller's Agent in 2014
Lori Archer
Real Estate Connection
(775) 842-3656
1 in this area
46 Total Sales
Map
Source: Northern Nevada Regional MLS
MLS Number: 220014984
- 18165 Us Highway 395 N
- 17605 W Aspen Cir
- 18532 Spicer Lake Ct Unit 3
- 17745 Thunder River Dr
- 17620 E Aspen Cir
- 17815 Thunder River Dr
- Woodshire Plan at Quilici Ranch - Treeside Collection
- Timberly Elite Plan at Quilici Ranch - Treeside Collection
- Timberly Plan at Quilici Ranch - Treeside Collection
- Aspyn Plan at Quilici Ranch - Treeside Collection
- Home Plan 2304 at Juniper Village
- Home Plan 2291 at Juniper Village
- Home Plan 1977 at Juniper Village
- Home Plan 1731 at Juniper Village
- 4024 Cold Springs Ct
- 4059 Cone Peak Ct
- 4006 Cold Springs Ct
- 17930 Sunset Peak Ct
- 4018 Cold Springs Dr
- 17960 Blake Ct
